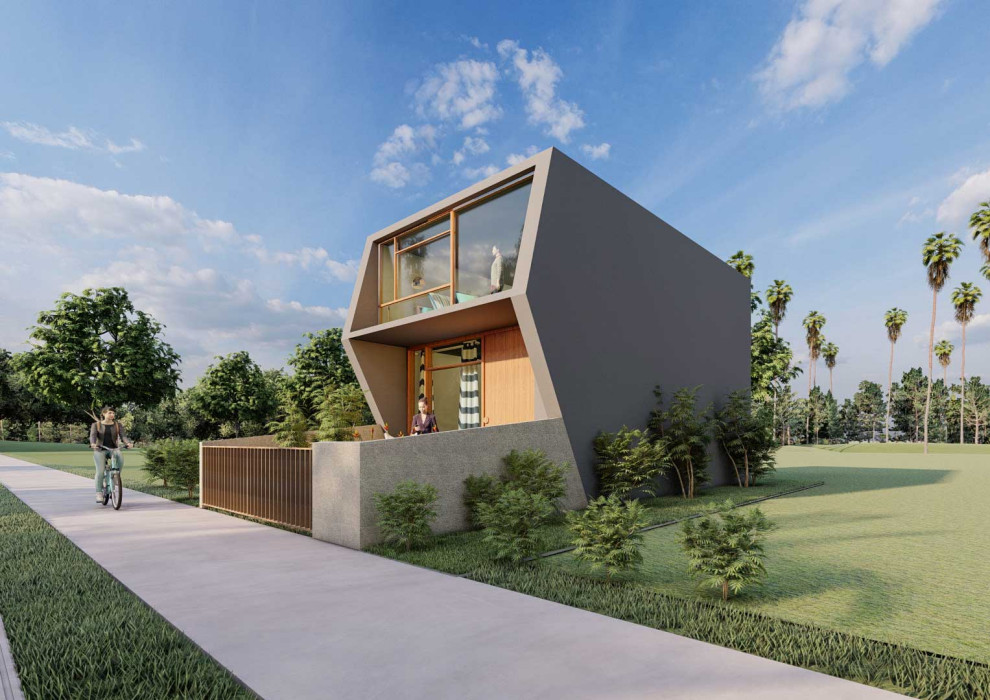
36x13 1BHK Row House Design Plan
1BHK Row House Design, 270 SqFt North Facing Floor Plan which includes kitchen, drawing room, toilets with all dimensions.
In Indian style,1BHK Row House design plot size of 4.00 M x 11.10 M (36' x 13'), plot area 45.00 Sq.M has South facing road, where built-up area 30.00 Sq.M and carpet area 20.00 Sq.M

Home design