Indian Homes: 10 Kids' Rooms Show How to Avoid Sibling Rivalry
Discover shared room designs that will have even the most reluctant roommates sharing their space happily
Designing one bedroom that works for two (or more) children can be a challenge and especially now in the age of online schooling. Do you divide and rule (literally!) or allow each child to mutually decide their own bit of space and pray they don’t maim each other? Liberty, equality, fraternity – the slogan of the French Republic applied to a shared kids’ room would not be amiss when it’s done right. Here are some ideas that will inspire you in your quest to turn that phrase into reality by designing the perfect shared bedroom.
You can get more details of a project and see more of a professional’s work by clicking on a photo.
You can get more details of a project and see more of a professional’s work by clicking on a photo.
2. Location: Pune
Independent study space is a must to enable any sort of studying in a calm manner. A custom-made study table set up against the wall is long enough to comfortably accommodate two scholars, with overhead shelves for storing their respective scholarly paraphernalia. The zany wallpaper provides colour and pattern to balance the neutral wall opposite.
Independent study space is a must to enable any sort of studying in a calm manner. A custom-made study table set up against the wall is long enough to comfortably accommodate two scholars, with overhead shelves for storing their respective scholarly paraphernalia. The zany wallpaper provides colour and pattern to balance the neutral wall opposite.
3. Location: Bangalore
Firm: Savio & Rupa Interior Concepts
Allowing enough space for two lots of toys are these differently shaped wall shelves. The cabinet and the cloud-shaped bookcase look cute, yes, but more importantly, they demarcate storage space – higher shelves for the taller child and the lower ones for the smaller sibling.
Get some more inspiration by browsing through these kids’ room photos
Firm: Savio & Rupa Interior Concepts
Allowing enough space for two lots of toys are these differently shaped wall shelves. The cabinet and the cloud-shaped bookcase look cute, yes, but more importantly, they demarcate storage space – higher shelves for the taller child and the lower ones for the smaller sibling.
Get some more inspiration by browsing through these kids’ room photos
4. Location: Mumbai
Firm: Milind Bargal and Associates
This bedroom takes equality in all respects pretty seriously. No more fighting over bedside space – each child gets an identical nightstand. Even the wall shelves are wisely even numbered, in order to equally divide the cubicles between two siblings.
Firm: Milind Bargal and Associates
This bedroom takes equality in all respects pretty seriously. No more fighting over bedside space – each child gets an identical nightstand. Even the wall shelves are wisely even numbered, in order to equally divide the cubicles between two siblings.
5. Location: Mumbai
Firm: Sapana Jain
An elongated trough-like wash basin allows enough room for siblings to brush their teeth and get ready for school together – no more manic mornings. The bright colours of the bathroom serve as a good pick-me-up too.
Firm: Sapana Jain
An elongated trough-like wash basin allows enough room for siblings to brush their teeth and get ready for school together – no more manic mornings. The bright colours of the bathroom serve as a good pick-me-up too.
6. Location: Mumbai
Firm: Milind Pai Architects & Interior Designers
When it comes to decorating, it’s but natural that each kid will want their say. Decals are a great way to indulge the kids’ fancies (as they can be changed at will), or to colour-coordinate their cupboards.
Tip: If they are unsure about the theme they want, guide them towards considering timeless patterns such as geometric shapes or ‘grown-up’ florals which can work well into their teenage years.
Firm: Milind Pai Architects & Interior Designers
When it comes to decorating, it’s but natural that each kid will want their say. Decals are a great way to indulge the kids’ fancies (as they can be changed at will), or to colour-coordinate their cupboards.
Tip: If they are unsure about the theme they want, guide them towards considering timeless patterns such as geometric shapes or ‘grown-up’ florals which can work well into their teenage years.
7. Location: Bangalore
Firm: A360 Architects
A slightly more grown-up version of the bunk-bed, this one is roomier, allowing each kid their own comfortable and independent space, with the top bunk having its access to the side, so as not to disturb the sleeper in the lower bunk. A short flight of stairs leads to the mezzanine study area, making for an enticing getaway.
Firm: A360 Architects
A slightly more grown-up version of the bunk-bed, this one is roomier, allowing each kid their own comfortable and independent space, with the top bunk having its access to the side, so as not to disturb the sleeper in the lower bunk. A short flight of stairs leads to the mezzanine study area, making for an enticing getaway.
8. Location: Mumbai
Firm: The Working Ants
Sharing a room necessitates having enough space for two sets of every piece of clothing and shoes and all the thingummyjigs kids tend to collect. Here, wall-to-wall cupboards accommodate daily wear, while the storage built into the bunk beds gives each child their very own cache.
Check out these imaginative and fun almirah designs
Firm: The Working Ants
Sharing a room necessitates having enough space for two sets of every piece of clothing and shoes and all the thingummyjigs kids tend to collect. Here, wall-to-wall cupboards accommodate daily wear, while the storage built into the bunk beds gives each child their very own cache.
Check out these imaginative and fun almirah designs
9. Location: Mumbai
Firm: Studio Nishita Kamdar
Artistic abilities are encouraged by not one, but two charcoal painted walls – a great idea for young and older children alike, because, who doesn’t like to scribble on walls? The black walls are offset by a colourful geometric floor and amply lit with track lights by night.
Firm: Studio Nishita Kamdar
Artistic abilities are encouraged by not one, but two charcoal painted walls – a great idea for young and older children alike, because, who doesn’t like to scribble on walls? The black walls are offset by a colourful geometric floor and amply lit with track lights by night.
10. Location: Pune
Firm: Sunil Patil & Associates
No kid could possibly complain about space in this bedroom. Big enough to play football in, the off-white scheme makes the room look even larger. Coupled with porthole windows and shiny metal discs on the ceiling, the room looks like a ship’s cabin – except for its size.
Read more:
How to Design a Room for Young Siblings That Isn’t a War Zone
Solutions to 5 Big Problem Areas in a Kids’ Shared Bedroom
Tell us:
Which room caught your fancy? Do tell us in the Comments section below.
Firm: Sunil Patil & Associates
No kid could possibly complain about space in this bedroom. Big enough to play football in, the off-white scheme makes the room look even larger. Coupled with porthole windows and shiny metal discs on the ceiling, the room looks like a ship’s cabin – except for its size.
Read more:
How to Design a Room for Young Siblings That Isn’t a War Zone
Solutions to 5 Big Problem Areas in a Kids’ Shared Bedroom
Tell us:
Which room caught your fancy? Do tell us in the Comments section below.


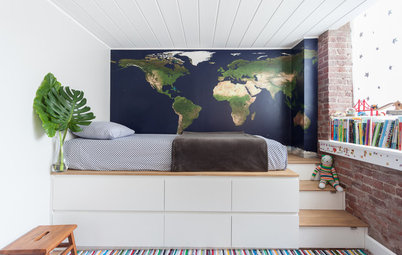
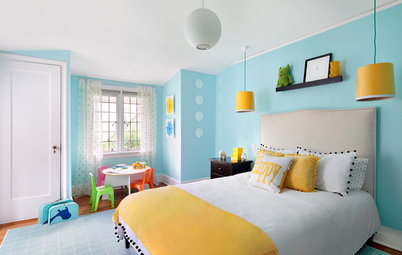
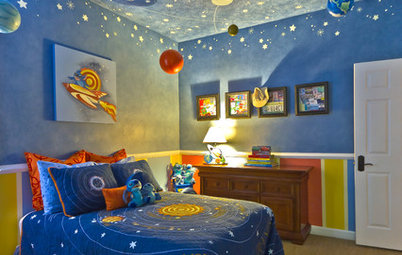
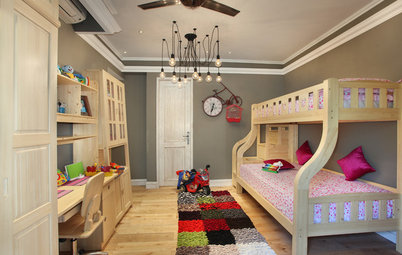
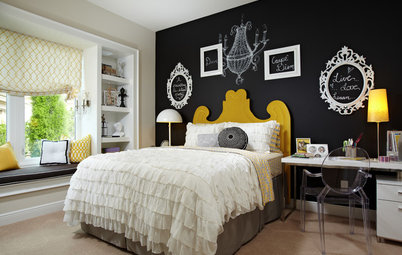
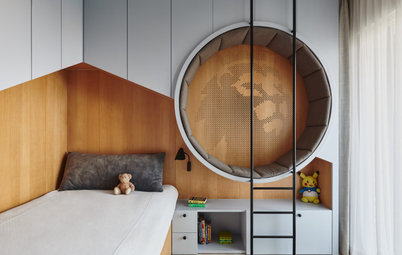
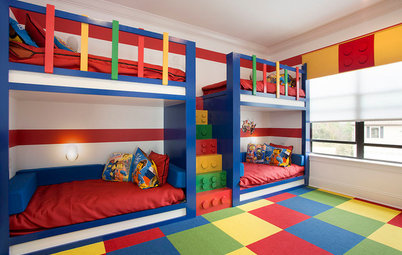
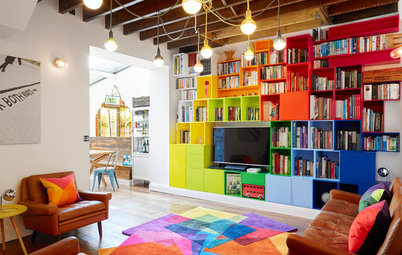
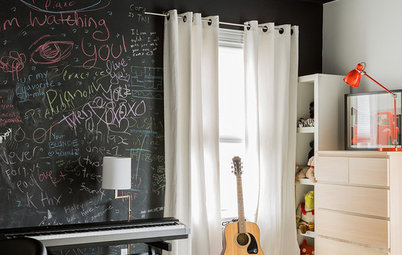
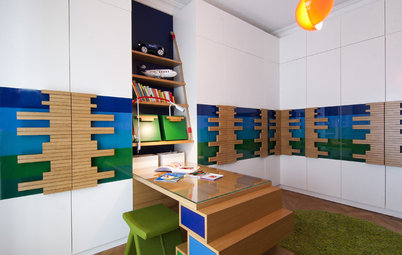
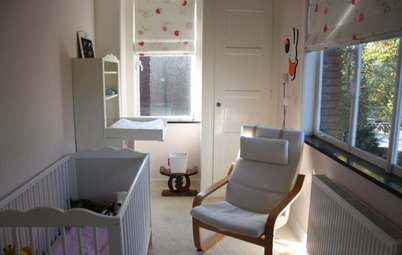
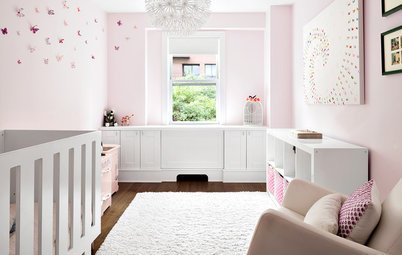
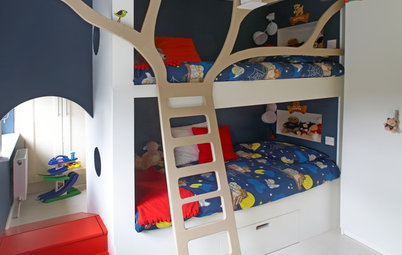
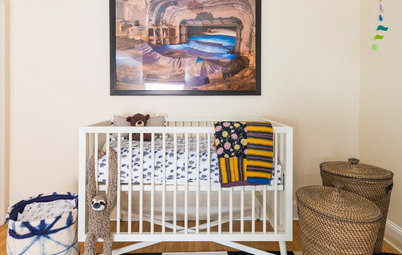
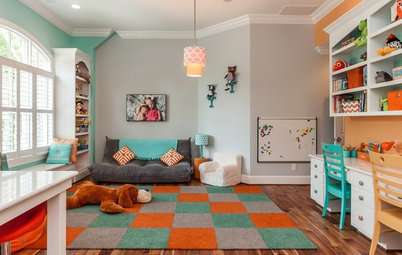
Firm: Group DCA
This bedroom puts paid to any arguments regarding colour and themes by going neutral, particularly for expansive surfaces such as the beds, walls and floor. The fun element is brought in via brightly coloured cushions, some quirky wall accessories and the multicoloured rug
Find a designer to help you make the perfect kids’ room