Seven months since hammers started swinging and we finally completed the gut renovation of our kitchen, mud area and powderoom. As month after month went by this past (very cold) winter and we puttered around our demolished kitchen and shimmied past all sorts of construction materials, tools, debris, relocated appliances, etc throughout the first floor of the house, I started to think it would never end. Then spring arrived, I set Easter Sunday as a deadline for our "grand re-opening", and with that deadline in mind, we finally finished. Ours is a 1920s home with many original details in tact -- which we appreciate -- and we wanted to renovate with the style and era of the house in mind, but also make this important area more conducive to our lifestyle. The kitchen is located in the northwest corner of the house, so there is minimal natural light, there are four doorways into the room (none of which we felt should be moved or closed off) which means a lot of cut up counters and thru traffic, there was a quaint but inefficient eating nook, dark finishes, and very confining back entry and powder room. (We enter our house from the back door which immediately opened into our miniscule mud area and powder room.) The back door opened into the mud area so if you were putting your coat away you would get a doorknob in your back, the backdoor and powderoom doors opened into one another and once you got past that little gauntlet...you would get smacked in the face by someone opening the fridge as you stepped into the kitchen. The kitchen is adjacent to the dining room which we use for all meals because it was so much brighter and more inviting than sitting in the kitchen, but like many old homes, the two rooms were very closed off from one another. The goal was to connect the two rooms in a way that was not counter to the era of the home, add counter and storage space, add counter seating, improve all types of lighting (natural and artificial), brighten up the finishes, expand the mud area and powder room and get rid of the back, powder room and fridge door chaos that existed. To do this we had to create a new wall where the nook and a shallow closet existed, and behind that we put the larger powder and mud rooms. The new wall became the site of the fridge and additional cabinets and counter space. The wall between the kitchen and dining room was demolished for the most part and we added a peninsula with storage and stools on the dining room side. Went with white inset/flat panel cabinets, black lab (or lab black?) honed granite, oak floors and a walnut peninsula top. Also replaced the kitchen window (was original) with a similar but larger window and added a new back door with additional window panes...all in an effort to improve natural light. Could only post a few pics, but our mud area and powder room are now two to three times the size they were previously and no doors are opening into each other. HAPPY WITH RESULTS AND TO BE DONE!!!
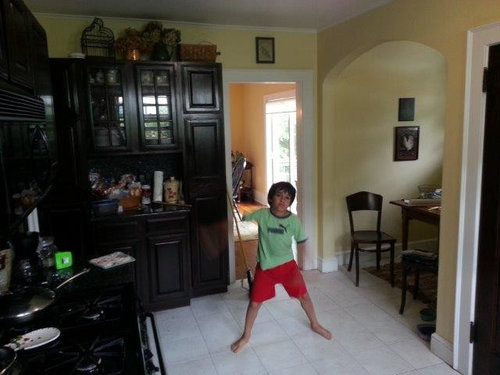
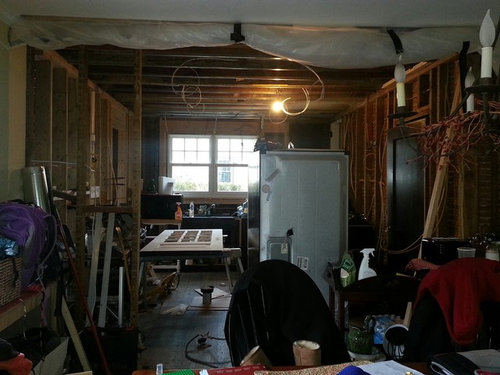
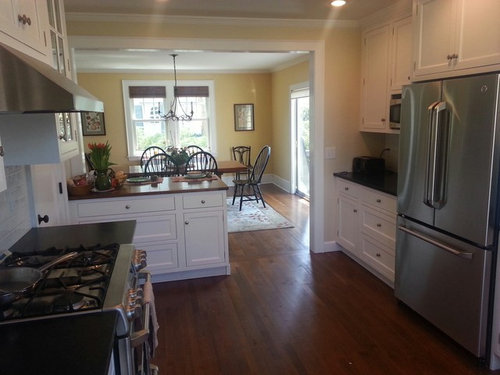
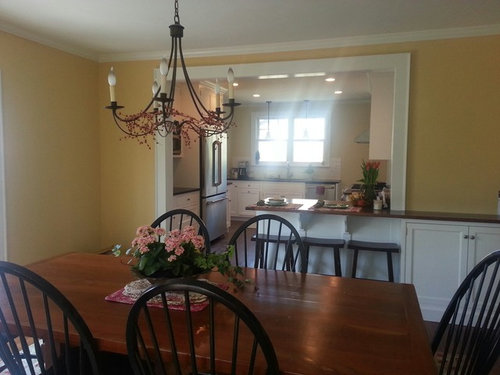





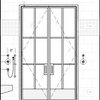
tlparks