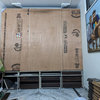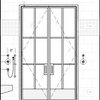BuilderBobEddy
12 years ago
Featured Answer
Sort by:Oldest
Comments (32)
jmbalboni
12 years agoBarnhart Gallery
12 years agoRelated Discussions
Dear sir I have length 30 feels, height50feets I want new houses plan
Comments (1)Sir please correct me if i'm wrong. Is it 50 feet high or its the width of the plot. And if its constructed then please send the structural details....See MoreHelp for my small dream home .
Comments (32)Thank you nagadeepti, but there is an issue, my father has already finished with the basic foundation,sump, and pillars when I tried to tell him about the option he said that its not possible to change the plan , Please let me know if there are any other option , i have included the ground floor plan as well ,I thought of swapping the bedroom to kitchen in first floor , let me know if its possible according to vastu since its north facing site with roads on both north and south . we have made slight changes instead of full utility in ground floor its only till kitchen , bedroom is extended to make 9*10, and kink for fridge is removed . balcony in second floor is removed . Kindly help if there are any other suggetion to make look house spacious. stairs to the terrace from outside has to be there. I know iam asking for more in a small space.but please help. finally this is the elavation we have decided on with a little bit of modification like extended balconies. Thank you all but my effort is just to make everything good for a little house for my 1.3 yr old daughter. Anam...See MoreHow to convert store into wardrobe?
Comments (3)put wardrobe in L shape and mirror with small dressingg unit in opposite wall of wardrobe and plz do remove the gate and try to put sliding doors with translucent glass that make more space...See MoreCushion fabric and colour
Comments (4)You can consider a sparsely printed material for the seat and back but which has traces of the wall colours on a light background....See Morelefty47
12 years agolast modified: 12 years agoB Fein Interiors LLC
12 years agoVK Sustainable Concepts
12 years agoD John Design
12 years agoTroy Builders
12 years agoUser
12 years agophiwwy
12 years agoBuilderBobEddy
12 years agostillman5
12 years agostillman5
12 years agoBuilderBobEddy
12 years agoHolzman Interiors, Inc.
12 years agoUser
12 years agolefty47
12 years agoInteriorsbyDesign
12 years agoBarnhart Gallery
12 years agolefty47
12 years agostillman5
12 years agoBuilderBobEddy
12 years agoCedar Hill Home and Design
12 years agoLEYA Matalas
12 years agostillman5
12 years agoBuilderBobEddy
12 years agoBuilderBobEddy
12 years agolefty47
12 years agoLeya Matalas
12 years agoBuilderBobEddy
12 years agolittlemissk
12 years agoLeya Matalas
12 years ago










stillman5