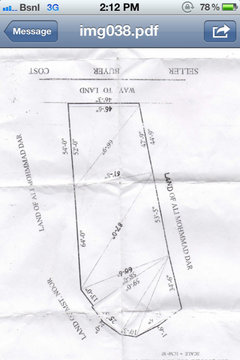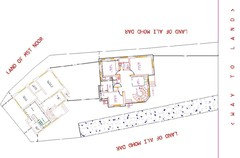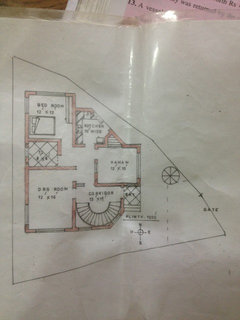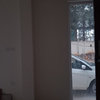Need ideas for the construction of a house of 1000 sq mtrs.
shkaiman
10 years ago
Featured Answer
Sort by:Oldest
Comments (11)
Lampert Dias Architects, Inc.
10 years agolast modified: 10 years agoshkaiman thanked Lampert Dias Architects, Inc.Dytecture
10 years agoRelated Discussions
Interiors of New House
Comments (12)Raj - What you say is true that a lot of interior design's margin is in furniture. I will not sugar coat it. And many designers may seem to be more interested in that when you bring them in. But I have had several clients call me over the years saying they are building a new home and would like to consult primarily on layout. When you speak to someone is tell them you are not ready to order furnishings or window treatments, but that you would like a contract that focuses on layout, planning, and interior detailing (i.e. doors, trims, floors) - i.e. the bones of the house. What I would suggest is when you call for a designer, you be prepared to pay a good consultation fee. A good rule of thumb is that you can expect to pay between $3-$10 per square foot of your home depending on the area of your country and the expertise/experience of the designer. If you are not averse to paying this type of fee, and communicate to the designer that your interest is in getting the best solutions, not in purchasing furniture at this time, I'm sure you will be able to get the level of service you desire. If someone you talk to doesn't seem thrilled to provide this kind of service, move on to the next person. Don't rely on "fame" or how well known someone is. They may be well known for doing show houses or just because they've been in the field the longest in your area. Not because they're the right fit for you. You could also check the Houzz directory for good designers in your area. The difficulty is that there are often decorators whose expertise and focus is really just on furnishings not so much on construction - and they serve a purpose for their clients. But there are other designers who provide more of a wholistic approach and have more familiarity with building a new home. These are the people you should seek out. Houzz is a fantastic community - and as I said you may get good advice here but there's really no replacement for someone to work with you in person. Sorry for the super long post but I feel passionately about this and I think this advice will best suit your needs....See MoreNeed Help for my plot construction
Comments (2)are you only looking for a blueprint suggestion on the two rooms and kitchen, or a complete house?...See MoreNew construction home
Comments (1)Dear sir We'll give you ready plan for, All estimates and interiors work details. please call me@9010277880...See MoreI need some modern layouts for house. its 200 sq mtr facing east
Comments (13)sir I bought a site of 200square yards, east facing. Measurements are 30ft X 60ft. I want to leave at least 20 feet for garden in the entrance. can you please give some designs for my home to be constructed...See Moreshkaiman
10 years agolast modified: 10 years agoLampert Dias Architects, Inc.
10 years agoshkaiman
10 years agoshkaiman
10 years agolast modified: 10 years agoshkaiman
10 years agoLampert Dias Architects, Inc.
10 years agoshkaiman
10 years agoshkaiman
10 years ago




Lampert Dias Architects, Inc.