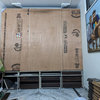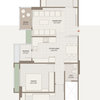Interiors of New House
rajeshbansal
11 years ago
last modified: 6 years ago
Hi we are in process of finalizing interiors of our new house. Actually we tried to seek consultancy of few good interiors around our place but were completely dissatisfied with their level of service. Since its our first house a lot of aspirations are associated with it, we will be really thankful to each one of you for your advices on: 1) Furniture for each area 2) Color of Walls 3) Creation of niches on walls/corners 4) Wall Lighting 5) Any other idea you want to share Its actually a house elevated into 3 floors with area of each floor around 2750 sq.ft It starts with : STILT- Area for Parking + Sports Upper Ground: It has 2 bed rooms+ 1 Lobby + 1 Living Room+1 Kitchen First Floor : 1 Small Kitchen+ 1 Break Away room+2 Bedrooms+1 Lobby Second Floor: This floor is more ope with just 1 small kitchen+ 1 Room that will be dediacted to office @ home + An open area( balcony) + Big Lobby ( planning to use this for our in house parties) I am attaching images if layout for each floor and would be great if you could share ideas on each room/place Thanking you all in advance Rajesh Bansal


inkwitch
rajeshbansalOriginal Author
Related Discussions
looking for exterior and interior for building a new sweet home.
Q
Some new ideas plz...
Q
looking for full home interior for my new 2bhk
Q
New year offer for your Home interior work.
Q
rajeshbansalOriginal Author
rajeshbansalOriginal Author
Mona Ives
rajeshbansalOriginal Author
rajeshbansalOriginal Author
Graf Developments
Mona Ives
Lynne Barton Bier - Home on the Range Interiors
rajeshbansalOriginal Author