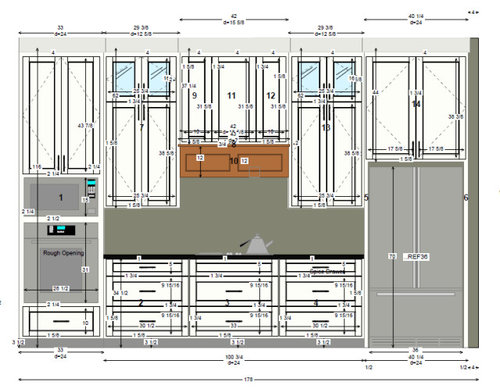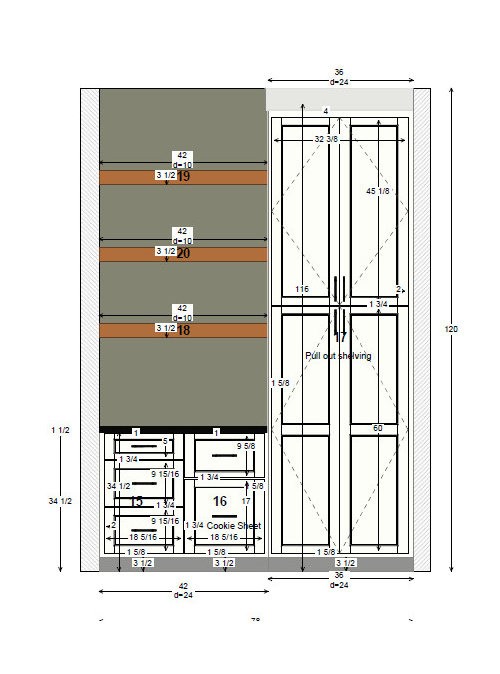New House Design Floorplan Question
nlj 45231
10 months ago
Featured Answer
Sort by:Oldest
Comments (18)
kandrewspa
10 months agobpath
10 months agoRelated Discussions
Guest house floor plan needs enhancements
Comments (20)Mohammad. I understand your program. You may be lost in the details at the moment. Please do follow and trust the advice given here by all these people. You are about to embark on a reasonably expensive journey. Get professional help with someone who you can sit down at a table and brainstorm with them your ideas and intentions. There are Architects and there are professional building designers who are members of the American Institute of Building Design (AIBD) who are well versed in projects such as yours. I personally love a design challenge. After 38 years designing homes and special use buildings I enjoy this type of challenge the most. I am in Ohio and may not be close to where you are but I am sure with a little investigation you will find the best design professional for you....See MoreNew floor plan
Comments (2)Hello Ayushik Can you request the builder to move the main door to the other side of living (where the sofa is placed currently) and then reverse the sofa and TV placement. The guest seating is way too close to the only kitchen sink. We will recommend to get a visual separation near the kitchen sink. You may also increase the wardrobe of the second room. Thanks, Nitin CORNERSTONE DESIGNS Bangalore....See Morehelp me on thi floor plan interior
Comments (21)thnx for ur rply ... my requirment is four bedroom and measurmen of all bedroom and kitchen given in tha map kitchen is in south east direction and U shape kitchen size is 9×10.5 feet entrence is south direction unit 2 is my flooe master bedroom is 16×11 feet wid attech bath 5×8 feet in south west direction lobby and dinning space center of flat size is 17.9×19.9 feet and other three are 13×12 12×12 ; 15×11 two bedroom including master bedroom wid attech toilet and one comman toilet. plzz help me on this floor plan...See MoreIdeas about floor plan
Comments (18)Hi! I'm so glad I came across your floor plan, got pretty excited and ideas started flooding. Firstly, I'm uploading a draft of a floor plan I made as a rough copy (with a pencil and a paper), so kindly excuse the imperfections. (please refer to the picture I've posted along with this.) Secondly, as you mentioned, you would want to include the balcony in your seating area, I recommend you to break the wall and instead use French windows to allow the light within and it'll also feel very open. Then, about the kitchen, as you said you wouldn't want a large dining area, you could take that space for an open kitchen, where the counter also serves as the dining space from the outside. And since, the kitchen would be made towards the direction of the arrow pointed (refer to the pic) we get ample space to make a Pooja room. And to give an enclosed feel to the living room I chose and L shaped couch for it. I would suggest you to go for a mounted TV on a rotatable stand on the wall so that its accessible from anywhere across the room. Having done that, we are still left with some space (marked with a circle in the pic ) which could be used to put some more seats for the living room OR... (THIS IS MY FAV PART IN A HOUSE!) you could also use that space to mount a swing from the top. There were few more probabilities to do this house, but I genuinely found this one to be the best, coz I'm a huge fan of open spaces, and it's a good layout a lot of things could be done with it. All the best....See Morenlj 45231
10 months agonlj 45231
10 months agoRappArchitecture
10 months agoLaurel C
10 months agonlj 45231
10 months ago
Sponsored








bpath