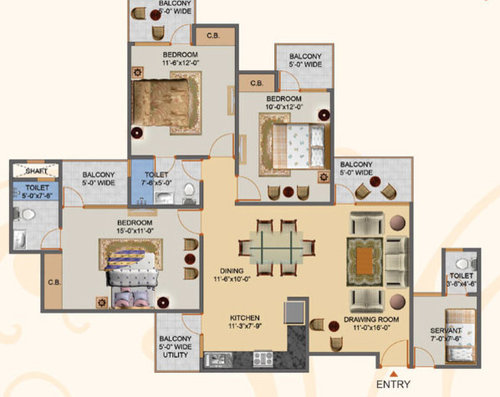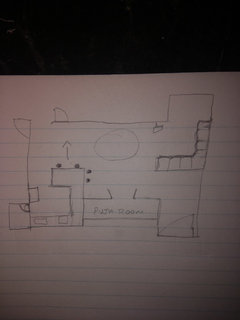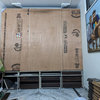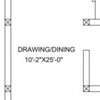Ideas about floor plan
User
6 years ago
Featured Answer
Comments (18)
Civil engineer and palaner
6 years agoUser
6 years agoRelated Discussions
idea about ground floor and 1st floor
Comments (0)16"ft (wide) front and 31"ft back (long)...See MoreCan any one can give idea to do interior work according to this plan
Comments (7)Hi, do you want furniture layout or refrence photo for the same..?? as per you requirement I will sent...See Morefloor plan Ideas needed
Comments (1)Hi Chinmoy, Please elaborate your plot description. Do you need 4 bedrooms all on the ground floor? What are your other requirements? -Thanks, -Neelam -Lines and Profile...See MoreNeed Interior Designing Ideas for the below floor plan.
Comments (6)Hello Himanshu, please specify the help or the ideas you need then only we can provide you proper guidance....See MoreOrange Homes Design and Consulting
6 years agoSPX INTERIOR DESIGNER
6 years agoUser
6 years agoUser
6 years agoHemambica Magani
6 years agoUser
6 years agoHemambica Magani
6 years agoUser
6 years agoColour Ur Blank Spaces
6 years agoUser
6 years agoColour Ur Blank Spaces
6 years agoKATIC DESIGNS
6 years agoPradeep Pokhriyal
6 years agoMomai Creations
6 years agoUser
6 years ago




Hemambica Magani