kitchen dilemma.
Cindy Ziegler
last year
last modified: last year
Featured Answer
Sort by:Oldest
Comments (32)
jck910
last yearlast modified: last yearKelly Jones
last yearRelated Discussions
Dilemma in freezing the plan..
Comments (2)This is second option where bathroom has been removed from the front room from left hand side.....See MoreDILEMMA IN SELECTING OF KITCHEN HOOD/CHIMNEY!
Comments (1)My go to hood is Vent-a-Hood for all of my high end kitchens. They are quiet, highly efficient, and different technology than any that you suggested above as far as the filtering....See Morehi all, dilemma as to how to create a private dining.
Comments (7)Hello suganya, You can cover the complete kitchen with the glass facade.. with semi opaque glass films.. over the island counter you can give a slider window of 2ft height so that you can be connected to the people in the dinning area whenever you want to.. this will allow you manage both the guest and the mess in the kitchen.....See Moredesign dilemma.. ideas please
Comments (8)Hello Deezpage, Before implementation take care of certain points, 1) In the master bathroom do you need two different basins + two different bathing area ( shower trey + bath tub)? Instead you can make it look bigger in size by providing the fixtures and fittings which you need. 2) Master bedroom wardrobe section --you can demolish the wall and provide wardrobe as a partition which will give more openness to the room and will be more effective from the interior point. 3) I agree with cornerstone about changing the kitchen door position and shifting it on the dining room side which will be convenient for the person working in the kitchen and will give a finished look in the foyer area. 4) For the laundry area you can use the upper side for the storage and lower area for the washing machine. 5)Kitchen requires more detailing then other rooms. My suggestion will be to consult a professional instead of planning on your own. For any king of help, you can feel free to contact us....See MoreChris H
last yearhousegal200
last yearfelizlady
last yearCindy Ziegler
last yearCindy Ziegler
last yearCindy Ziegler
last yearChris H
last yearhousegal200
last yearCindy Ziegler
last yearhousegal200
last yearlast modified: last yearOtter Play
last yearcoray
last yearhousegal200
last yearmxk3 z5b_MI
last yearAmanda Smith
last yearkj s
last yearRedRyder
last yearCindy Ziegler
last yearCindy Ziegler
last yearWW Design Studio
last yearCindy Ziegler
last yearChris H
last yearkodiac23
last yearRedRyder
last yearCindy Ziegler
last yearAmanda Smith
last yearjaja06
last yearAmanda Smith
last yearCindy Ziegler
last year

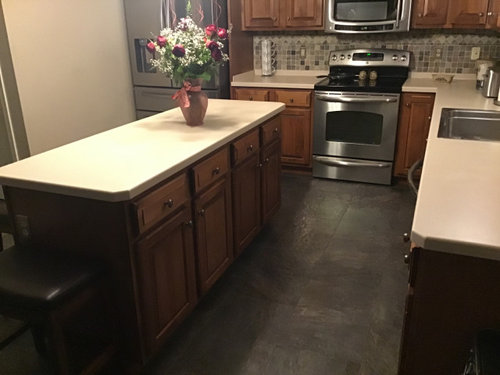

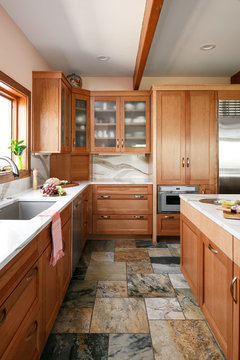

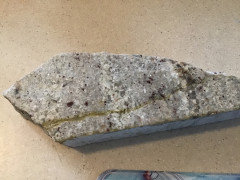
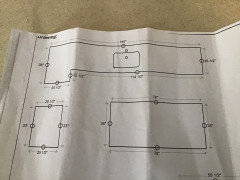
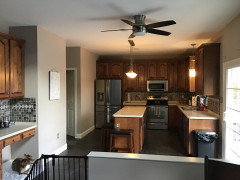

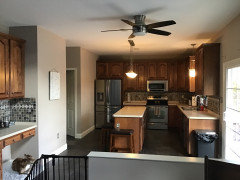

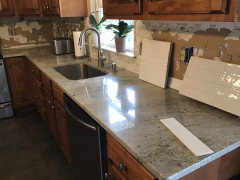
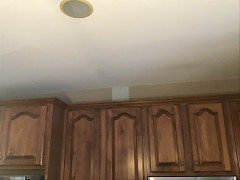
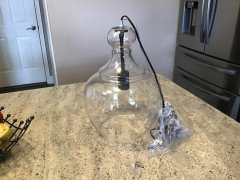


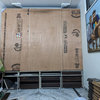
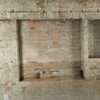
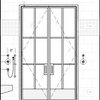
roarah