Kitchen layout.. any advice to improve a first attempt?!
Ed Findlay
last year
last modified: last year
Featured Answer
Sort by:Oldest
Comments (10)
Related Discussions
Need help for my first home 400 or 430 sq ft .New home small 400 sq .ft
Comments (19)How do I make a small space look bigger ?? mirrors to add is one option ? can you suggest more options pls How can we make a small space look bigger ? 1. same colour pastel colors 2. some addition of reflection or mirrors 3.Having small frames on wall or minium on wall. 4.Having oine wall painted / with wallpaper draker than others what are other option pls suggest for my place ?...See MoreHELP Any designer Done kitchen with these shades of merino laminates ?
Comments (43)Hi Cornerstone, I read your feedback 1. Profile handles I was late as the doors were already ready and it was too much of re-work. Regarding putting handles 2. Sharp edge can cause problem thats why the handles I have put are rounded on the edge not to hurt. 3. Where I did make a mistake was Did not put fillers. If I had put fillers on the sides the door issues could be resolved The upper cabinet handles. This is actually not my fault I had told them to put the handles in the center but they thought these are not drawers but rather cabinets so they should be put in the location where we put the vertical handles. By the time I came to check it was too late and now I am stuck. I am thinking of putting maybe 8inch handles instead of current 5inch but not sure if that would help to improve the look. Old kitchen pictures attached they also had handles but smaller...See MorePlease help in layout of my 150sq yd home
Comments (4)Hello Sandeep, you must make a list of your requirements and the missing facilities ( if any) of your present home. Other few provisions which you should take care of are- 1) Provision for the washing area for the kitchen as well as for the clothes etc., 2)The powder room and the cupboard should be in one level so that you get straight wall in the living room. If you want (to the scale) detail dimensional plan you can mail me for the same. We also do the planning and designing as per vastu....See MoreNeed advice on kitchen design
Comments (19)Going with professional has its own advantages. Afterall he is pro, so he has studied more and has more experience. However is this person from the kitchen shoppee, which is giving you quotation of kitchen installation? In such cases, I have experienced that they just make boxy kitchens where they add lotsa fittings, that increases your budget. Open shelves does not need such fittings, so such are omitted...Normal door wali cabinets are less and number of drawers increased. Going on own is not a bad idea, provided you need to study it well. Note down the requirements, classify work areas and so on... In this approach , you have to go bit slower and carefully. Allow some flexibility in design, so that in future , you can alter as per the need. Sometimes we come to know the problems after few months/ years and we cant change it later. Ultimately compare between [your time+ efforts+ study+ error chances] Vs Hiring professional and go ahead accordingly....See MoreEd Findlay
last yearEd Findlay
last year88wj88
last year
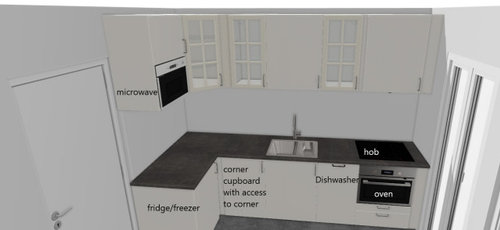
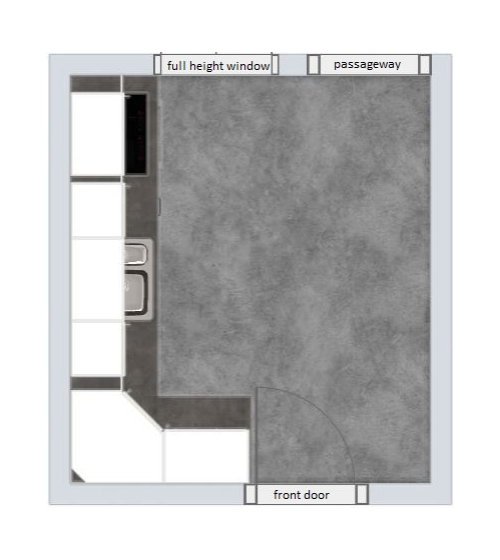

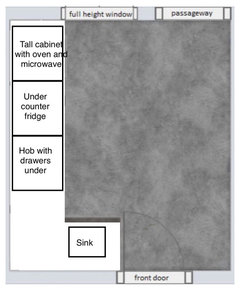
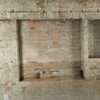
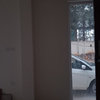
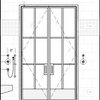
caro7342