Need advice on kitchen design
Bhuvnesh Sainani
5 years ago
Featured Answer
Sort by:Oldest
Comments (19)
aashi gupta
5 years agoRelated Discussions
Need advice and some Design ideas
Comments (5)Is this a split level home? If is that would seem to work (specially for the plumbing part). If not, this would be a little different to go up stairs for the kitchen, (that's the hang out area). Ken...See MoreReviews for kitchen appliance brands
Comments (122)I had purchased hafele hob 10 months back... I got it serviced 6 times... Now i requested for replacement with new one... Still they have not attended my request......See Moreneed advice in designing layout n map of housr
Comments (4)This is your plot size. Give the directorial drawing for the roads and the main entry as per the North direction...See MoreNeed ideas/advice for modular kitchen
Comments (3)Hi Gaurav, see the kitchen tour video of manishaji' 'the home mnister' video blog in youtube. I think her kitchen size is same with yours. She has a very clean and tidy but perfectly Indian kitchen. She is also residing in Pune. For utensils and storage matrials, you can see the Maitreyee's passion v-blog in youtube. Actually I suggest see the indian kitchen tours in you tube. They have amazing ideas. In the side of the kitchen and attached with the common bath indicated in plan), you can create storage. Do not go for the upper cabinet, opt for S hook for hanging utensils and other things....See MoreAtom Interiors . Smart Interiors.
5 years agoBhuvnesh Sainani
5 years agoAtom Interiors . Smart Interiors.
5 years agolast modified: 5 years agoAtom Interiors . Smart Interiors.
5 years agogoodashu
5 years agoUser
5 years agoBhuvnesh Sainani
5 years agoUser
5 years agoBhuvnesh Sainani
5 years agoEntabulature Pvt. Ltd.
5 years agolast modified: 5 years agoBhuvnesh Sainani
5 years agogoodashu
5 years agoBhuvnesh Sainani
5 years agoRupal shah
5 years agorahmankhan_designs
5 years agoAtom Interiors . Smart Interiors.
5 years agoWDF space design, Interior Design Business
4 years ago
Sponsored

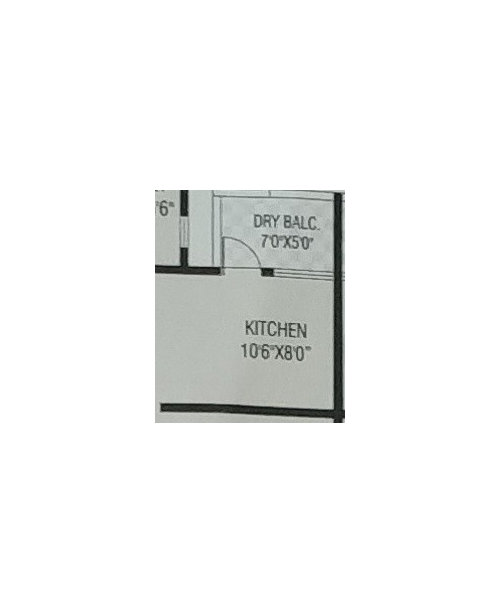
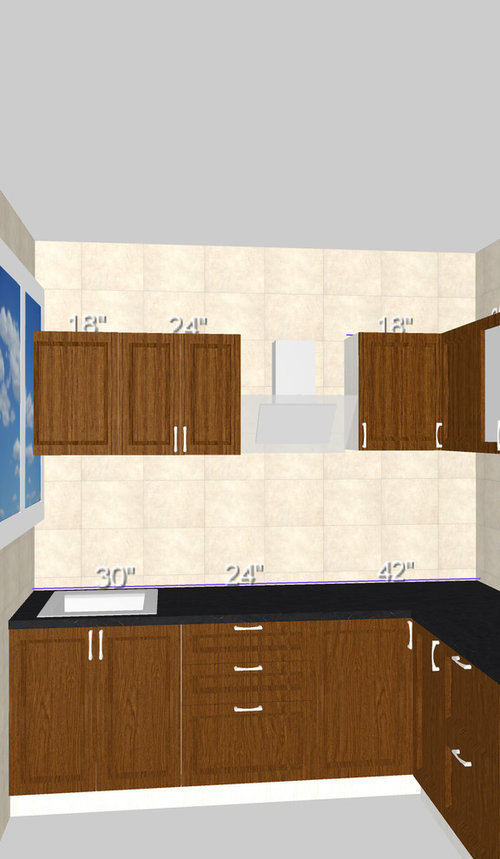

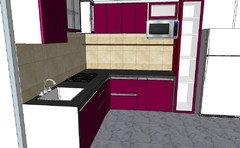
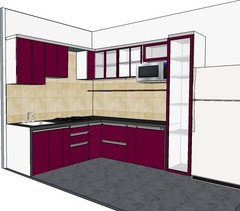
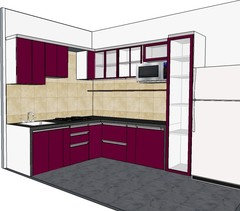

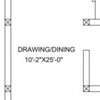
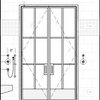
Bhuvnesh SainaniOriginal Author