front elevation...do you like it?
Alaina Grace
3 years ago
like it okay
don’t like it
love it
hate it
Featured Answer
Sort by:Oldest
Comments (36)
vinmarks
3 years agoJJ
3 years agoRelated Discussions
Exterior (Building Front) wall decoration ideas - Contemporary looks.
Comments (10)Dear Shubham, I am Ravi Prakash and I am an Architect. A lot of information required to start with any project, like context, site, plot, budget, timelines and many more. It appears like you had not consult a professional assistance for your hotel as I don't see anything interesting in this building. Its just a boring box with lot of windows. Hotels are hospitality buildings where service and comfort to the guests/visitors is the prime concern. It has to be a beautiful building with rich, healthy and welcoming environment. If you are looking for professional consultancy you can share your contact here or can contact me. Thanks and Regards Ar. Ravi Prakash 8882204074 ar.ravi2013@gmail.com...See Moreneed help regarding design of front glass panel.like pattern etc
Comments (5)The point is not with the glass,but with the curtains .i think that,curtains with that much height will not look nice ,so I m asking for alternative.I also thought of doing hatching on the glass,but curtains will kinda spoil the look....See Morefront elevation
Comments (8)it certainly did not sound like one. this is a professional platform. best to give a call to discuss if you would like us take this design forward...See MoreFront elivation query
Comments (4)hi neetuji, You can use some rustic dark tile contrast with light colour paint or tile and for some uniqueness you can add designer tiles or designer laser cutting for modern look you can add glass railing for more queries please contact us. thank you....See Morestrategery
3 years agoAlaina Grace
3 years agoRho Dodendron
3 years agoMark Bischak, Architect
3 years agoAlaina Grace
3 years agoworthy
3 years agolast modified: 3 years agoNorwood Architects
3 years agoHU-187528210
3 years agokculbers
3 years agores2architect
3 years agolast modified: 3 years agoworthy
3 years agoVirgil Carter Fine Art
3 years agojust_janni
3 years agoAlaina Grace
3 years agoAlaina Grace
3 years agoUser
3 years agolast modified: 3 years agoHanna S
3 years agolast modified: 3 years agocpartist
3 years agoHanna S
3 years agores2architect
3 years agolast modified: 3 years agoDavid Cary
3 years agoOld House Guy LLC
3 years agoMark Bischak, Architect
3 years agolast modified: 3 years agorrah
3 years ago3onthetree
3 years agoMark Bischak, Architect
3 years ago3onthetree
3 years agoshead
3 years agoVirgil Carter Fine Art
3 years agoHemlock
3 years agoLittle Bug
3 years agores2architect
3 years agolast modified: 3 years ago
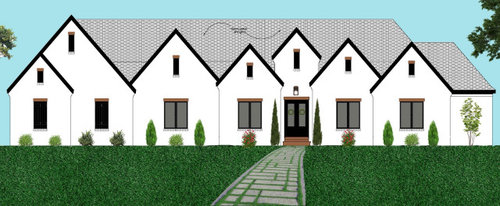

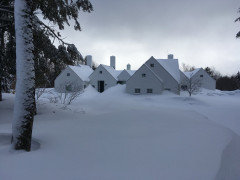
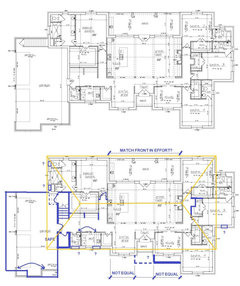

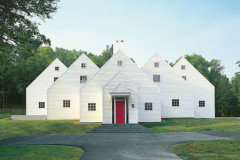


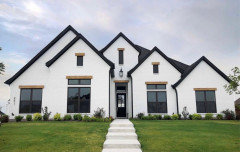





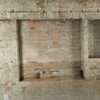
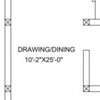

PPF.