Remove raised kitchen bar and extend “eat-in” countertop
A McSo
3 years ago
Hi All,
We’re in the process of a kitchen remodel where we’ve removed our kitchen raised bar located in the large pass through between the kitchen and family room. We would like to extend the countertop so that people can sit comfortably at counter height for breakfast, etc.
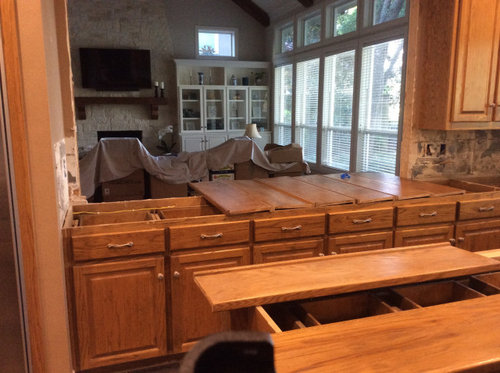
I have a few questions for the pros... if you don’t mind? Countertop will be quartzite, supported horizontally by steel for structural integrity. We were thinking 15” overhang, which seems comfortable for 24-26” bar stools (perhaps with a low-medium back)?
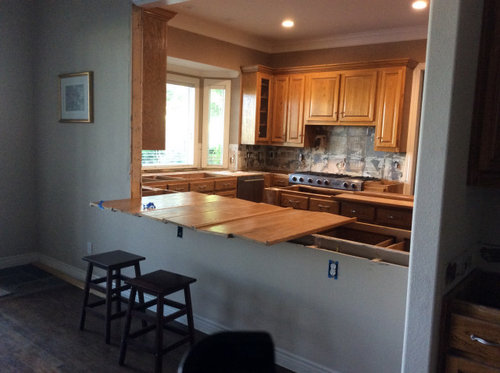
One side of the 3cm countertop will be supported (touching) the existing wall, the other will be supported by the steel underneath. We’d rather not add a pony wall or column, but in a traditional/transitional house, would it look weird to have the other side cantilevered (Cleanest look)? Should we add a 2 (simple) decorative corbels (at the ends only) to give the counter more “heft” and make it look more like integrated furniture?
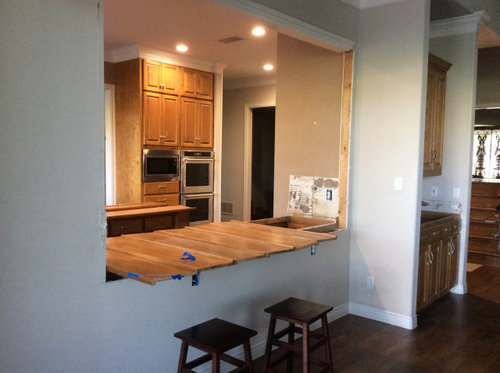
Also, we have concerns about sharp edges and corners for small kids, etc. Any suggestions for an attractive radius to soften it up a bit? Seems 2” is standard on countertops in the kitchen for the island, exposed corners for the stove. Should we stick with that or do something more like 6-7” on the exposed counter corner?
Thanks in advance for your help!
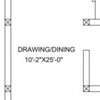
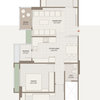



Cornerstone Design Studio India
Related Discussions
i need help for my formal living and unformal living and dinning
Q
Kitchen makeover design
Q
Help help help help
Q
misused breakfast nook/seat.....what can I do?
Q