I bought a 5 bhk and there are civil changes we are making.Need help
Arthi Sharma
4 years ago
Featured Answer
Sort by:Oldest
Comments (9)
Pranjali Vaidya
4 years agoRupal shah
4 years ago3DIMENSSION
4 years agoWDF space design, Interior Design Business
4 years agoArthi Sharma
4 years agoWDF space design, Interior Design Business
4 years agoRupal shah
4 years agoThe P'Project
4 years ago
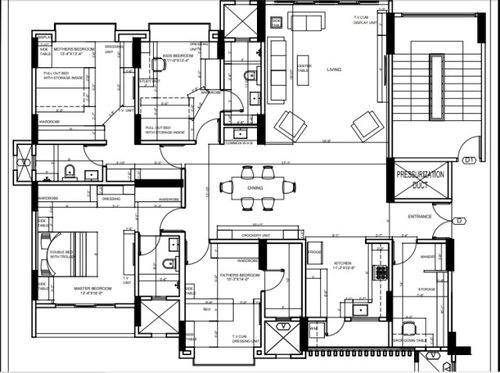
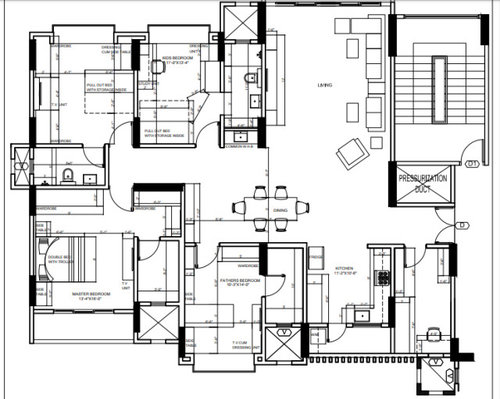
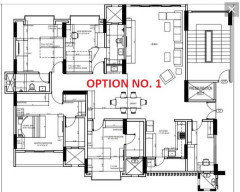
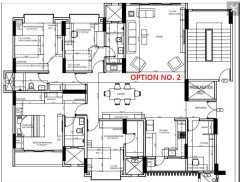

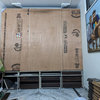
The P'Project