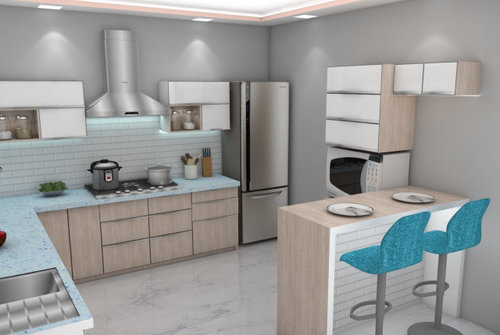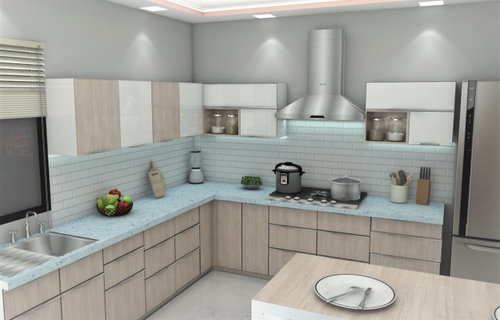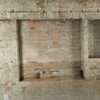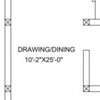L shape kitchen
preksha_goyal17
4 years ago
A 12'by 10' i.e. (120sq ft.)area assigned to me for kitchen designing . It consists of all the modular fitting with a fine light wooden laminate and a glossy white laminate creating a pattern both in lower and upper cabinet. Also a breakfast table is planned for the ease of client in serving food . The over head cabinet above the breakfast table can be use to put the crockery items .Below it I've planned a space to keep microwave and is highlighted by two wicker baskets below it. The overall space is enhanced by blue quartz on the platform and white brick tile in dado space lighted by light blue light. The open shelves are given for the ease to put in and take out stuff which is repeatedly used.





Prasath
Related Discussions
need help for reconstrction of kitchen
Q
modern small kitchen cabinets in light sober colours
Q
kitchen open shelving
Q
need suggestion for kitchen color combination
Q