Help! Symphony of patterns in kitchen
hosta_123
5 years ago
Featured Answer
Sort by:Oldest
Comments (43)
Related Discussions
Need help regarding flooring (vitrified tiles)
Comments (1)...See MoreKitchen backsplash - which tiles for a white Cottage/Farmhouse kitchen
Comments (8)Hi Rasa, Nice to hear from you and I’m glad I was able to give you some inspiration for your kitchen tiles. I’ve included another image for you to look at that shows more of a farm house style kitchen with the coloured tiles. If you worried the coloured tiles might look too contemporary for your space, I would advise going for quite soft, muted colour tones to give you the same effect but in a more rustic style. You can see in the attached image how they have used a soft sheen, textured tile in neutral tones, with a subtle hint of colour to be in-keeping with that farmhouse feel. For your tile colours, you could pick up the off white tone of your cabinets with the grey in the granite, and a very soft hint of green or blue to add a little colour to achieve the same look for your kitchen. I have also added some paint swatches below you could use as reference for tile colours to help you visualise the combination. Off white: Greys: Blue or Green: Hopefully this answers your questions for you and I’d love to see some pictures when your project is finished. Good luck with the decorating. Paola Dulux Design Expert www.designer.duluxamazingspace.co.uk...See MoreHelp needed for my kitchen
Comments (12)Hello, we areCAS Cerámica, a Spanish ceramic tile company with nearly 100 years of experience in decorative ceramic. We have a lot of ceramic tile collection that would look beautiful in your kitchen. We would like also to tell you that ceramic tiles have a lot of advantages: decorative ceramic is easier to put, is cheaper and is cleaner than other building materials, and it last more and has more possibilities to placement! Concrete Collection Spring Collection Factory Collection Tender Collection Artline Collection Chateau Collection Olympia Collection We hope this help you. If you want to see more ceramic tile collections visit our website www.casceramica.com and do not forget send us any question about sell points or prices at comunicacion@casceramica.com Best regards,...See MoreNeed help choosing a kitchen cabinet color
Comments (12)Hi Murthy, See from the window reflection in your kitchen, I think that you've got the glossily finished tile for your kitchen. I hope that it's not glossy tiles and probably the light effect in the photo. What kitchen countertop are you planning to select? Select cabinet color in accordance with the kitchen countertop material. -Thanks -Neelam -Lines and Profile...See Morehosta_123
5 years agofmDesignergirl
5 years agohosta_123
5 years agohosta_123
5 years ago

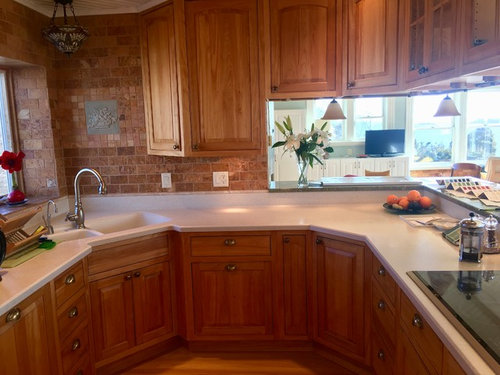
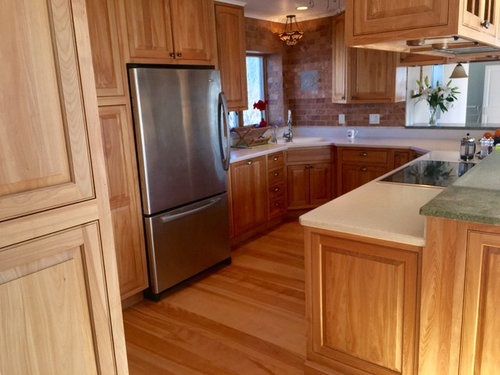
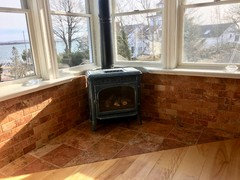


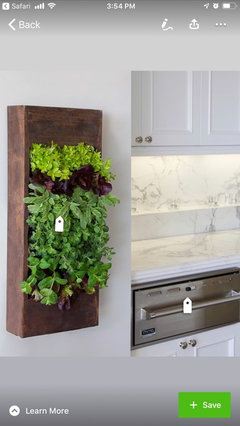

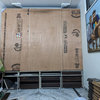
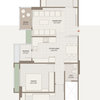
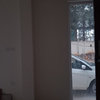
Butternut