Help - honey oak threw up in my kitchen.
Kaysha Howser
5 years ago
last modified: 5 years ago
Featured Answer
Sort by:Oldest
Comments (82)
jeffreyd9999
5 years agoKim
5 years agoRelated Discussions
Any suggestion
Comments (44)You could also bring in some texture with bamboo sticks or decorative branches and help balance a bit the height of your room with small scale furniture. Spray paint them if you find the perfect size and shape but they aren't the color that you need. Ikea carries white decorative stalks for a very good price. the ones in the 1st picture hold well with small kids around and you don't need a vase for them. there are washi paper or crinkly paper floor lamps with a soft beautifully diffused glow For a budget friendly version check ikea or target http://www.ikea.com/us/en/catalog/products/80028552/...See MoreNeed help to Place my LCD TV in the middle of the hall
Comments (21)HI -- Well this is a nice floor plan but it creates problems . Because the space is all open doesn't mean you have to put the living room or the dining room where indicated on the plan . Also where you have marked for the sofa is not going to work there . Not enough room and in the way of getting to the bathroom etc, I do think you may have to have a free floating TV stand between the living -dining rooms . You could have the TV on the wall beside the kitchen and have the sofa facing or on the left wall and the dining at the front . I would put the TV on the left wall near the entrance and have the sofa facing it , leaving a hallway walking space behind the sofa . It's too bad the front entrance is on the left . If it had been on the right then that would be better flow into the center of the main floor . If you do decide to have the TV room divider where you show on the plan , keep it right over to the left wall as a room divider , then it won't cut the room in half so much and it keeps the stairwell open . Remember , you do not need to push the furniture against the walls ....See MoreReviews for kitchen appliance brands
Comments (122)I had purchased hafele hob 10 months back... I got it serviced 6 times... Now i requested for replacement with new one... Still they have not attended my request......See MoreNeed help with Kitchen Countertop- Cabinets-Hardwood floor Combo
Comments (13)Your choices don't flow well to me. The flooring in your photo is pretty (very dark...are you okay with it showing every footprint, smudge, and dust bunny? If so, that's fine). From all of your options there I would do white cabinets with the Himalaya White granite. But you said ignore the granite. :) I would go for the gray cabinets with white quartz everywhere in that case, but personally I'd worry about gray cabinets being very dated in a few years. Is there another quartz option that you could pair with the white cabinets that is light in color and maybe has some movement, like LG Bianco Drift?...See MoreAJ G
5 years agoLaura Villar
5 years agotartanmeup
5 years agoscottie mom
5 years agoUser
5 years agolast modified: 5 years agoJ Williams
5 years agotartanmeup
5 years agoUser
5 years agolast modified: 5 years agoEllen Tracy
5 years agoJ Williams
5 years agotartanmeup
5 years agoEllen Tracy
5 years agoEllen Tracy
5 years agomissenigma
5 years agotartanmeup
5 years agoAJ G
5 years agoEllen Tracy
5 years agotartanmeup
5 years agoKaysha Howser
5 years agoKaysha Howser
5 years agoKaysha Howser
5 years agolast modified: 5 years agoKaysha Howser
5 years agoKaysha Howser
5 years agoKaysha Howser
5 years agoUser
5 years agolast modified: 5 years agoKaysha Howser
5 years agobiondanonima (Zone 7a Hudson Valley)
5 years agoUser
5 years agolast modified: 5 years agomissenigma
5 years agosimmtalker
5 years agokariyava
5 years agoannied75
5 years agotackykat
5 years agoAJ G
5 years agoSandra Martin
5 years agoYayagal
5 years agolast modified: 5 years agomissenigma
5 years agoEstate Builders Inc.
5 years agoKaysha Howser
5 years agoEstate Builders Inc.
5 years agoKim
5 years agoannied75
5 years agoKristin S
5 years agoYayagal
5 years agoKaysha Howser
5 years agomissenigma
5 years agoSandra Martin
5 years agolast modified: 5 years ago
Sponsored
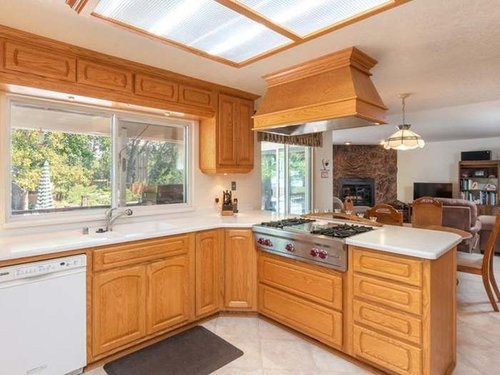

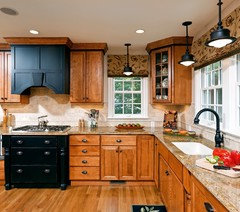
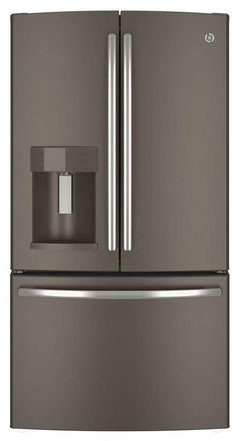

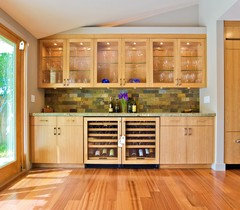
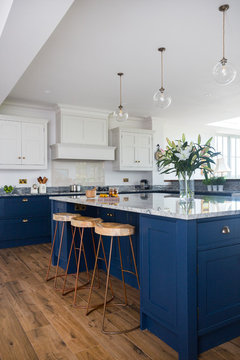
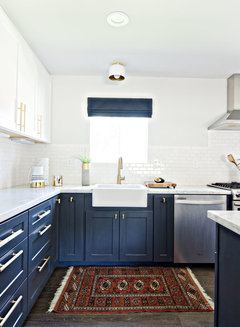

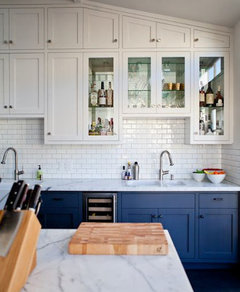


User