Not sure on how to get open kitchen with wall betwen drawing, kitchen
6 years ago
last modified: 6 years ago
Featured Answer
Sort by:Oldest
Comments (8)
- 6 years ago
- 6 years ago
Related Discussions
Help needed to design the kitchen and bathroom
Comments (18)I agree with divadeva. More lights. If you can add pot lights do it. If they're already there add task lighting and up the wattage on the bulbs on the pot lights (replace with LED and you can make them brighter because the wattage on LED is lower for brighter light). If you have all of that add decorative lighting. If ventilation is an issue find a way to move the air around or add air filtration. Maybe the HVAC is deficient. Maybe you can add a HEPA filter instead of the standard one that comes with the unit. Call an HVAC specialist to see if there is a way to boost air flow in the room....See Morewhat type of chimney will best suit my kitchen
Comments (25)@corner Stone designs. sorry if I had given an impression it mud slinging. but objectively speaking the suggestion to go for a chimney just because someone asked for it instead of addressing the real issue us not what I intended to do. one has to understand all the negatives as well veggie going in for a decision . just like you have the right to suggest there is nothing wrong in pointing out the issues in the proposed solution. none of us are internet warriors but most of us are "sold" items that we will never need in our life by creating an illusion. I know that dinner call it business but I am not in such one and I have the luxury to call a spade a spade. Even now the person who asked for is not sure in what they want but they think that a chimney will solve the issue. engineering doesn't work that way. unless we know what the real issue us, which isn't clear if it is the smoke or the smell and the your of food cooked, the frequency, the 80/20 utility of the kitchen we are not even close to understanding the problem. my intent is to emphasize the importance of understanding the problem and then look for issue and not provide a ready made solution. we can all suggest something by seeing a picture that fire will come and catch the chef if it is located in the window but do you think that what you say is practical. you may construct this as much slinging be as a novice I have a genuine question. how many houses have such a fire accident. we don't even know if the stove is electric or gas. if it is electric then they just no question of fire. so I encourage you to objectively approach and not see this as a mud slinging thing as that's not the point....See MoreJaipur Blue Pottery Tiles in the Kitchen
Comments (31)@Rock Doc: Are you addressing this to me? I haven't actually bought these tiles yet - when I do, I will definitely be going for the handmade ones. They're a work of art and irreplaceable in my opinion. However, there are also screen-printed tiles available in the market in more or less the same patterns; the workmanship is of course different, but you get them cheaper, and they're also more easily available. You could give that a shot. I'd recommend Aakaar Flooring Solutions - they're here on Houzz and are able to provide both the above-mentioned types....See MoreKitchen Printed wall tiles
Comments (7)Hello Ash, Jaipur Blue Pottery tiles are definitely suited for kitchen backsplashes and are heat resistant since they are fired in a kiln like other ceramics. I bought mine from a vendor in Jaipur, and got them shipped to Bangalore. Just make sure to be very very clear on what you want - hand-painted or screen-printed tiles; there is a big difference between the two. Happy to discuss further. Thanks, Gargi...See More- 6 years agolast modified: 6 years ago
- 6 years ago
- 6 years ago
- 6 years ago
- 6 years ago
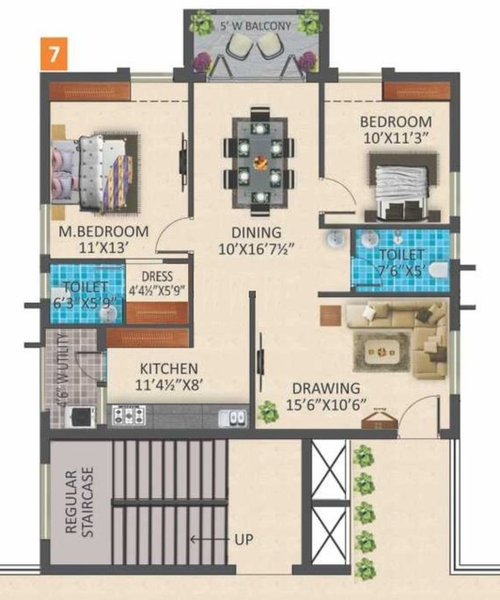

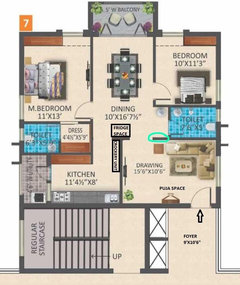
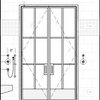
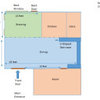
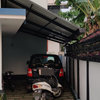
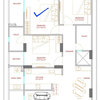
Studio Chippan