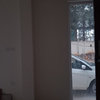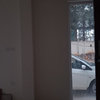Help needed to design the kitchen and bathroom
dknai
9 years ago
Featured Answer
Sort by:Oldest
Comments (18)
Curt D'Onofrio
9 years agoRelated Discussions
Need help in designing my small bath room . I need a bath tub ,toilet , and wash basin.
Comments (3)Something like this may work. Note the changed door positions so that anyone in the bedrooms can visit the bathroom without disturbing anyone else in the lounge !...See MoreNeed help for bathroom design
Comments (1)Floor plans would be needed....See MoreNeed help for my bathroom design
Comments (2)Use one of them as an accent so they don't compete with each other....See MoreNeeds help for kitchen and bathroom design
Comments (1)Can u pl let us know ur location , in case Bangalore u can call me on 8073779981...See MoreUser
9 years agosuzanne_m
9 years agodknai
9 years agodknai
9 years agodknai
9 years agosuzanne_m
9 years agoboundsgreener
9 years agoUser
9 years agodknai
9 years agosuzanne_m
9 years agodknai
9 years ago







boundsgreener