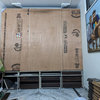Hi Everyone. Although I love looking at the unlimited budget renovations on Houzz, I do like to see the small scale developments of houses that we are more likely to be living in- anyway here goes! I have just completed such a project and attach plan and photos. Layout changes consisted of taking the wall out between the kitchen and dining room, adding a WC under the stairs and removing an old lean-to. No change to the first floor layout. Expensive budgeted "unseen" costs were for a full rewire, new boiler and all walls and ceilings re-plastered due to wallpaper damage to the walls and artex on all the ceilings. Unexpected costs included the removal of asbestos (cold water tank and soil pipe) and an additional charge to dispose of plasterboard waste. Everything painted white so no cutting in required to save on decorator costs- a requirement at end of project as earlier extra costs meant readjusting remaining budget spend. I like to add some furniture to give viewers an idea of how the rooms could "work" . I could also add colour to contrast with the white walls. A tip recently learnt from show houses; fit the curtain poles at ceiling height to increase perception of height-and it seemed to work! BEFORE

AFTER
BEFORE
AFTER (WALL REMOVED)
AFTER
BEFORE (TAKEN IN ENTRANCE BETWEEN LOUNGE/DINING ROOM)
AFTER
AFTER (TAKEN FROM DOOR TO THE HALL)
AFTER (REPLACED PANTRY WITH WC/BASIN UNDER STAIRS)












Daisy England