What colour units for a north east facing kitchen
Annie Par
7 years ago
Featured Answer
Sort by:Oldest
Comments (32)
Annie Par
7 years agoRelated Discussions
Need help with my kitchen
Comments (2)This is the kitchen plan...See More17*75 plan facing north
Comments (6)first thing, after you enter the door obstruct the stair and circulation, then the single seater sofa also is lying just in the middle of the main passage, then the toilet just adjoining the dining will affect the ambience by the foul smell, and the kitchen as well needs rethingking since there is no space for preparation.......so in short there are small things that needs to be considered functionally along with the planning........See MoreHouse design for east facing 29.6 * 52 plot
Comments (21)Hi Sagar, The person who has designed this house has only considered Vastu in mind, but when you are designing a space it should be functional enough. You should be convenient in using that space in long run. As mentioned above, kitchen and dining should be adjacent to each other for conveniency. There is no common toilet on the ground floor for guest uses. Puja room should be somewhere in the interior of the house, it should not be at the entry. You can go for a Puja room on the first floor as well, since it's for family uses. This plan needs a lot of changes, better go for a professional help. Regards Prity...See Morefloor plan for 2bhk east facing
Comments (13)Hi, We are the professional seasoned civil engineers and arichtects having 20 to 30 years experience . We worked for senior level positions with top builders in bangalore. Niw we have started our own firm to provide the one point solutions, i e design and build with interior works . We can discuss if you are interested . Please contact 9845018061. Regards, Kallesh...See MoreAnnie Par
7 years agoAnnie Par
7 years agominnie101
7 years agoAnn Par
7 years agoAnnie Par
7 years agoAnnie Par
7 years agoAnnie Par
7 years agominnie101
7 years agoAnnie Par
7 years agoSolid Furniture Design
7 years agoAnnie Par
7 years agoAnnie Par
7 years agotwamleyk
7 years agominnie101
7 years agoAnn Par
7 years agolast modified: 7 years agoAnn Par
7 years agoAnnie Par
7 years agoAnnie Par
7 years agoAnnie Par
7 years agotwamleyk
7 years agoEdmondson Interiors
7 years agoAnnie Par
7 years agoAnnie Par
6 years agoAnnie Par
6 years ago
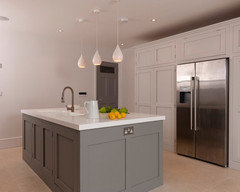



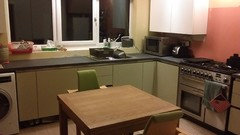
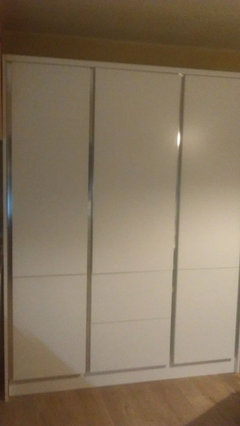
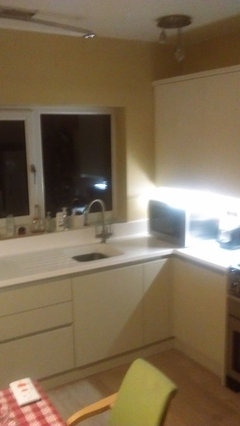
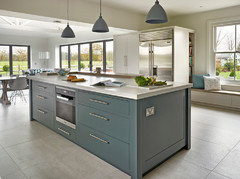
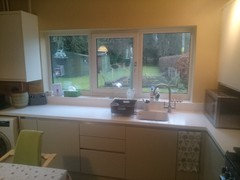
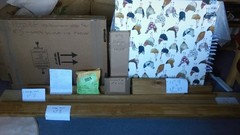
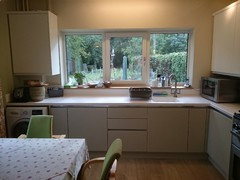
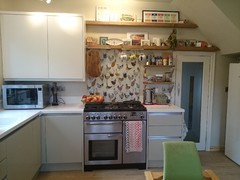




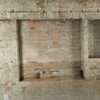
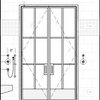
Vikki Rigley