Help with House Reno/extension
anna4730
7 years ago
Featured Answer
Sort by:Oldest
Comments (19)
User
7 years agoanna4730
7 years agoRelated Discussions
Comments (13)One possibility would be to swap the living room and the dining room. Since the current living room is larger than the current dining room you could still keep some comfortable seating (couch and upholstered chairs?) against the front wall for a keeping room/dining concept. Then your new dining areas (kitchen and dining room) and living areas (living and drawing room) would have good flow between them, which would work well both for family and entertaining. You could also add some builtin bookshelves in the drawing room or new living room to create a library area to add another fun element to the living areas. These bookshelves could be against the long walls in the drawing room, around the window with a window seat in the living room (former dining room), or built to create some separation in the open area between the drawing room and living room/stair area. Your plan seems to show some sort of builtin there, but I'm not sure what it is....See MoreGuest house floor plan needs enhancements
Comments (20)Mohammad. I understand your program. You may be lost in the details at the moment. Please do follow and trust the advice given here by all these people. You are about to embark on a reasonably expensive journey. Get professional help with someone who you can sit down at a table and brainstorm with them your ideas and intentions. There are Architects and there are professional building designers who are members of the American Institute of Building Design (AIBD) who are well versed in projects such as yours. I personally love a design challenge. After 38 years designing homes and special use buildings I enjoy this type of challenge the most. I am in Ohio and may not be close to where you are but I am sure with a little investigation you will find the best design professional for you....See Moreconfused pls help
Comments (23)Prathi the dining table and the space is not wide enough. Dining table should be min 1m wide and you need another 3 feet either side for chairs and movement. Get rid of the proposed short wall and partition. You are demanding too much from the space....See Moremy new house floor plan
Comments (14)The kitchen sink should go towards the corner next to the stove area since the plumbing would be easier due to the bathroom pipeline on that wall. The stove should be moved from there to the basin area but more central. I couldn't zoom in but what is loft above. Anyway, I think you could get rid of that wall and make it a half wall, and include a counter with 2 -3 bar chairs like for quick meals. Puja area, I think would be better elsewhere since there is non-veg food and sometimes alcohol consumption. You could have more like a partition shelf wall between dining and living, need to think more on moving the puja area somewhere else. Also, since the common bathroom is right there, you would not need another basin next to the dining area, its just not a good sight . You could mail me the floor plan and we could work on it more elaborately, but this is simply a skimmed review of the layout. Hope I was helpful ....See Moremarcros2
7 years agoGallifrey
7 years agoRezidraft Australia
7 years agoFront Door Building Design
7 years agolast modified: 7 years agoanna4730
7 years agoRezidraft Australia
7 years agomarcros2
7 years agoanna4730
7 years agoanna4730
7 years agoKay Vickers
7 years agomonilg
7 years agoanna4730
7 years agoUser
7 years agoanna4730
7 years ago


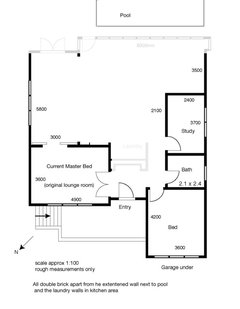
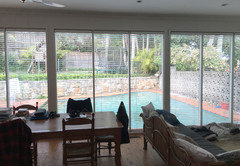
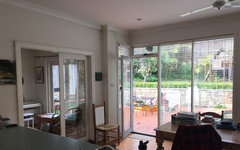

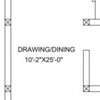
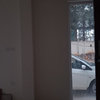
User