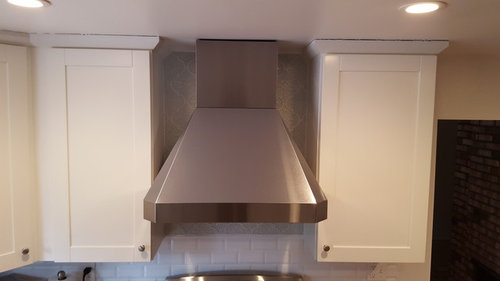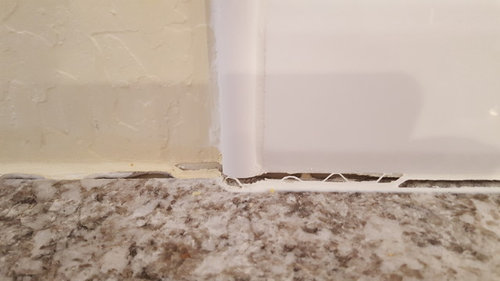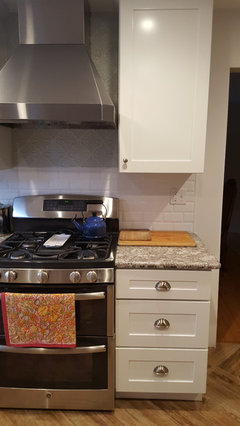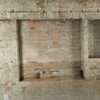SEVERE cracking in newly remodeled kitchen



Comments (36)
ROGUE architecture, LLC
8 years agoThe first two photos appear to be poor and improper cabinet installation. It looks as if they are pulling away from the wall - essentially falling down. To test see if they wiggle or are loose in some way.
The counter and backsplash separation is a little more tricky. The easy way to see if your floor is settling and in which direction is take a golf ball, place it on the floor where you think there might be settling and see if it rolls away.
I'm curious about the non-loadbearing wall. If it was truly non-load bearing than there should be no issue created. However, older homes find their own level and when something is taken away you can get some additional settlement that would not have happened had no work been done.
To make a short story long, the upper cabinets need to be looked at for proper attachment to the wall and blocking that should be in the wall to support them. The counter could be settlement or it could be poor installation as well. I would get the opinion of a professional contractor or architect who was not involved and seek their professional opinions.
Sukenick Architecture, LLC
8 years agolast modified: 8 years agoMost new settling stops within a month or two. Granted, this isn't good to see, but MAY not be as bad as it seems. Is the backsplash separation on the same wall as the cabinets that are breaking away from the ceiling? Like the previous post said, once a wall is removed the loading will change in a house and new settling may occur. It's quite possible the wall the cabinets are on has settled a bit due to the weight of the new granite (assume it's not replacing existing granite), backsplash tile, etc on this wall. What's holding up this wall below? IF this is the case it should stabilize soon. If it continues to move, that's obviously a sign of larger problems.
People are quick to assume it was done wrong. While that may be the case, it's not always true. Before jumping to conclusions, get someone (either the contractor, architect or other professional) out there to see what's actually happening. Looking at the wide angle shot, it appears the gap at the center is larger closer to the middle of the room... could be coincidence, but to me that's a sign of settlement of the existing wall supporting the cabinets.
nlsteffen
Original Author8 years ago@Joshua: the backsplash/countertop separation runs the entire perimeter of the kitchen. None of the backsplash grout is cracking.Sukenick Architecture, LLC
8 years agoIs the granite replacing a non-granite countertop? I've seen the weight of added granite and tile cause a floor to move on a number of older homes. That could very easily cause the cracking you see at the ceiling too.
nlsteffen
Original Author8 years ago@ROGUE Architect: here is a pic of the inside of one of the cabinets; noticed extra hole next to screw in back and gap between cabinet side and top....normal? FYI, the cabinet company was fired by the contractor after our job was complete.
Judy Mishkin
8 years agodepending where you live, the onset of cold weather and dry air inside wont be helping you.
nlsteffen
Original Author8 years ago@Joshua: Yes, that is our situation. could this happen even though we replaced the subfloor?nlsteffen
Original Author8 years ago@Joshua: Thank you, thank you for your input. I don't think our current contractors have enough experience but at our meeting with them I will request an architect and/or engineer have input.GN Builders L.L.C
8 years agoIt looks like the crown wasn't tight against the ceiling or maybe the ceiling had some variation in it, regardless of that the gap between the molding and the ceiling shouldn't be caulked, because you will always have movement there making caulking look like that... it always looks much better without it.
I'm not sure what's the picture is where the granite is, it looks like after the granite was installed and caulked, something moved due the weight or because of expansion and contraction.
The gap inside of the cabinet, sometimes it comes that way from a manufacturer, they over cut their dadoes so the wood can move, it could be the case because it looks like the gap is even allaway around, usually that gap would be left on top of the box where you cannot see.
Another reason could be, if the wall is not flat and there is no shims behind the cabinet when you fasten the screws, the back of the cabinet carcass would give slightly causing that separation, but I don't think that's the case, hard to say from the picture.
nlsteffen
Original Author8 years ago@GN Builders: That's amazing input, thank you. We will request the crown molding not have caulking between it and the ceiling. I'm thinking the discussion will need to about a professional exploring the weight of the new kitchen on the existing floor joists and improper cabinet installation.nlsteffen
Original Author8 years agoone more related question: would the contractor who remodeled the kitchen be responsible for joist reinforcement cost/labor, if that was determined to be an issue?Steveworks LLC
8 years agoI would never plan on caulking to cover poor installation but if push comes to shove there's a product out called Big Stretch that will, big stretch. It will help where the caulking is shrinking on top and at the granite. Latex caulk will always shrink when it's dry. silicon/latex, products like Alex Plus do better. Silicone is best, but a bit harder to work with as it get's tacky pretty quickly.
From the one photo you showed I'd say the installer was a bit stingy on the screws. If they were trying to hit a stud and there was only one I could see why they only used one. I put plywood on the stud wall behind the cabs ( in lieu of sheet rock) so I have a continuous nailer to screw into. bout a 12" wide strip at the top of the wall. I also put on on the wall for the cab bases as well. That way if I end up not having a stud to hit, I still have a east 1/2 of plywood to grab. Using screws that have thread right up to the head is important. It looks like the contractor was using GRK cab screws which is proper. Maybe have the cabs rehung? also there should be a nail rail behind the plywood back of the cab. If there isn't ( and that depends on how the cab was manufactured) the cab back could flex. This could cause the cab to rack or sag.
As to the contractor being responsible for the floor bracing, that's something they should have looked at before the kitchen went in. I don't know the floor span, but there 's tables in the code books to determine what should be there. If the joist were too shallow, sistering in larger joist would help. If the joist don't have cross bracing or strapping they will defiantly move. Does your floor bounce when you walk on it? I'd ask the contractor to reenforce the floor as I've described, or get someone else to do it.nlsteffen
Original Author8 years agoThanks Steveworks! Hoping it doesn't come to that, but if it does...Lori East
8 years agoJust curious....are you able to open the cabinets to the left and right of the hood? Maybe it's just the angle of the photo, but it looks like they wouldn't open!Sukenick Architecture, LLC
8 years agolast modified: 8 years agoMy opinion on whether the GC is responsible for reinforcing the flooring...
While a good contractor would have possibly recommended reinforcing the floor, you can't really blame the one you hired for NOT recommending or not doing it. It wasn't called for. It would fall under a "Value Added" category... if something is added to the scope as needed to make the project more complete, you should expect to pay the cost of the "value added" (basically pay for the extra work).
It's a catch 22 for the contractor though... a lot of times they might be accused of "selling" if they try to add scope like this.
If anyone should have recommended this it should have come from your Architect. Not saying they are necessarily at fault here (I assume you simply asked them to look at the load bearing wall issue only), but they were the ones with the most expertise. Had I been involved we would have at least discussed it as part of the scope. Though in all fairness, I have gotten calls on this issue from builders working without an Architect, so I'm more proactive than most on this issue.
Steveworks LLC
8 years agoWhen we look at a project, we look at the the entire area , which includes load paths , mechanicals, electrical etc to make sure it will all work. That's our approach, maybe not the contractor that was working on the project. If the contractor was just hired to put in the kitchen then he's not to blame, he did what he was supposed to. If he need to do more he should be paid for it.
I always feel that a client should go into a project with eyes wide open and a good contractor should be honest with a client. It is difficult to not be found "upselling" a client. I always tell my clients to keep some cash available for things that go wrong, and I also tell them where I may find them eg. bugs, structure etc. I almost alway find the plumber has cut joists under a bath tub but I know the guy I'm bidding against is not going to put that in his(her) estimate and charge a c/o later on. I'd rather tell a client that my bid has an allowance for problems and if they don't happen I'll give them the money back. That way they can compare my estimate to another contractor and know that theirs a backup plan.nlsteffen
Original Author8 years ago@Joshua: Your input is priceless, I can't thank you enough. The architect was an employee of the GC. He was brought on specifically for the load bearing wall but did walk the rest of the house while he was here. If you get a chance, can you explain "selling?" I'm guessing it's adding to the scope of the job...nlsteffen
Original Author8 years ago@Steveworks: I appreciate your input very much. I think we tried to be very cognisent of the big picture and allow for unknowns, projects like this always have them. Through the course of the job, for numerous reasons, we lost trust in our GC's abilities. I'm hoping for a productive meeting with them, full of amicable solutions!Sukenick Architecture, LLC
8 years agoAll I meant by selling or upselling was the practice some contractors use to increase the scope of the job. They look at the project and then invent "problems" that need to be fixed.
That's why it's so important to have good communication and honesty in business today. Finding someone you trust is really important.
And though it may be late for you I'll share this for the benefit of others... using the GC's architect is not something I usually recommend. The GC's architect may act on the best interest of the GC, not the homeowner. The architect and the GC should be 100% separate entities in most cases... that gives you a system of checks and balances. Might not have made any difference here, but as a general rule I suggest keeping these 2 people as separated entities.
GannonCo
8 years agoIt look like they left too large gaps, filled with caulk and now the caulking has dried and shrunk. I doubt anything moved they just filled in poor workmanship with caulk and it failed.
That said no ceiling is dead straight and caulk is widely used. You can see at the backsplash pic the gap was never tight. I assume you were happy beforehand? Without moving cabs and tearing stuff out I would try and reapply the caulk using a better technique.For large gasp they sell backer rod which is a styrofoam type roll that is approx 3/16 to 1/2. Clean out what is there and then push the backer into the gaps. Tape off an even gap on the section you are doing. Apply the caulk in 2 passes letting set between coats. Use your finger to level it off and pull the tape off at a sharp angle as it starts to set. Caulking is used in multi million dollar jobs it is what it is. One of those evils that aren't complained about until they fail or when the someone is removing a cab and sees it.
Quality custom fit wood takes time and quite a bit of skill. If your installer doesn't show up with a plane or scraper and has a handful of 3/4 round you know you are in trouble. It could take 5-10 tries stop fit one molding, not easy to do correctly with minimal caulk.
Interior Affairs -- Vickie Daeley
8 years agoWho installed these....are you sure they have the upper cabinets screwed into secure wood. It does seem to be an easy fix...just call back the installers and have them secure the upper cabinets correctly!
nlsteffen
Original Author8 years ago@Vickie: the cabinet installers are not welcome back on our job and no longer work with the GC...that being said if the upper cabinets need to be properly secured does that mean they are all completely taken down and put up again? Also, could poor installation cause that kind of movement on the lower cabinets that have countertop on them?Main Line Kitchen Design
8 years agoI think that most likely everyone is over reacting. Some settling is to be expected and the seam between the countertop and the tile usually needs to be regrouted a few months after installation. Caulking to the ceiling is the correct method of installation with the excess caulk removed and the caulk painted the ceiling color. Having the molding shrink when winter comes and needing to re-caulk is also not unusual. I would just have your contractor fix everything again and see if the problem ever returns. If it does there may be an issue but bringing in engineers etc is an overreaction at this point IMO.
sandradclark
8 years agoNo real mention of a structural engineer having checked for the load-or non load bearing wall. The mention by Joshua that having two separate & nonconnection between the contractor & the architect also sounds like a possible reason for mis-information. I hope your upcoming meeting with your contractor goes well.
sandradclark
8 years agolast modified: 8 years agoAlso the fact that the cabinet installers were dismissed either during or after the job leads one to believe the GC did not do his due diligence when they were used to do your job, and if that is the case then the GC should make it right for you.
nlsteffen
Original Author8 years ago@Main Line Kitchen Design: The GC has tried to fix the caulking cracks along the countertop once before, about one month ago. The cabinet cracking you see in the pictures has occurred over the last month and a half. I do hope you are correct and all of this is an easy fix!Main Line Kitchen Design
8 years agoIt also looks like they are using a cheep acrylic caulk on both the ceiling and the countertop. They should use a silicon based caulk on the countertop and an expensive adhesive caulk on the ceiling.
The removal of the load bearing wall is unlikely to have anything to do with these problems. The countertop would actually be less likely to settle without the missing wall. And the ceiling would sag where the wall was removed and not uniformly across the seam between the molding and the ceiling.
nlsteffen
Original Author8 years agoUpdate: after meeting with our GC foreman this morning the impression was given that these type of corrections are not covered under our limited warranty; that only electrical and plumbing were considered per the CSLB (we are in California). In my opinion, the warranty states that all materials and labor including defective installation is covered (see picture). The GC foreman is stating they will pay for the cabinets to be secured to the wall as well as replacement of crown molding and recaulking, suggesting he is doing this because he is a good guy. The impression was that if we called the large GC company he works for they would offer us nothing and because we signed a Completion of Work form any bad reviews we place on Angie's List will be taken down. Your input, as before, is GREATLY appreciated.
ROGUE architecture, LLC
8 years ago"replacement of said defective materials and installation" is the key phrase here. I'm not sure what contract law states in California, but here in Arkansas this would mean they are legally bound to repair and/or replace any work that is defective. The photos show defective work of some kind. If the GC continues to push, I would suggest talking to a construction law attorney. It would be worth the 1 hour consultation to get professional advice.
Sukenick Architecture, LLC
8 years agoAgree with what Rogue says above. The sticking point is that if my suspicion is correct, and deflection caused this (as opposed to defects in materials or workmanship) then nothing the GC did was "wrong." In that case he has no responsibility to correct the problem. He is decent (in my opinion) in that he is offering to redo the cosmetic problems. If deflection was the problem, his fix should solve the problem and this becomes a maintenance issue as it may or may not move over time.
In order to get this paid for by the GC or his company, someone will need to verify the architect was responsible for accommodating for settlement and was wrong in their assumption it would not be a problem. I suspect this will be hard to prove, and even if you do prove it, it'll cost as much in legal fees as you'll recoup from the suit. As the previous poster said however, if you want to pursue this path, a legal consult is advisable.
For me- the question would be "has it continued to move or is it done settling?" If it's continuing, you have a larger problem and the legal approach might be necessary. If it seems to have stopped moving, there's no harm in letting the GC fix it now and see what happens next.
nlsteffen
Original Author8 years ago@Joshua and Rogue: Your advice advice is greatly appreciated. Obviously we are extremely frustrated but want our kitchen fixed. We will move forward with the proposed action plan presented by the foreman but if these items continue to demonstrate defects, we agree that seeking legal advice will be the best decision. With two bathroom remodels and an addition to complete this experience has definitely taught me more than a few lessons. I sincerely hope to find companies as professional as I have encountered in this thread. Thank you again.



Sukenick Architecture, LLC