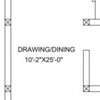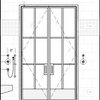The house is a Victorian (1880s) mid-terrace in SW London. 70 foot rear garden, and what was four bedrooms, is three with an en-suite. We have a 4.5 year old and 3 month old child.
We want to do a loft conversion and extend downstairs at the back (quite extensive as we will no doubt re-jig the rooms, and put in a new kitchen).
Simple question 1 - do we do these as separate projects or all at once? I'm thinking disruption, sanity, and cost implications!
Question 2 - our downstairs is mainly open plan - going from back to front of the house, we have a kitchen and dining room which are open plan, then we have 'middle room' that has bookshelves and a massage chair, then we have the lounge, which has sofas, hifi, TV. When we extend at the back (we want a wrap-around extension with lots of glass/light), we think we will need a re-jig of the rooms to make best use of space but not sure what to do, or where to go for advice (like we don't want the middle room to turn into a dead corridor). Either pictures, other stories, or architects or something else? What would you do?



hortonhearsawho2013
SkyLofts
Related Discussions
need a help for my home design
Q
Design Input for new 3 BHK flat India
Q
what windows should we go for in our new house?
Q
SV BUILDERS AND CONSTRUCTIONS
Q