Need something more
goldencz
11 years ago
Featured Answer
Sort by:Oldest
Comments (39)
Stanton Designs-online design services
11 years agogoldencz
11 years agoRelated Discussions
Suggest something more intersesting for this kitchen
Comments (3)A couple of questions: Is this a residential kitchen? Need a dishwasher? What is a crockery unit? Is that a counter depth fridge? Do you want cabinetry around the fridge? Are those pantries to the left of the fridge? Do you plan to have a crown moulding of some sort of the top of the cabinets? What is the ceiling height? Hmmm....there is a good start. ;)...See Moreplease advice something
Comments (7)Thanks for all of your attention . yes Mark, I have already hired an Architect, but I want more experimental Ideas. Previous information may not be enough, Now I am trying to provide some details. 1)This going to be a part of the first floor of a duplex. 2)Geographical position: Eastern part of India,( near Kolkata),150 km from Bay of Bengal ,semi urban,Temperature: 10-35 centigrade 3)The six column(10"*12") location have been indicated on the previous picture by red. 4)Another picture showing rough floor plan I am attaching. 5)Preferences: i)Enough sun light in the room.probably from east ii)No overhead beam above Bed iii)BEDROOM: Personal small space for Study(separate room not required for study),sofa(62"*28"),a wardrobe (72"*22") and a king size bed with two side tables, these are all for my bedroom. iv) BATH: bathtub is enough, no shower space separately required. single washbasin. v)a small space for vanity. There after I am attaching some picture of bedroom, bath and vanity which may give u some idea about my preferences. EVERYONE IS WELCOMED WITH THERE IDEAS,THANKS A LOT IN ADVANCE....See MoreTell me something about my kitchen
Comments (8)Hello Gurpreet Nice to see you in this beautiful platform. As kitchen is a main part of your home,therefore it should be neat and clean. One should clean their kitchen once in a week whether your own or commercial.Choosing flooring for a kitchen is a very important decision.I think hardwood flooring would be nice options for commercial kitchen as it is easy to maintain. Porcelain and ceramic tile would be an ideal for commercial kitchen.For better advice you should contact with interior designer....See Moreneed more photos
Comments (0)magos residence gurgoan...See MoreCrystal Shepherd
11 years agolast modified: 11 years agoCrystal Shepherd
11 years agoRoots and Rafters
11 years agolast modified: 11 years agoDytecture
11 years agodlday93
11 years agoAMN
11 years agoJana Long
11 years agoGrayson Design
11 years agojedagan
11 years agoGood Taste
11 years agoThe Kings Bay
11 years agoMGD
11 years agoDelora Dickey
11 years agojck910
11 years agogoldencz
11 years agoRealstone Systems
11 years agolast modified: 11 years agomichigammemom
11 years agoMargaret Kottelenberg
11 years agoMannKidwell
11 years agozoey10
11 years agolast modified: 11 years agoquatorze
11 years agosjmom
11 years ago1 plus 1 design
11 years agotdelforge
11 years agolionnessone
11 years agocamaguey1
11 years agotraviswalker
11 years agotingley
11 years agolittlemissk
11 years agoleekeekanoo
11 years agoCOCo
11 years agoGuerrina
11 years agolast modified: 11 years agoneenamasterson
11 years agomonika2024
11 years agoCOConsultants
11 years agoplentyandgrace
11 years ago






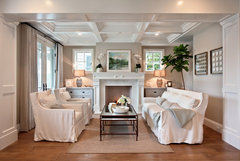

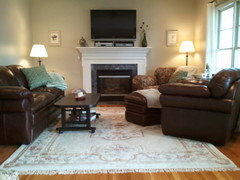



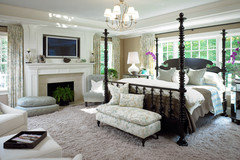
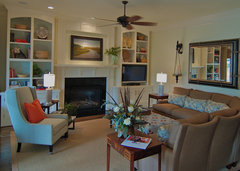
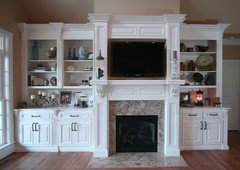


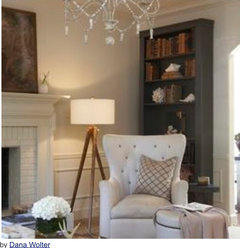

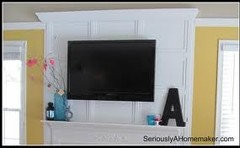

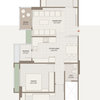
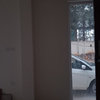
charleee