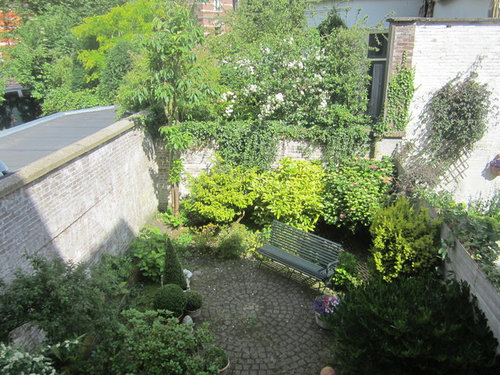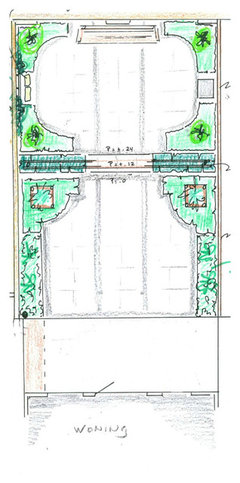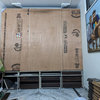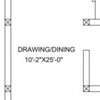Garden Design
Billie G
11 years ago
Featured Answer
Sort by:Oldest
Comments (10)
berkshiregardening
11 years agoGreenstone Design UK Ltd
11 years agoRelated Discussions
need help for garden development
Comments (3)Talk to the staff at your local nursery about what type of plants do best in your area. My in-laws garden was about that size, and all I can tell you is to leave plenty of room between the rows so you can move about easily....See Moresuggest garden design
Comments (0)suggest garden design...See MoreTerrace Garden Design
Comments (0)#terracegardendesignideas#hangingplants#wallhangings#verticalgarden#hanginglamps#ms.shruti...See Moreartificial decor and garden items
Comments (0)contact for artificial gardens and plants and decor item and garden design minimal charges , bulk order accepted contact no. +919893910193...See MoreBillie G
11 years agoGreenstone Design UK Ltd
11 years agoBillie G
11 years agoBillie G
11 years agoberkshiregardening
11 years agoGreenstone Design UK Ltd
11 years agoBillie G
11 years ago






berkshiregardening