50's ranch kitchen redo
madpaddler
9 years ago
Featured Answer
Sort by:Oldest
Comments (80)
madpaddler
9 years agoPeggy Hardinge
9 years agoLilliCraig
9 years agomamabear2014
9 years agostreator
9 years agoDoug Lewis Remodeling
9 years agomproven
9 years agomproven
9 years agopcride
9 years agomadpaddler
9 years agoThree Pines
9 years agomadpaddler
9 years agomadpaddler
9 years agomproven
9 years agomadpaddler
9 years agomadpaddler
9 years agomproven
9 years agomadpaddler
9 years agomproven
9 years agoLilliCraig
9 years agomproven
9 years agontim6275
9 years agomadpaddler
9 years agoLilliCraig
9 years agoDenise Puryear
9 years agoDorcas Neathery
8 years agoNicola Interiors
8 years agoKathy Wilson
6 years agomadpaddler
6 years agoKathy Wilson
6 years agomadpaddler
6 years agoKathy Wilson
6 years agoGerety Building and Restoration
6 years ago
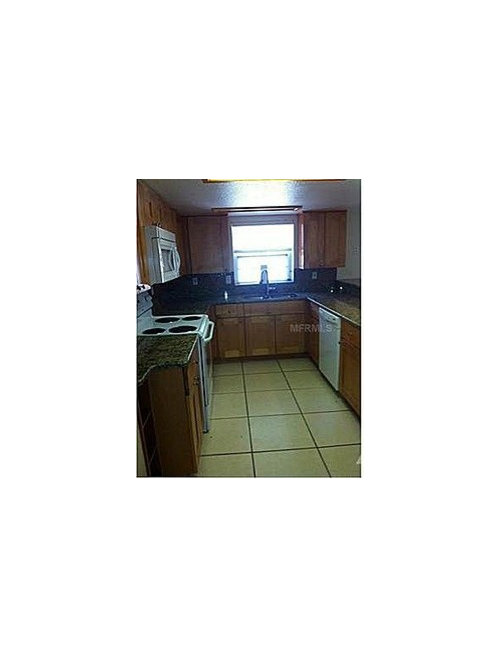
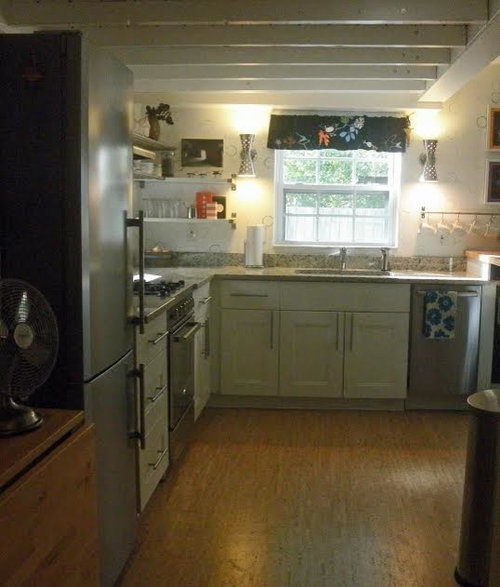
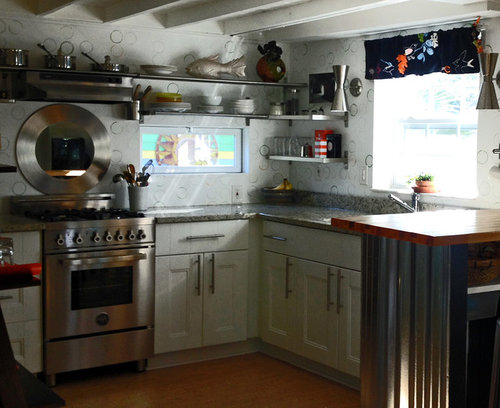
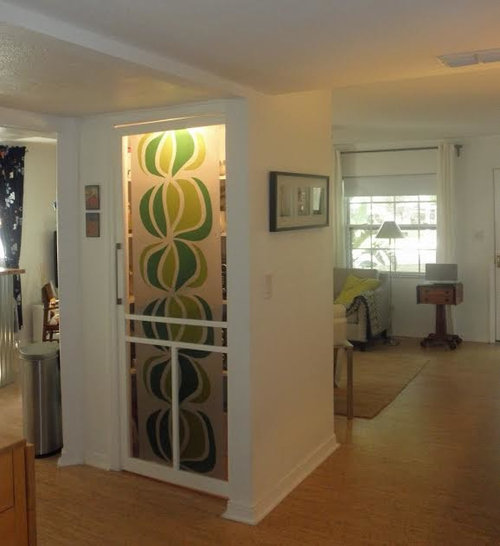
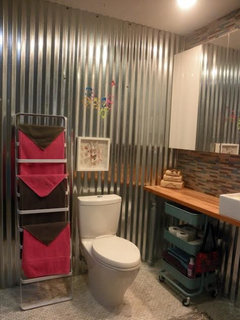
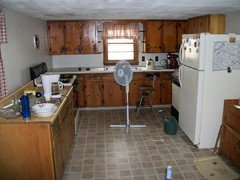
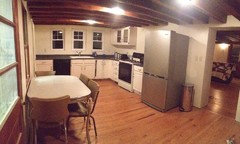
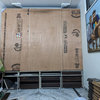
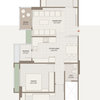
lainiedeon