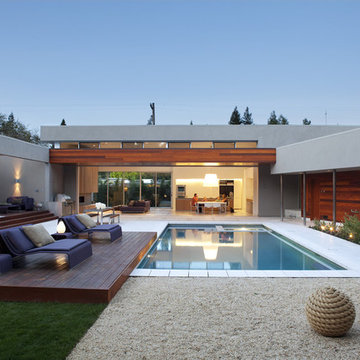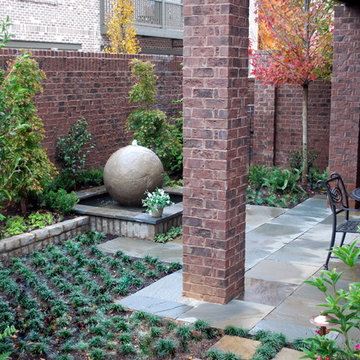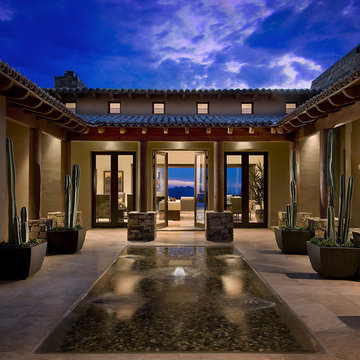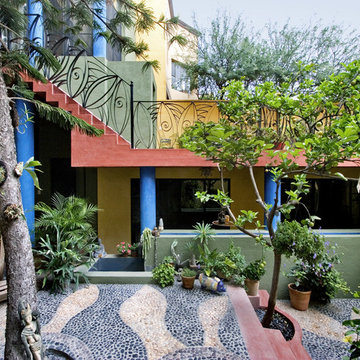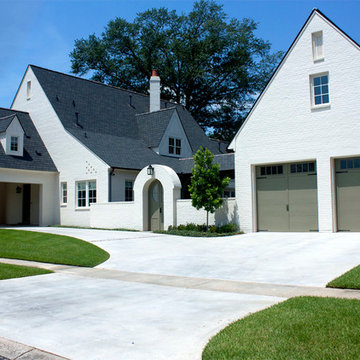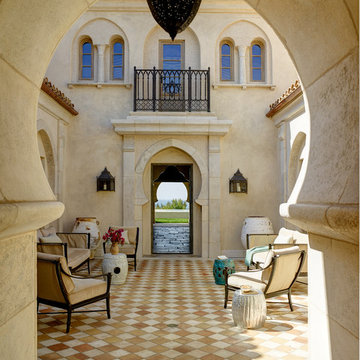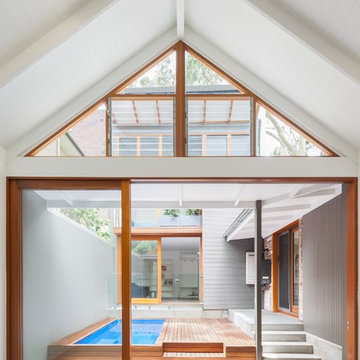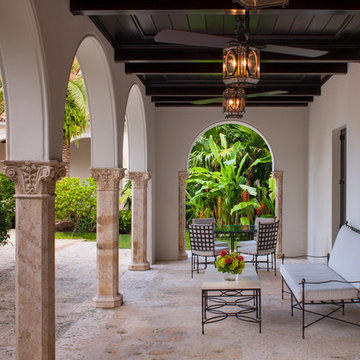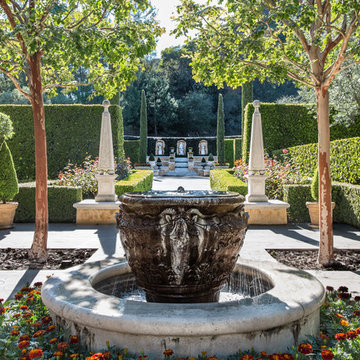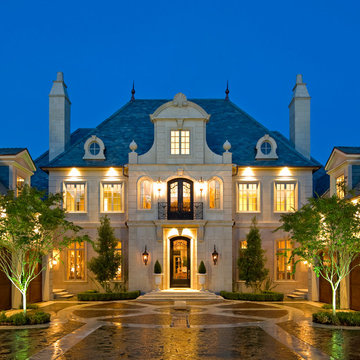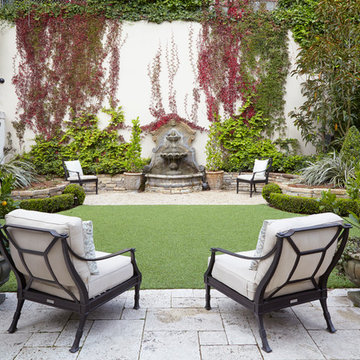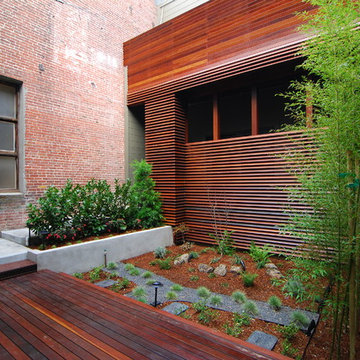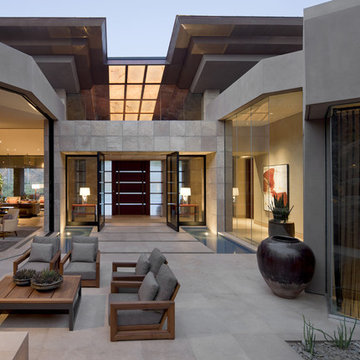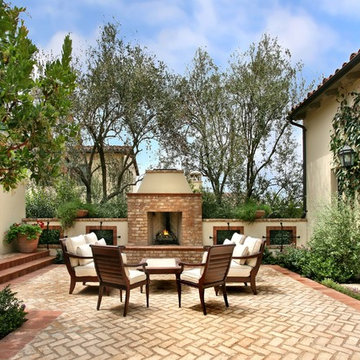Courtyard Designs & Ideas
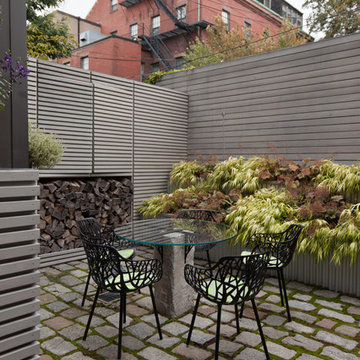
Historic Boston rises above a contemporary private courtyard in the city’s South End. Steel-framed, whitewashed fir walls enclose a vibrant, durable garden. Innovative storage solutions make efficient use of limited space. Soothing geometric patterns visually extend the volume of the courtyard, and bright plantings punctuate the landscape. Native moss joints create a soft, porous carpet between antique cobblestones. A salvaged Maine granite pier rises from the earth to form the pedestal of a table—the centerpiece of the garden. Interior and exterior spaces blend to expand urban living.
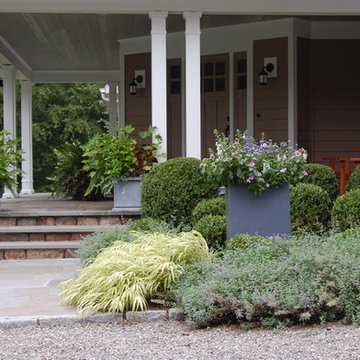
Entry garden with deer resistant plantings: boxwood, Japanese forest grass & nepeta. Pea gravel courtyard & flagstone walk.
Find the right local pro for your project
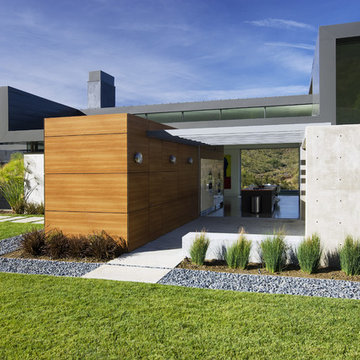
The kitchen and dining areas sit at the core of the home, bridging two buildings on the compound. On the left, a garage and guest room. On the right, the living areas and master suite.
Photo: Jim Bartch
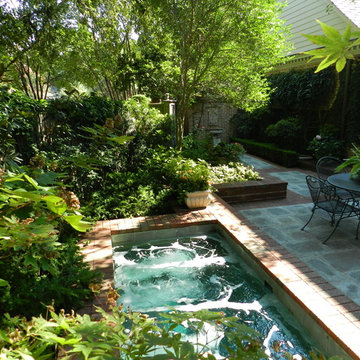
A courtyard garden with a small, raised play pool that provides a seat wall and paving done in brick and Pennsylvania Bluestone. Design by Walter Dahlberg. Photo by Caroline Greene
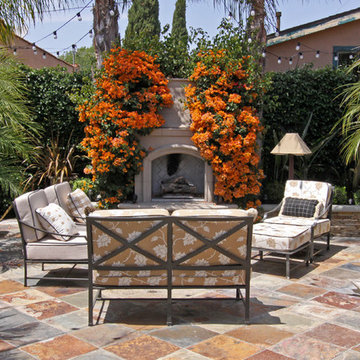
Shelley Gardea Photography © 2012 Houzz
Design by: Benedict August
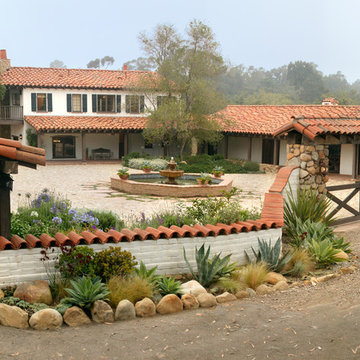
The design objective for this six acre ocean view parcel in Montecito was to create a literal replication of an 1800's California hacienda. Four adobe structures define the central courtyard while secondary terraces and walled gardens expand the living areas towards the views and morning light. Simple, rustic details and traditional, handmade materials evoke a lifestyle of a distant era.
Courtyard Designs & Ideas
9



















