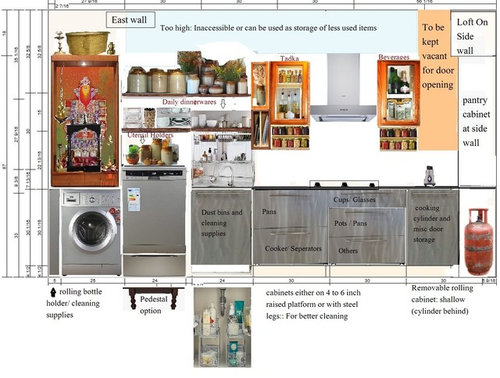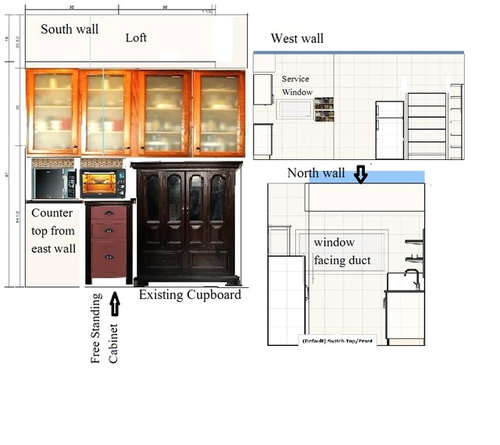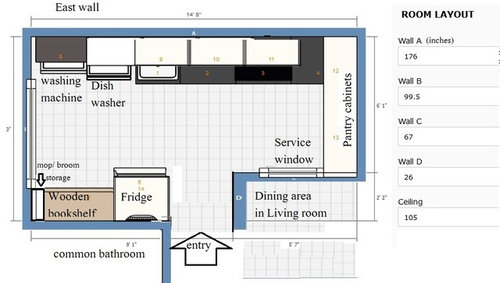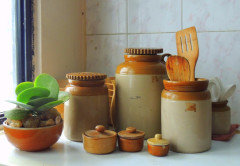Hi,
I have made some efforts to make my kitchen renovation design. The base layout is done with ikea kitchen planner to keep right dimensions. Later I pasted few pictures(actual or net sourced) over it and made a kind of collage to understand how it will look. Please review it and provide your valuable suggestions.
Background: I am working in this kitchen for last 15 years and have randomly changed many things that are now out of sync. I love cooking various cuisines at home that has changed my pantry requirements over years. Also I am now going for eco-friendly elegant glass jars, ceramic/ wooden accessories, that lures me to show off them in open cabinets.
For last 3-5 years, I visited many kitchen shoppes to renovate kitchen, but the plain plywood kitchens they offered were not of my style. So I decided to design on my own with some internet searches(where I learned that my style is kind of farmhouse/ cottage kitchen- mostly found in European websites).
Cleaning friendly: Topmost priority is this functionality. Our building is by main road of the area and various eateries pour their leftover food in the drain- it affects us by having invasive cockroaches in the building. For that, I want to have raised cabinets either with steel legs or fixed platform(4-6 inches) while making the new flooring. ***Need suggestions for this aspects. Ready to leave this storage space. But frequent cleaning below cabinets should be easy.
Design: I prefer pure wood, glass and open cabinets overall. My appliances are steel grey, so for ease of cleaning and colour match, I am planning base cabinets(only below countertop) of steel finish. Rest all will be either in pure wood or wooden finish.
Functionality: Overall zones are been followed considering the comfort that I developed over last few years. From left to right ->

- Cleaning zone: Washing machine, dishwasher and sink. A pooja zone over washer, daily dinnerwares can be easily stored over dishwasher and sink; very less utensil drain area over sink. Single cabinet with removable fixtures/ accessories below sink.
- Prep zone: Few things above dishwasher(utensil holder, knives, tools) will be taken on countertop near sink. Wall storage at this zone is other tools like chopping boards, graters etc.
- Old ceramic jars above these 2 zones. Used for turmeric, salt, kokum etc plus some decor.
- Cooking zone: Medium cooktop with chimney(planned) having only important things to store like tadka spices on either side and tea, coffee, syrups etc beverages on other side of chimney.
- Broad cabinets below countertop to arrange pots and pans as needed. Removable separators (like baskets/ tension rods) planned.
- Rightmost corner will serve storage of extra LPG refill and adjacent 2 cabinets(1 at each side) will be completely removable(roll out).

- Pantry: Right side wall has existing overhead cabinets and wooden cupboard made in teak wood. The free standing pieces are planned for easy cleaning and flexibility to mix and match over coming years.
- Opposite side has a entry to kitchen with refridgerator area at one side and service window on another side. An existing wooden bookcase (3X6 ft) will serve purpose of miscellaneous storage or I might use it as my sewing station(by adding simple console table) in future. The leftover area will have some accesories to store brooms and mops.
Please go through the pictures and suggest me what goes well and what needs changes.
Appreciate patience to go through all details and images.
PS: Wood finishes are just copy pasted, actual will be in dark brown finish(or teak wood will be good, or both mixed can also work?)




InteriorDesignerBangalore.com