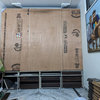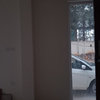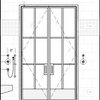NEED HELP TO DESIGN THE LAYOUT OF MY KITCHEN IN THE AVAILABLE SPACE
Mustafa Dhoondia
11 years ago
Featured Answer
Sort by:Oldest
Comments (7)
Darling Dwelling Designs
11 years agoMustafa Dhoondia
11 years agoRelated Discussions
need help for designing my kitchen
Comments (4)I would love to help, however without something such as photos or a plan drawing of your existing conditions it is difficult to give you any guidance. Do you have any images that you can post/share as well as more of a description of your personal taste, whom you cook for (family, entertain a lot, number of people, frequency in cooking and for whom etc.). I hope you can provide some more information, as I said I'd love to help you out....See MoreNeed help with my bathroom and adjoining dress space.
Comments (9)Thanks a lot for your comment. I wouldn't exactly call it a walk in-closet. As you can see from the drawing, Its space provided for two single wardrobe (one on each side). Maximum width can be around 3.5 ft. The humidity point is quite relevant. The question is would it be possible to include a wet room in the space i.e. 6ft x 8.6ft. - considering I don't remove the dress wall. Wanted to get a sense on the possible layout. Thanks and look forward to your advise....See Moreneed help for designing my kitchen
Comments (0)can you give me a design for a 10*10 sq ft kitchen space .....See MoreNeed help in designing my living room and kitchen
Comments (6)Hello, the city is Gurgaon. I have not yet decided on budget exactly yet. I am exploring my options and will limit it soon. Consider it to be a low-cost approach, as a starter. I have attached the picture of measurements. Can you please elaborate what you mean by "layout"? Sorry, for this being a noob question!...See MoreMustafa Dhoondia
11 years agoMustafa Dhoondia
11 years agoMustafa Dhoondia
10 years ago







Darling Dwelling Designs