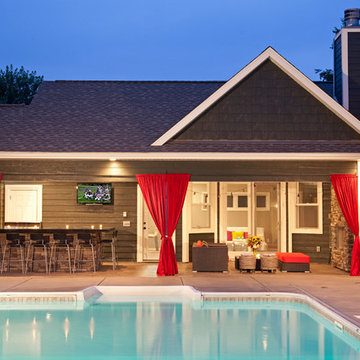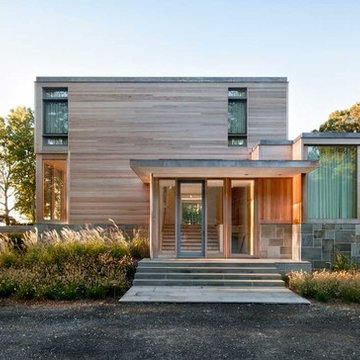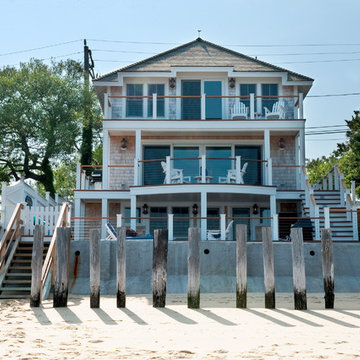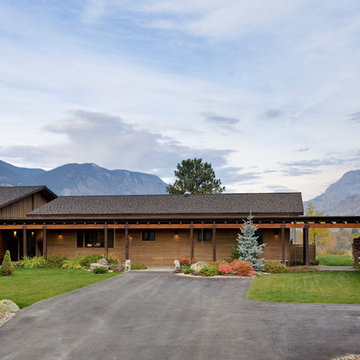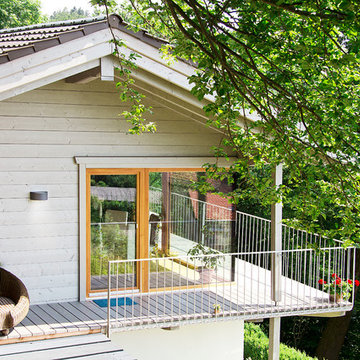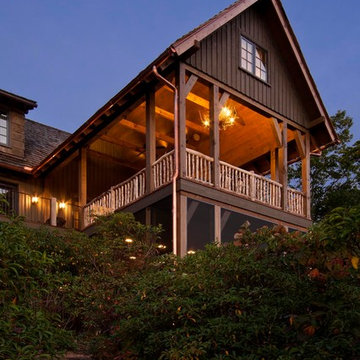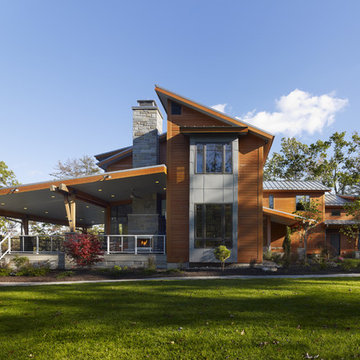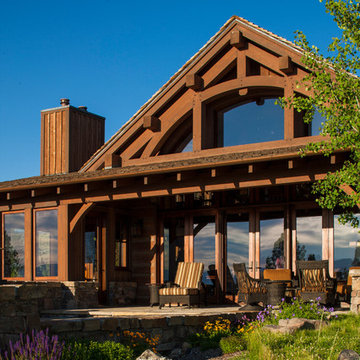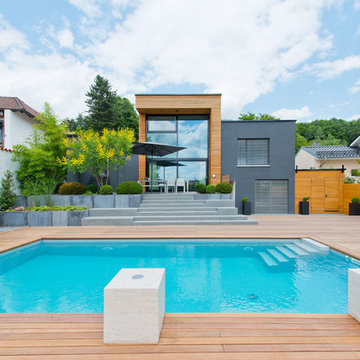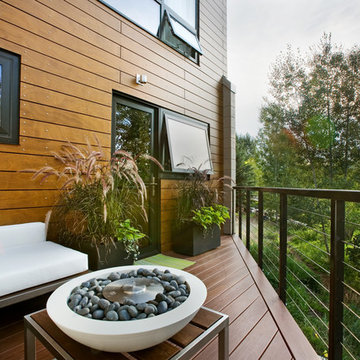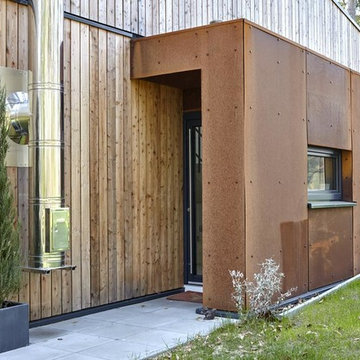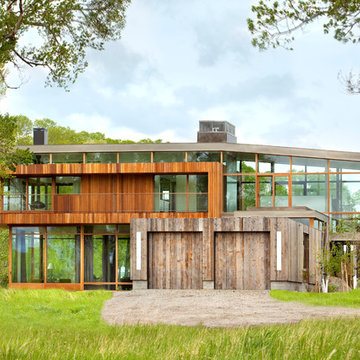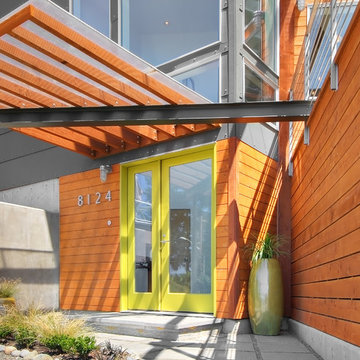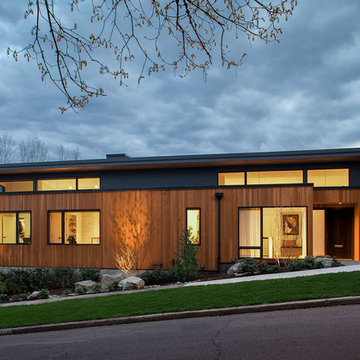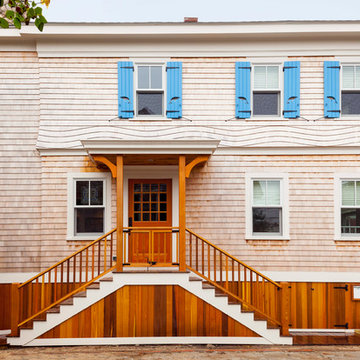Wooden House Designs & Ideas
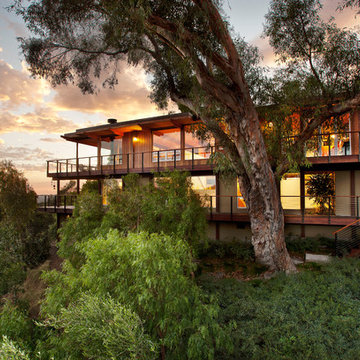
1950’s mid century modern hillside home.
full restoration | addition | modernization.
board formed concrete | clear wood finishes | mid-mod style.
Find the right local pro for your project
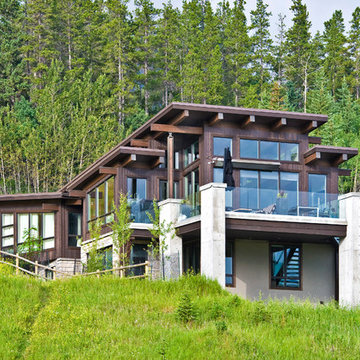
A custom Hybrid-Timber frame home, designed to take advantage of the beautiful mountain views on each side of the property. The roof line was designed to organically match the slope of the property.
Contractor: Kidner Homes
www.lipsettphotographygroup.com
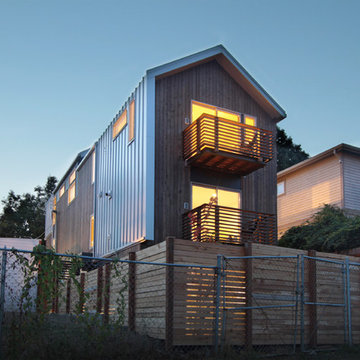
"Give me a place to stand and I shall move the Earth with a lever." - Archimedes
This 5-Star Built-Green project is a three story, two-unit townhome sited on a vacant lot near the corner of 26th Ave S. and S. Judkins Street in Seattle. Due to the slender proportion of the lot, the units are arranged in a front-to-back configuration relative to the street. The street-facing, 1bedroom unit is 840sf and the east-facing, 3 bedroom unit is 1440sf.
Some key features are ductless mini-split heating and Air Conditioning, tankless hot water, LED Lighting throughout, strand woven bamboo, Formaldehyde free BIBS insulation, high efficiency windows and many non-VOC paints and finishes.
First Lamp acted as both designer and builder on this project.
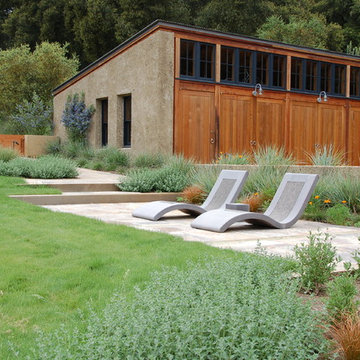
Situated between oak woodlands and valley meadows, the landscape for this Santa Lucia Preserve home consists largely of California native plants, particularly those that are deer tolerant and able to withstand the rugged Carmel climate. The design's main goals were to preserve views and nestle the Turnbull Griffin Haesloop Architects-designed home into the site. Much of the home was constructed using PISE (pneumatically impacted stabilized earth) and this technique of rammed earth is echoed in walls that stretch out from the house.
Joni L. Janecki & Associates, Inc.
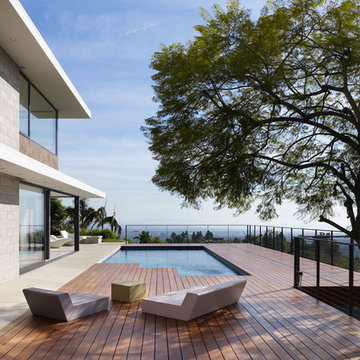
As the clouds change color and are in constant motion along the coastline, the house and its materials were thought of as a canvas to be manipulated by the sky. The house is neutral while the exterior environment animates the interior spaces.
Wooden House Designs & Ideas
22
