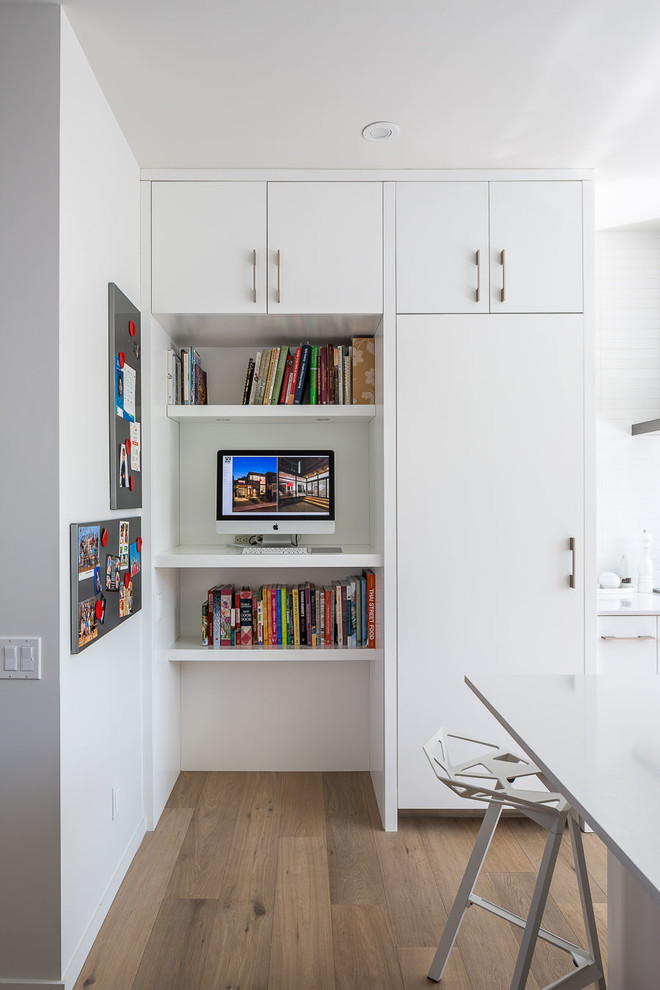
Wellington Village
Eastern morning light cascades across the counter and into the home to reveal an elegant kitchen where there is a place for everything. Counter-height windows open up a panoramic view of the street, with operable units to create cross-ventilation.
White floor to ceiling cabinetry and linear, brushed-steel pulls create a calming atmosphere that any chef would be happy to work in. A white Quartz stone countertop and white subway-tile backsplash provide a clean backdrop for the stainless-steel appliances and chrome fixtures. The 5’ x 9’6” island incorporates under-counter storage on all four sides and can easily provide seating for an impromptu family feast.
Delicate matte-white pendant lights illuminate the island while recessed pot lights provide task lighting. On either side of the island two large refrigerators are hidden behind millwork. Tucked away in the corner and out of sight from the living-room, a computer nook with open shelving above and below provides ample storage for cook books and family files. Hardwood flooring adds warmth, while ambient light and the colours of sunsets and family life illuminate the white palette.
