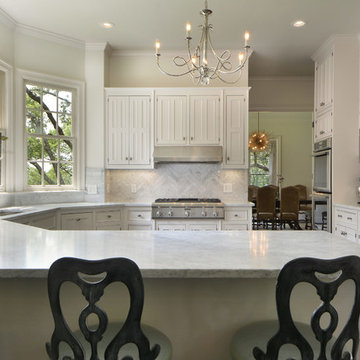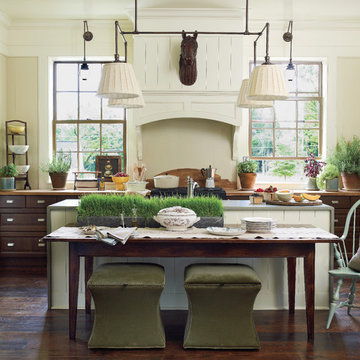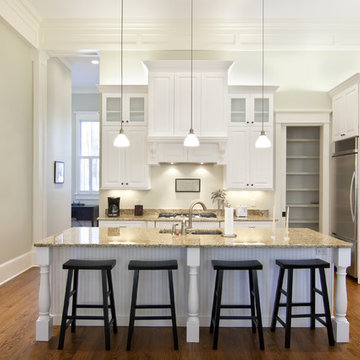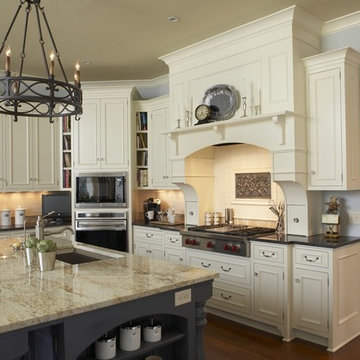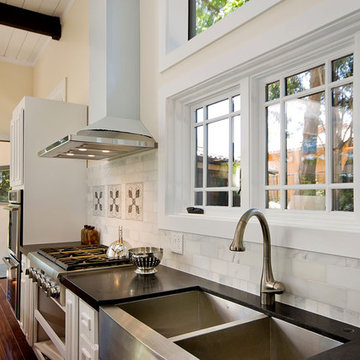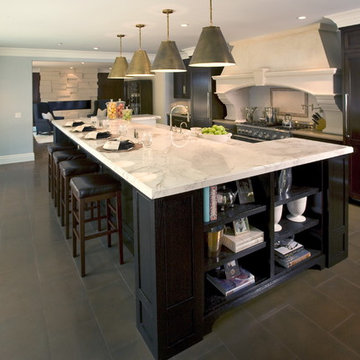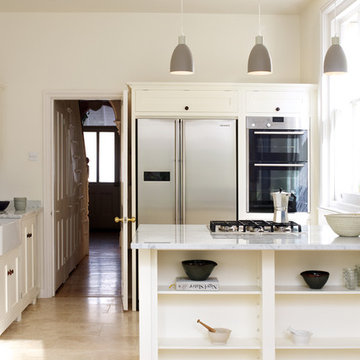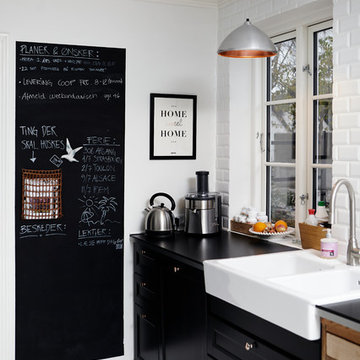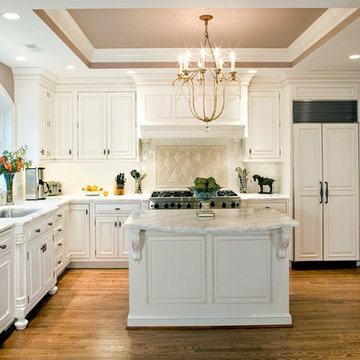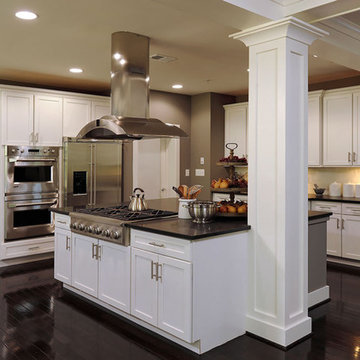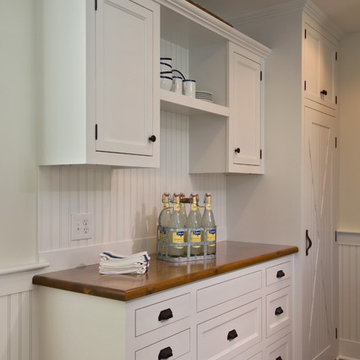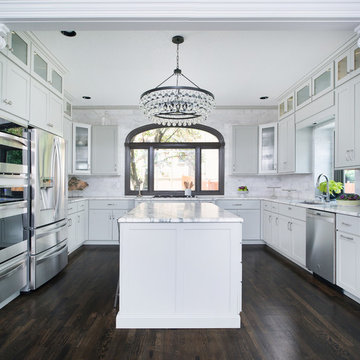Kitchen Moulding Designs & Ideas
Sort by:Popular Today
1 - 20 of 146 photos
Item 1 of 2

The existing 3000 square foot colonial home was expanded to more than double its original size.
The end result was an open floor plan with high ceilings, perfect for entertaining, bathroom for every bedroom, closet space, mudroom, and unique details ~ all of which were high priorities for the homeowner.
Photos-Peter Rymwid Photography
Find the right local pro for your project
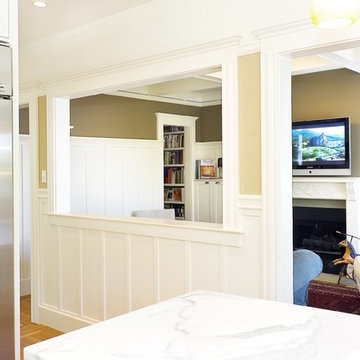
intead of tearing down the wall between the kitchen and living room, which would have structurally compromised the building, a hole was cut into the wall, visually connecting the spaces and allowing each space to formally remain its own entity...
Photo: Reflex Imaging

Atherton Family Kitchen. White cabinets. Granite Island. White Counter-tops. Calacatta Backsplash. Maximized, Concealed Storage.
Designer: RKI Interior Design.
Photographer: Dean J. Birinyi.
Winner of ASID Award.
As seen in CA Home & Design July/August 2012 Issue
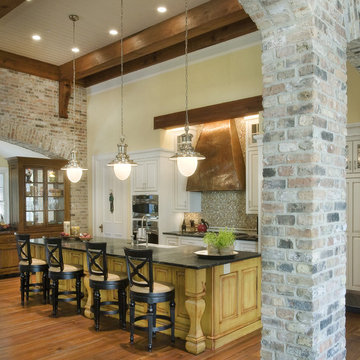
A traditional house that meanders around courtyards built as though it where built in stages over time. Well proportioned and timeless. Presenting its modest humble face this large home is filled with surprises as it demands that you take your time to experiance it.
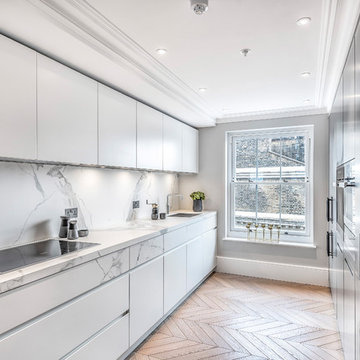
These 11 uniquely appointed apartments & single town house residence are located in the vibrant, cosmopolitan scene of London’s Royal Kensington. The interior demanded a treatment to reflect the location at the heart of the world’s cultural capital, a place of palaces and history, of artists and poets, of music and sciences.
Many of the apartments benefit from restoration of the original period features. Exceptional ceiling heights, decorative cornices, original fireplaces & traditional sash windows have been preserved & reinstated throughout this beautiful building. Classic and contemporary styles blend harmoniously throughout the interiors of the properties, thoughtfully designed by Henley Space, and whilst each property follows a similar scheme the treatment of each is unique.

This Seattle remodel of a Greenlake house involved lifting the original Sears Roebuck home 12 feet in the air and building a new basement and 1st floor, remodeling much of the original third floor. The kitchen features an eat-in nook and cabinetry that makes the most of a small space. This home was featured in the Eco Guild's Green Building Slam, Eco Guild's sponsored remodel tour, and has received tremendous attention for its conservative, sustainable approach. Constructed by Blue Sound Construction, Inc, Designed by Make Design, photographed by Aaron Leitz Photography.
Kitchen Moulding Designs & Ideas
1
