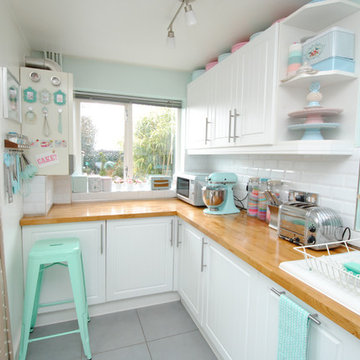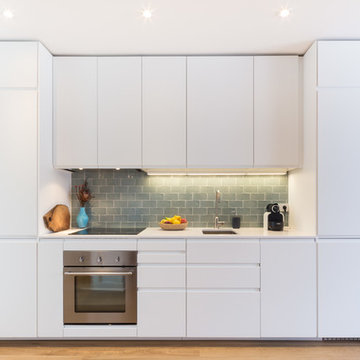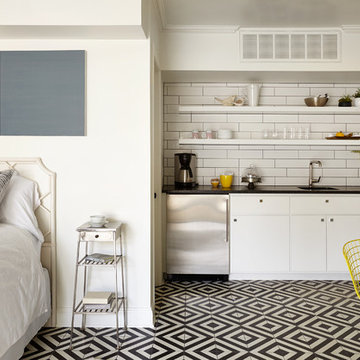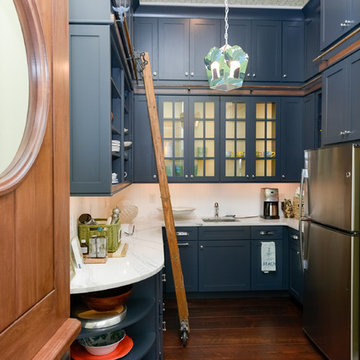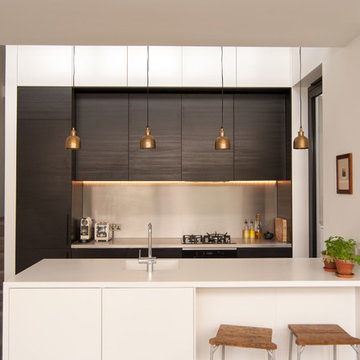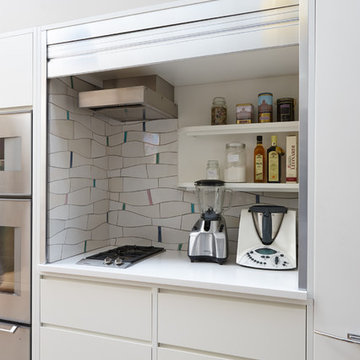Mini Kitchen Designs & Ideas
Sort by:Popular Today
1 - 20 of 811 photos
Item 1 of 2

Andrew McKinney Photography
Not every kitchen on houzz is enormous! Here's a 10' x 10' kitchen.
It seems that painted white kitchens never go out of favor. While the cabinets, faucets and hardware lean toward a more traditional look, that look is tempered by the modern lines of grey glass tile and the chimney hood.
And instead of carrara marble counter tops, the client opted for quartz for a similar look (Cambria's "Torquay").
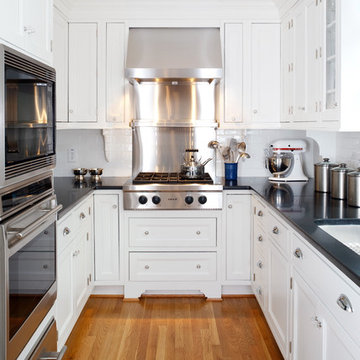
An open plan within a traditional framework was the Owner’s goal - for ease of entertaining, for working at home, or for just hanging out as a family. We pushed out to the side, eliminating a useless appendage, to expand the dining room and to create a new family room. Large openings connect rooms as well as the garden, while allowing spacial definition. Additional renovations included updating the kitchen and master bath, as well as creating a formal office paneled in stained cherry wood.
Photographs © Stacy Zarin-Goldberg
Find the right local pro for your project

Neptune Black ( Charcoal) shaker ( suffolk range) kitchen with brass handles and knobs .
supplied by woods of london
photo's by Chris Snook
Mini Kitchen Designs & Ideas
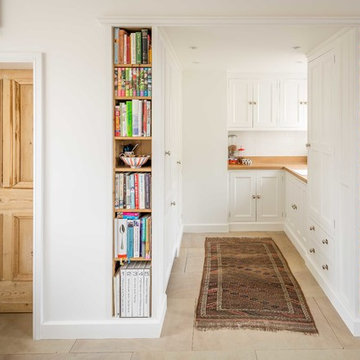
The owners of this beautiful Georgian property have been renovating for over two years with one distinct aim: to transform their house from boring bricks and mortar into an entirely original home.
They wanted a kitchen that was sleek and stylish, but entirely open to put their own personal stamp on. All the units are hand-crafted from Quebec Yellow Timber and painted in Farrow & Ball ‘White’ to create a crisp, clean canvas for this modern couple. Warm English Oak worktops inject a sense of cheer and avoid the clinical feel that can accompany white installations. This minimal kitchen is finished with chrome knobs with square backplates and Scopwick Mouldings, for extra oomph.
Special features include a floor-to-ceiling wine rack, a concealed cutlery block and a Tepan Yaki hot plate deftly hidden under a chopping board to maximize space and functionality for this couple of keen cooks.
Photo: Chris Ashwin
1



