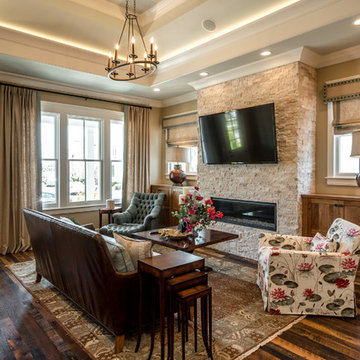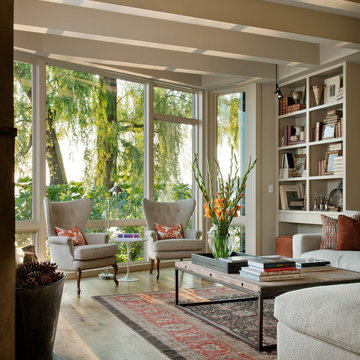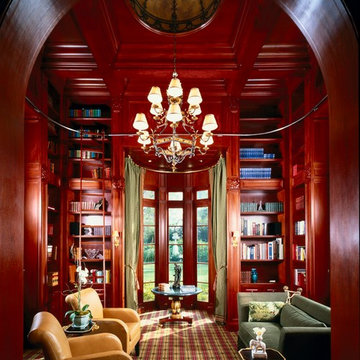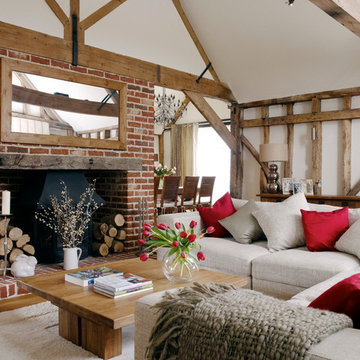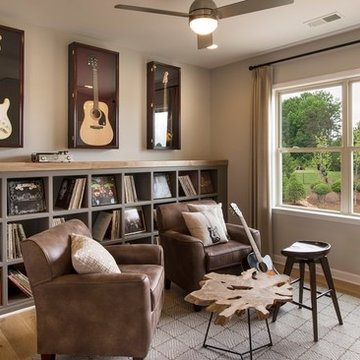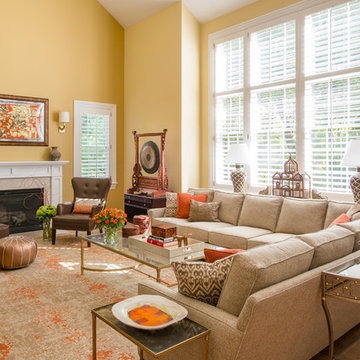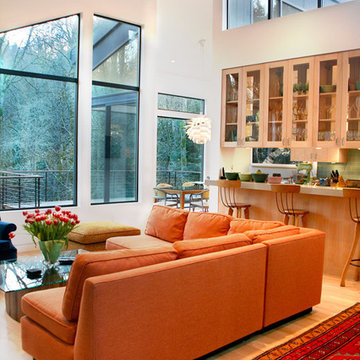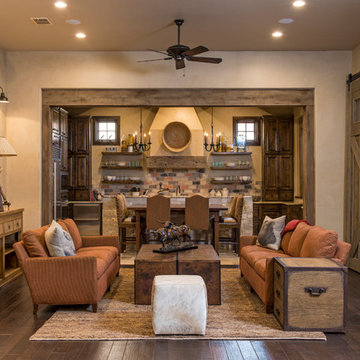Warm Living Room Paint Colour Designs & Ideas
Sort by:Popular Today
1 - 20 of 178 photos
Item 1 of 2
Find the right local pro for your project

Going up the Victorian front stair you enter Unit B at the second floor which opens to a flexible living space - previously there was no interior stair access to all floors so part of the task was to create a stairway that joined three floors together - so a sleek new stair tower was added.
Photo Credit: John Sutton Photography
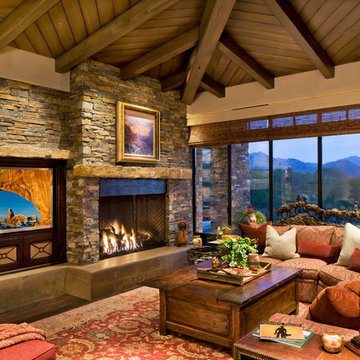
Contemporary living room with built-in media center, stone fireplace, and dark hardwood floors.
Architect: Urban Design Associates
Builder: Manship Builders
Interior Designer: Billi Springer
Photographer: Thompson Photographic
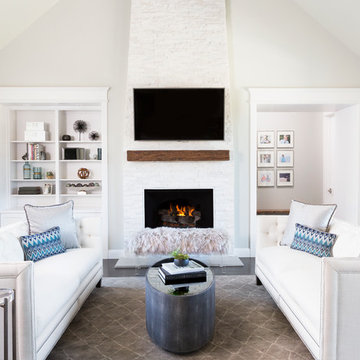
This new construction project in the Hill Country just South of Austin is clean, crisp and transitional. Project highlights include Hickory Chair custom furniture, a faux shagreen oval coffee table, gray linen swivel chairs, a Tibetan lamb lucite bench. The dining area features a playful, foil wallpaper with bicycle illustrations.
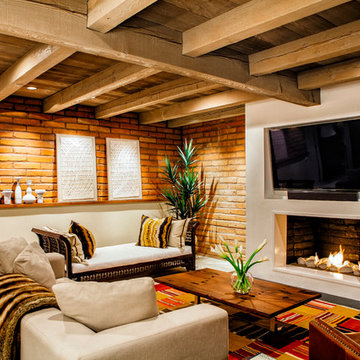
Interior & Exterior Design, Interior Architectural Design by Lindsey Schultz Design
Garrett Cook; garrettcookphotography.com

Living room looking towards kitchen with dining room on other side of double sided fireplace.
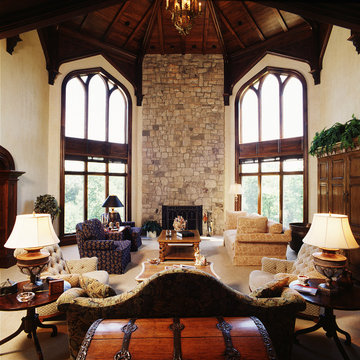
The ceiling of this expansive great room highlights the European antiques that are found throughout the space.
Photo by Fisheye Studios, Hiawatha, Iowa
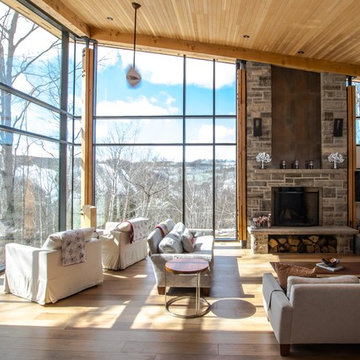
The owner of this Devil’s Glen Ski Resort chalet was determined to honour the original structure built by his father.
At the same time, a growing family created the need for an amplified space. The design for the enlarged chalet attempts to incorporate proportions and angles from the original craftsman styled structure while simultaneously taking cues from the challenging mountain site.
Stonework and timber beams create a framework for expansive glazing that affords sweeping views to the mountain, snow and sky. As a result, a new generation of skiers is engaged with the mountain and it’s community in the same way the owner’s father provided him.
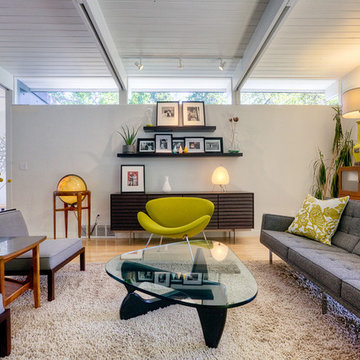
Remodel to an existing Mid-Century Modern home. With the business up front and the party in the back.
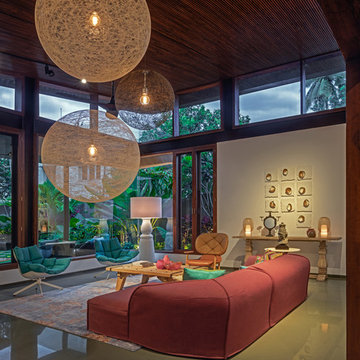
Project Credits:
Architecture and Interior Design: Khosla Associates
Principal designers: Sandeep Khosla and Amaresh Anand
Design team: Sandeep Khosla, Amaresh Anand, Juhi Patel, Nirmal John, Oommen Thomas and Moiz Faizulla
Structural Engineer: S & S Associates.
Landscape Design: Dewa Kusuma
Photography: Shamanth Patil J.
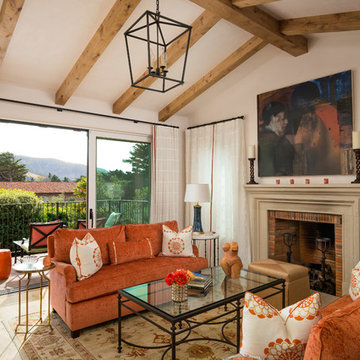
Ryan Rosene Photography | www.ryanrosene.com
Interior Design by Ann Brown Interiors |
www.annbrowninteriors.com
Warm Living Room Paint Colour Designs & Ideas
1
