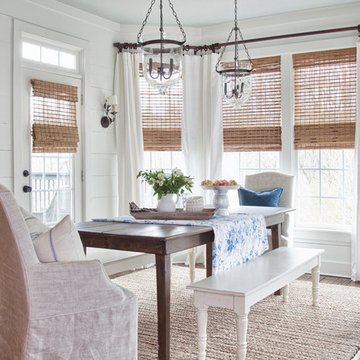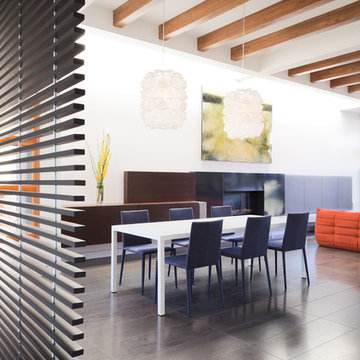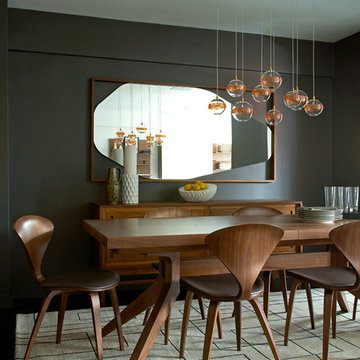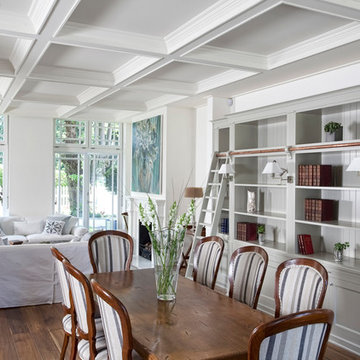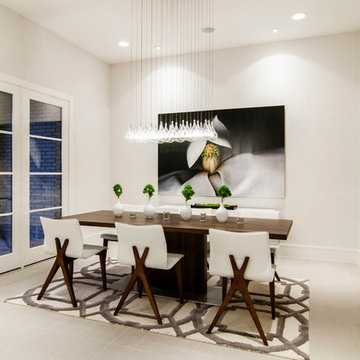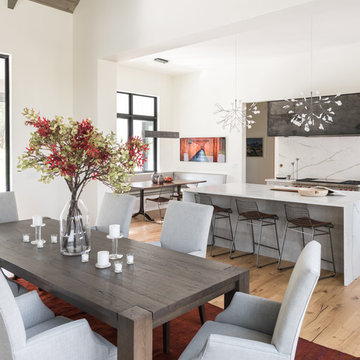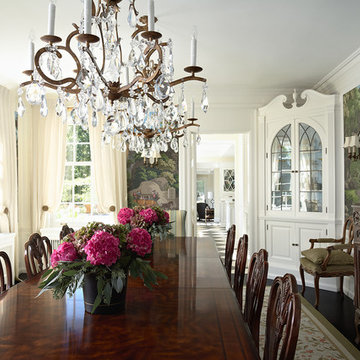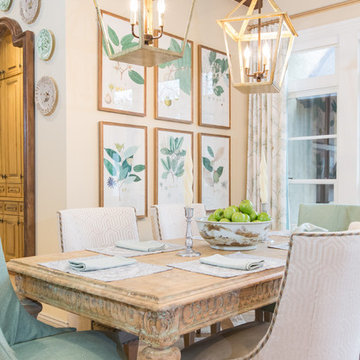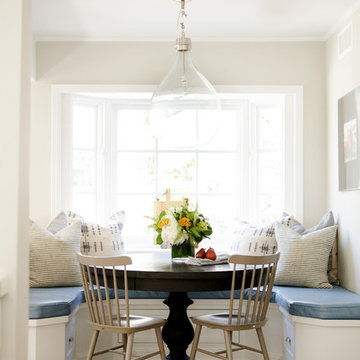Wall Mounted Dining Table Designs & Ideas
Sort by:Relevance
3341 - 3360 of 3,73,137 photos
Item 1 of 2
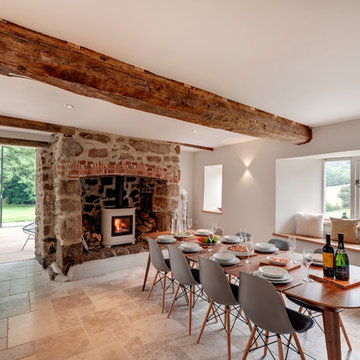
Internally a palette of existing granite walls has been paired with Jerusalem limestone stone flooring from Mandarin Stone , and wide-plank oak flooring. Existing timber ceiling and roof structures have been retained where possible – retaining the character of the property. Feature panels of black walnut line the kitchen and entrance hall joinery, adding warmth to the calm colour palette. Wood burners were supplied by Kernow Fires .
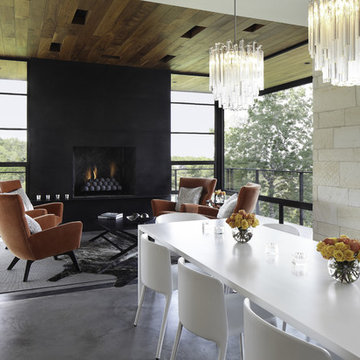
Nestled into sloping topography, the design of this home allows privacy from the street while providing unique vistas throughout the house and to the surrounding hill country and downtown skyline. Layering rooms with each other as well as circulation galleries, insures seclusion while allowing stunning downtown views. The owners' goals of creating a home with a contemporary flow and finish while providing a warm setting for daily life was accomplished through mixing warm natural finishes such as stained wood with gray tones in concrete and local limestone. The home's program also hinged around using both passive and active green features. Sustainable elements include geothermal heating/cooling, rainwater harvesting, spray foam insulation, high efficiency glazing, recessing lower spaces into the hillside on the west side, and roof/overhang design to provide passive solar coverage of walls and windows. The resulting design is a sustainably balanced, visually pleasing home which reflects the lifestyle and needs of the clients.
Photography by Andrew Pogue
Find the right local pro for your project
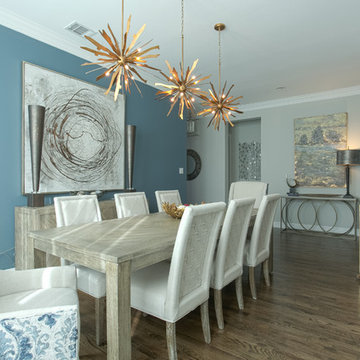
This beautiful dining room has a mix of rustic furnishings with elegant touches to elevate the look. Starburst gold light fixtures immediately draw one's attention. The blue accent wall ties in the blue accents throughout the room. Custom host chairs with a beautiful blue fabric on the back provide the perfect accent to the casual yet sophisticated drapery treatment. The wall gems bring some of the blue color onto the opposite wall, creating an inviting space for entertaining.
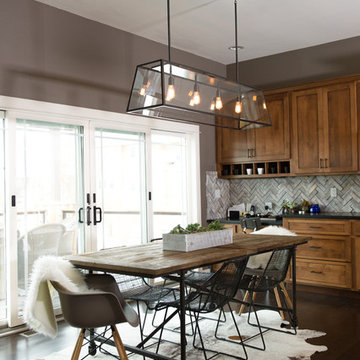
We helped stylish blogger Erin Hatzis - one half of Suburban Bitches - choose chairs for her new wood and iron dining room table from Restoration Hardware. The silver tabouret chairs she had paired with her old, farmhouse table just weren't working, and Erin needed sorting through the overwhelming number of options available online.
She had her eye on the handwoven, antiqued zinc CB2 Reed chair, and Decorist suggested layering in two Pascal Modern Shell Chairs from Overstock (with a sheepskin overlay for added comfort!) to blend the mid-century elements she had in her living room. Shop the room here http://www.decorist.com/makeovers/24/a-rustic-modern-dining-room-makeover
Rachel Olsen Photography
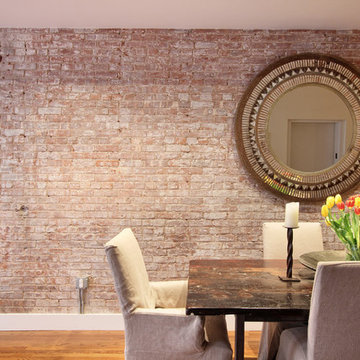
Designed to comfortably accommodate a growing family, a full open chef’s kitchen was added to the open loft layout. From the dining area and throughout reclaimed wood finishes and furniture, like the rustic farm house dining table and sideboard were used to complement the historic nature of the building. To further preserve and showcase the building’s historic details, plaster was removed from the walls to expose the original brick.
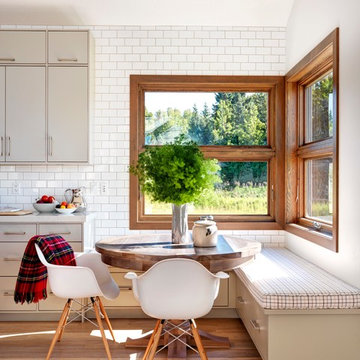
Modern Rustic home inspired by Scandinavian design & heritage of the clients.
This image is featuring a family kitchen custom nook for kids and parents to enjoy.
Photo:Martin Tessler
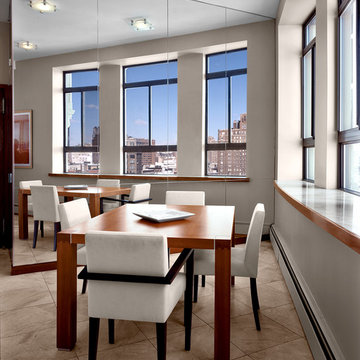
A triangular dining area was made to look much larger by installing floor to ceiling mirrors on the entire wall. They reflect the beautiful view. Note the curved window sill gently leading one towards and in the space. We kept the original down lighting and added a frosted glass cover held by stainless steel fasteners.
The chairs are Desiron and the table is by Ligne Roset.
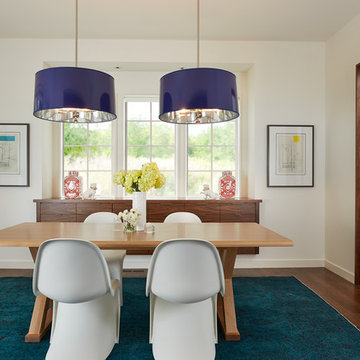
Design: Charlie & Co. Design | Builder: John Kraemer & Sons | Interiors & Photo Styling: Lucy Interior Design | Susan Gilmore Photography
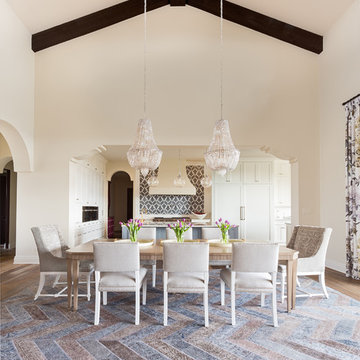
Martha O'Hara Interiors, Interior Design & Photo Styling | Meg Mulloy, Photography | Please Note: All “related,” “similar,” and “sponsored” products tagged or listed by Houzz are not actual products pictured. They have not been approved by Martha O’Hara Interiors nor any of the professionals credited. For info about our work: design@oharainteriors.com
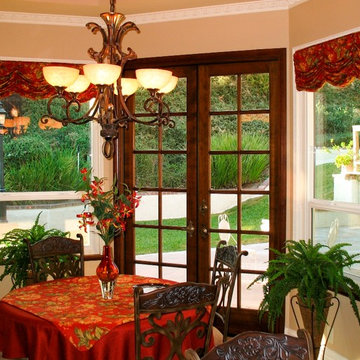
Austrian valance to coordinate with the arch top over the sink. Also mounted on the inside of the window as the client did not want to cover up any of his new trim so we enhanced his windows but kept the trim visible. Also a coordinated table topper for that traditional french country look.
Wall Mounted Dining Table Designs & Ideas
168
