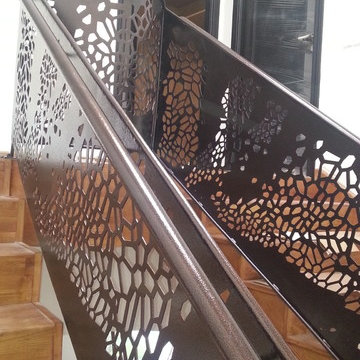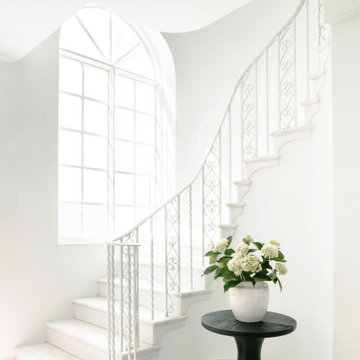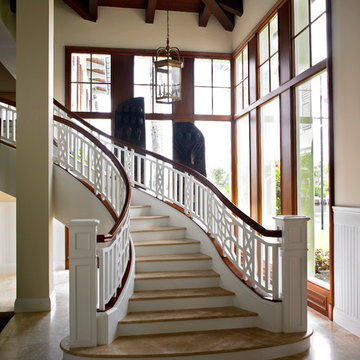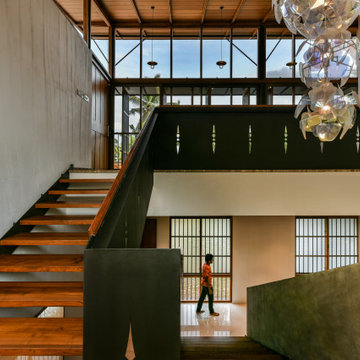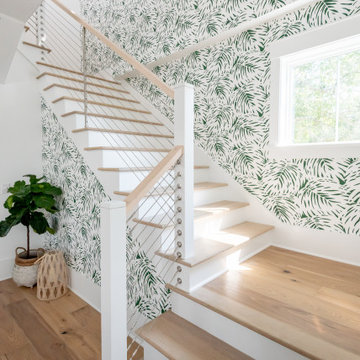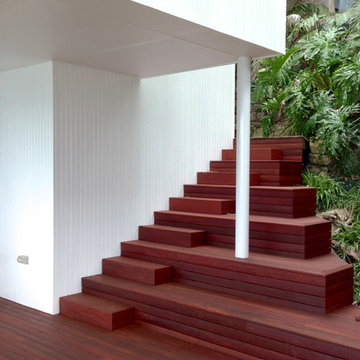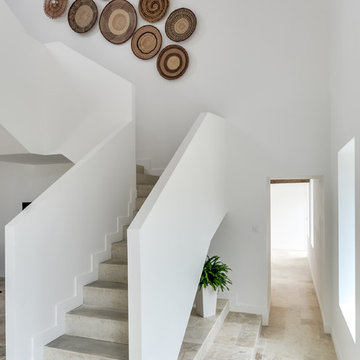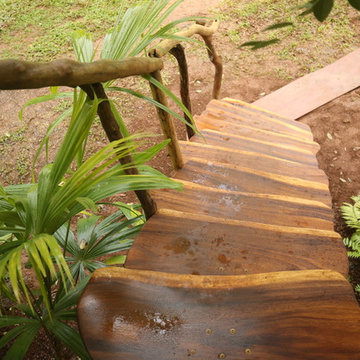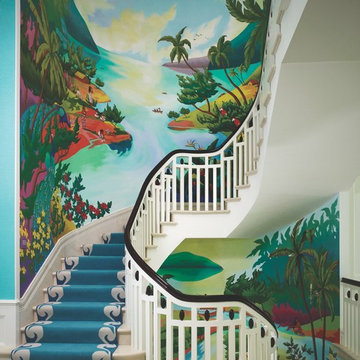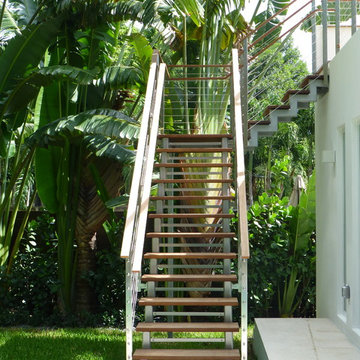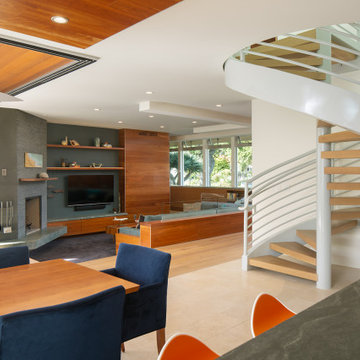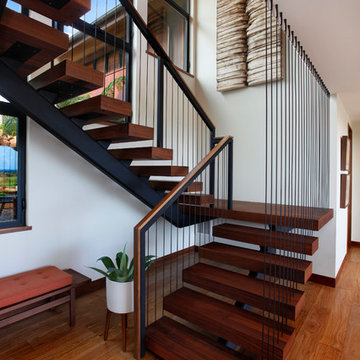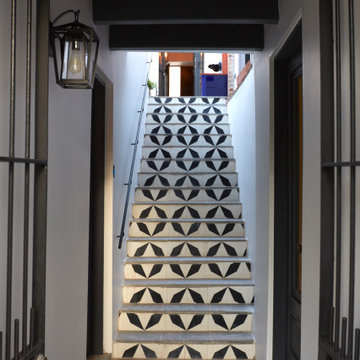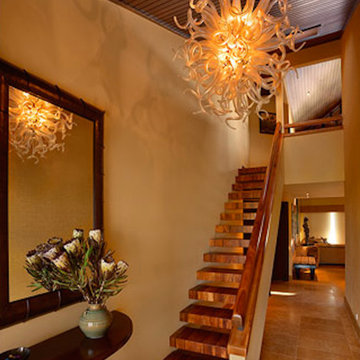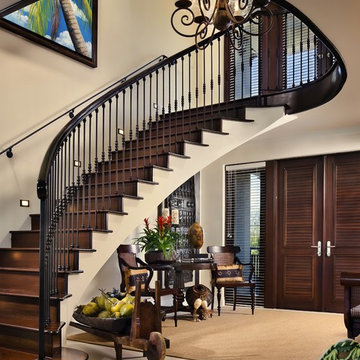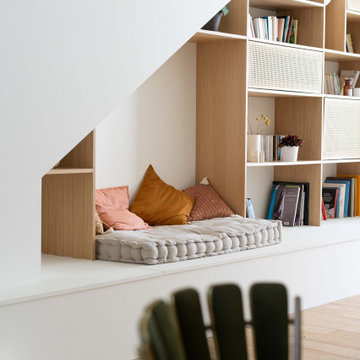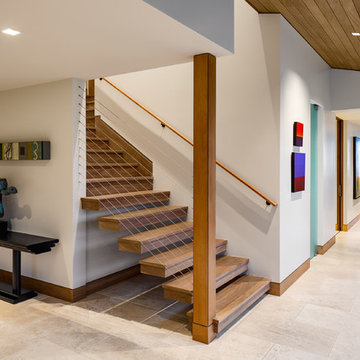1,136 Tropical Staircase Design Ideas
Sort by:Popular Today
61 - 80 of 1,136 photos
Item 1 of 2
Find the right local pro for your project
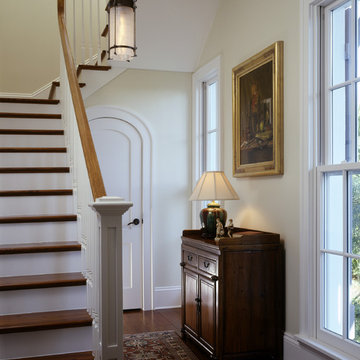
The architectural vocabulary draws upon British Colonial precedents in the West Indies with masonry-stucco walls, a standing seam metal hip roof with a kick at the eaves, a wooden balcony supported by wood brackets on the more public street facade, and a wooden gallery atop hefty masonry columns framed with wood brackets on the more private waterfront façade. These features have been developed and refined over hundreds of years to accommodate comfortable living in the Caribbean and have evolved into a living tradition of beautiful vernacular architecture that is, as a result, truly sustainable.
The covered outdoor spaces in conjunction with the protected courts, deep overhangs and operable wood shutters provide a sustainable home that respects the context and climate, maximizes energy-efficiency and minimizes environmental impact. The simple massing and layout of this house with its simple and flexible spaces can accommodate many different family types and lifestyles and can even change uses as market demands change over time. These characteristics together with a timeless elegance and beauty support the firmness, commodity and delight required for truly sustainable living.
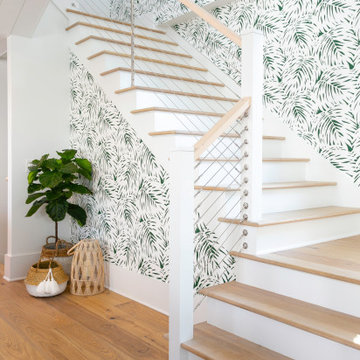
Delpino Custom Homes specializes in luxury custom home builds and luxury renovations and additions in and around Charleston, SC.
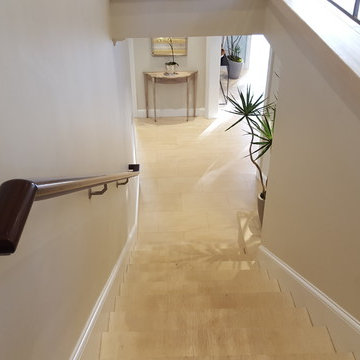
Built in 1998, the 2,800 sq ft house was lacking the charm and amenities that the location justified. The idea was to give it a "Hawaiiana" plantation feel.
Exterior renovations include staining the tile roof and exposing the rafters by removing the stucco soffits and adding brackets.
Smooth stucco combined with wood siding, expanded rear Lanais, a sweeping spiral staircase, detailed columns, balustrade, all new doors, windows and shutters help achieve the desired effect.
On the pool level, reclaiming crawl space added 317 sq ft. for an additional bedroom suite, and a new pool bathroom was added.
On the main level vaulted ceilings opened up the great room, kitchen, and master suite. Two small bedrooms were combined into a fourth suite and an office was added. Traditional built-in cabinetry and moldings complete the look.
1,136 Tropical Staircase Design Ideas
4
