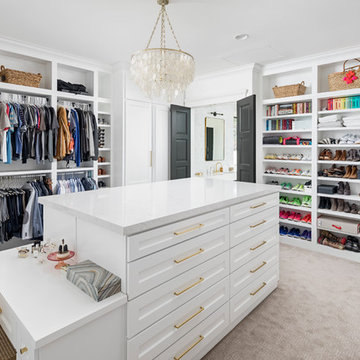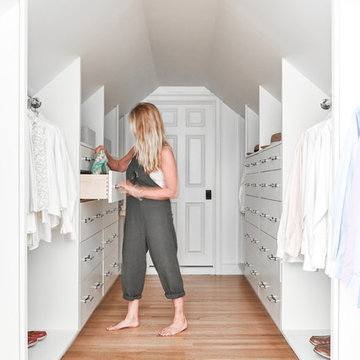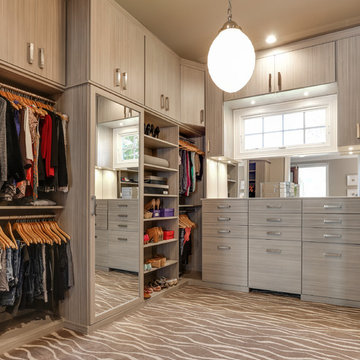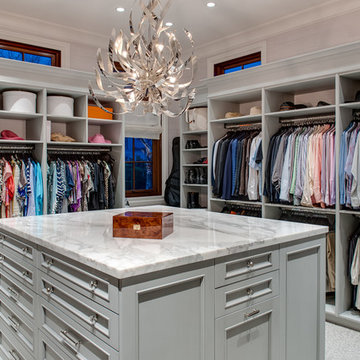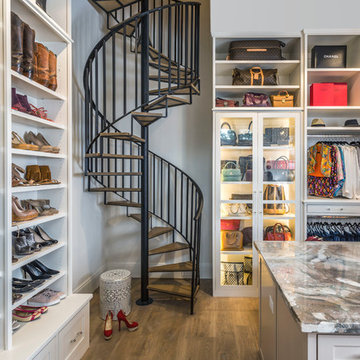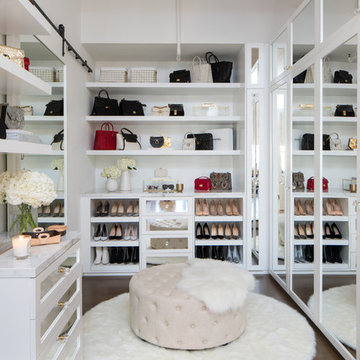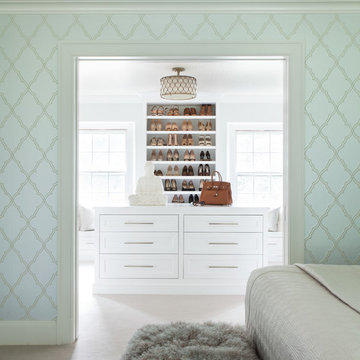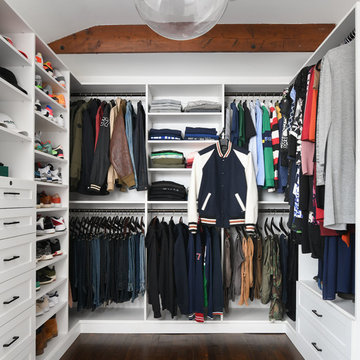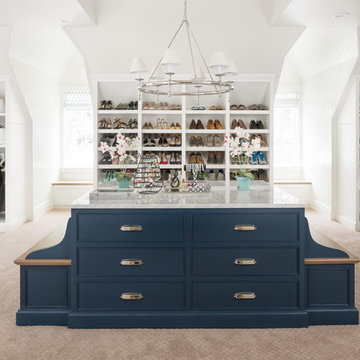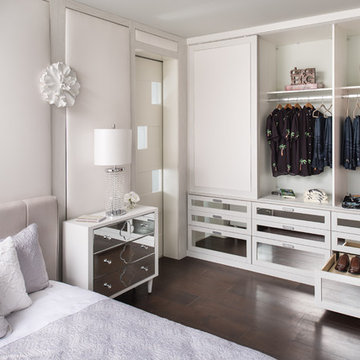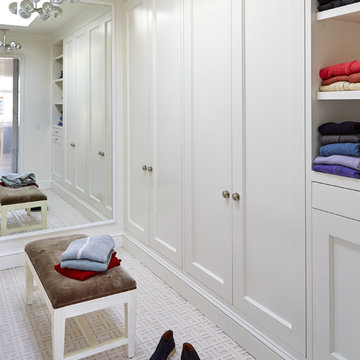43 Transitional Wardrobe Design Ideas
Sort by:Popular Today
1 - 20 of 43 photos
Item 1 of 3

Approximately 160 square feet, this classy HIS & HER Master Closet is the first Oregon project of Closet Theory. Surrounded by the lush Oregon green beauty, this exquisite 5br/4.5b new construction in prestigious Dunthorpe, Oregon needed a master closet to match.
Features of the closet:
White paint grade wood cabinetry with base and crown
Cedar lining for coats behind doors
Furniture accessories include chandelier and ottoman
Lingerie Inserts
Pull-out Hooks
Tie Racks
Belt Racks
Flat Adjustable Shoe Shelves
Full Length Framed Mirror
Maison Inc. was lead designer for the home, Ryan Lynch of Tricolor Construction was GC, and Kirk Alan Wood & Design were the fabricators.
Find the right local pro for your project
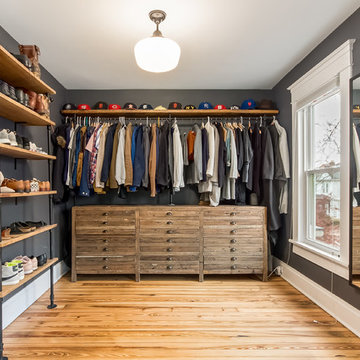
We redesigned and enhanced this home by using the furnishings and personal treasures they already owned to refine the space and help achieve their highest asking price.
Columbus Pics
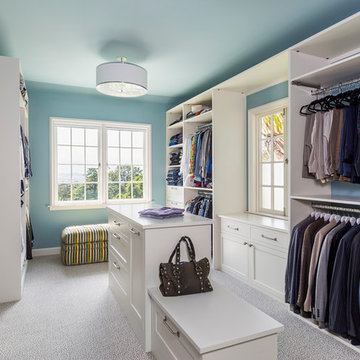
HIs Closet area in the foreground, and Hers in the rear provide separate storage in this light, bright Master Closet. JWH Custom Cabinetry features both open and closed storage for maximum function.
Jennifer Howard, Custom Cabinetry
Jon De La Cruz, Interior Designer
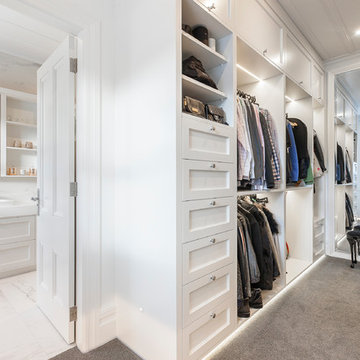
A view of the walk-in wardrobe (closet) which sits in-between their master bedroom and ensuite. I used recessed panels which I used in their bathroom. Photography by Kallan MacLeod
43 Transitional Wardrobe Design Ideas
1

