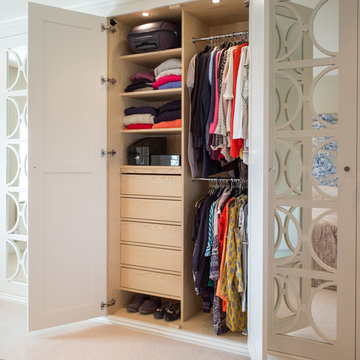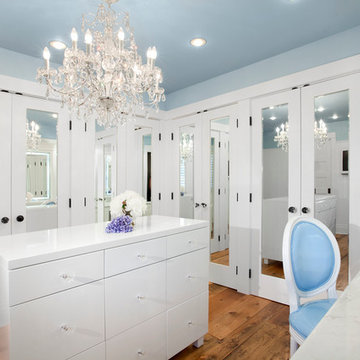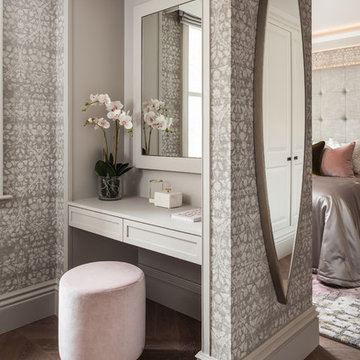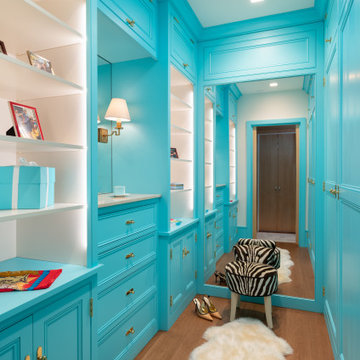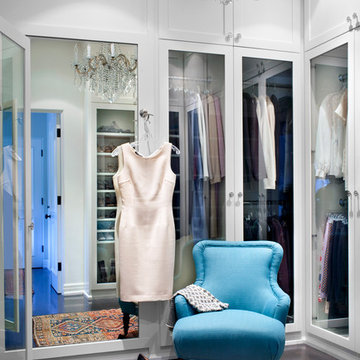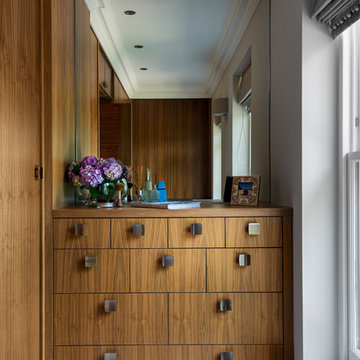9 Transitional Wardrobe Design Ideas
Sort by:Popular Today
1 - 9 of 9 photos
Item 1 of 3

Visit The Korina 14803 Como Circle or call 941 907.8131 for additional information.
3 bedrooms | 4.5 baths | 3 car garage | 4,536 SF
The Korina is John Cannon’s new model home that is inspired by a transitional West Indies style with a contemporary influence. From the cathedral ceilings with custom stained scissor beams in the great room with neighboring pristine white on white main kitchen and chef-grade prep kitchen beyond, to the luxurious spa-like dual master bathrooms, the aesthetics of this home are the epitome of timeless elegance. Every detail is geared toward creating an upscale retreat from the hectic pace of day-to-day life. A neutral backdrop and an abundance of natural light, paired with vibrant accents of yellow, blues, greens and mixed metals shine throughout the home.
Find the right local pro for your project
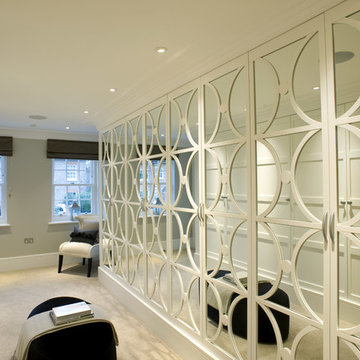
Home technology isn't all about space ships and computers - our solutions can complement the most elegant and traditional surroundings. Spotlights, controlled through pre-set modes and automatic on/off function, can highlight any space. This glamorous dressing room makes use of a small narrow space.
Michael Maynard, GM Developments, MILC Property Stylists
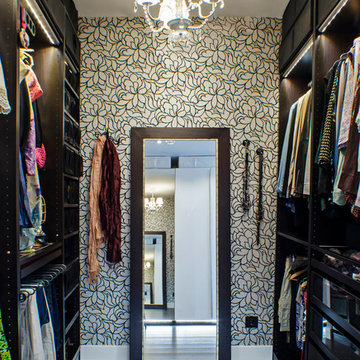
Trabajamos con un matrimonio y les realizamos una reforma integral, se tiró toda la tabiquería y se hizo una distribución completamente nueva.
El objetivo de nuestros clientes era dar la vuelta a la casa, las zonas más "públicas" (salón, comedor y cocina) estaban abajo y había que pasarlas arriba, y los dormitorios que estaban arriba había que ponerlos abajo. Con una terraza de 70 m2 y otra de 20 m2 había que crear varios ambientes al exterior teniendo en cuenta el clima de Madrid.
El edificio cuenta con un sistema de climatización muy poco eficiente al ser todo eléctrico, por lo que se desconectó la casa de la calefacción central y se instaló suelo radiante-refrescante con aerotermia con energía renovable, pasando de una calificación "E", a una "A".
9 Transitional Wardrobe Design Ideas
1
