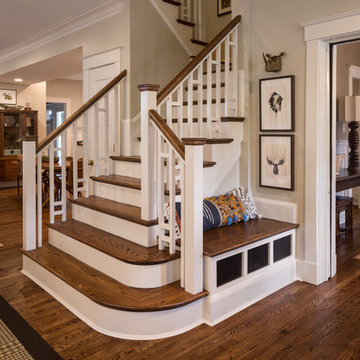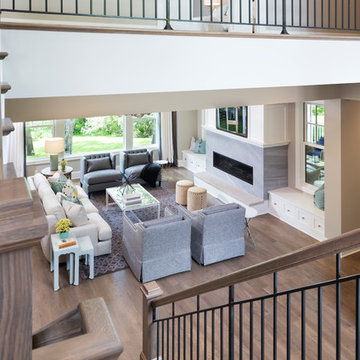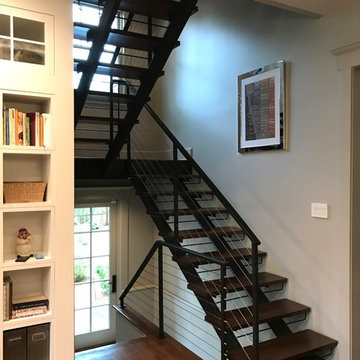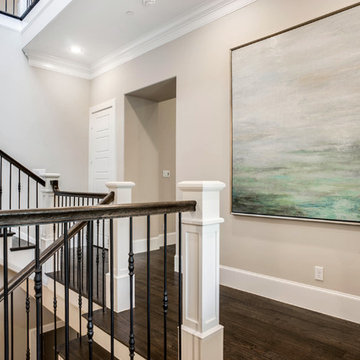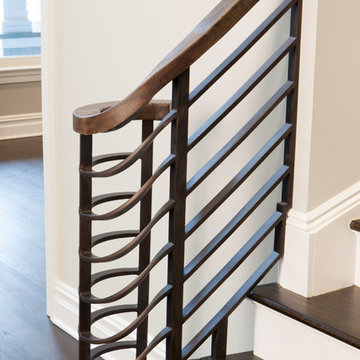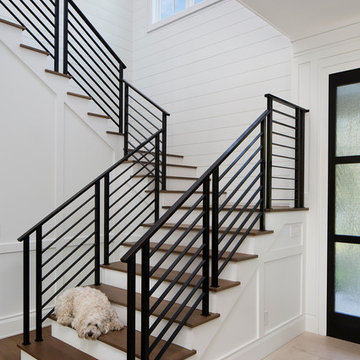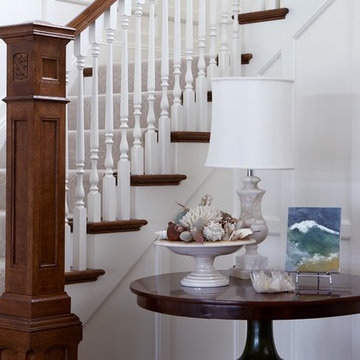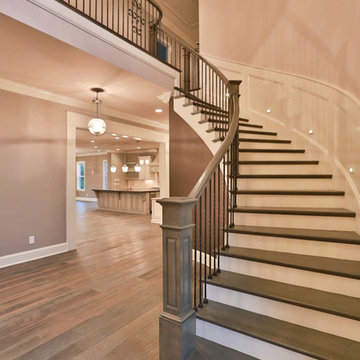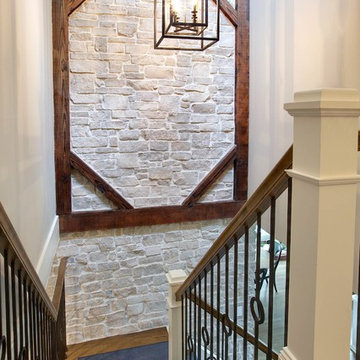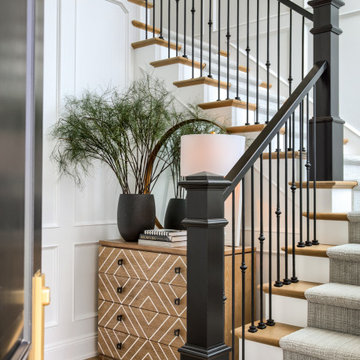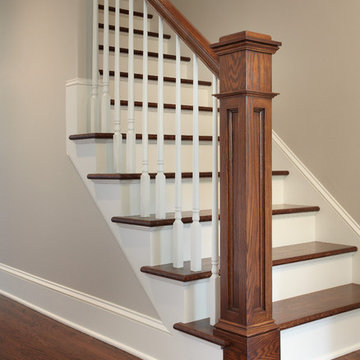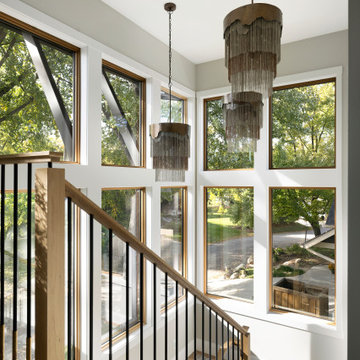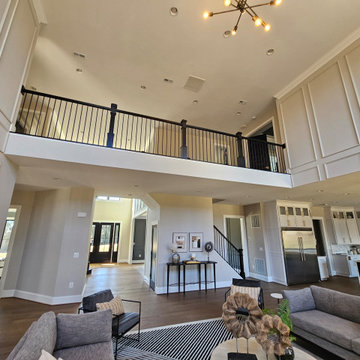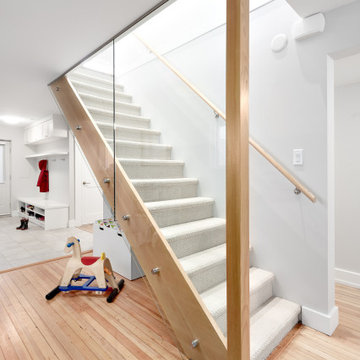37,425 Transitional Staircase Design Ideas
Sort by:Popular Today
821 - 840 of 37,425 photos
Item 1 of 2
Find the right local pro for your project
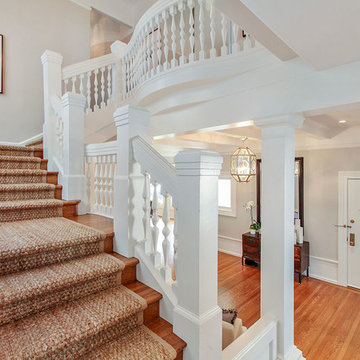
All of the original staircase details were kept and were a source of inspiration for the rest of the home’s design. A jute carpet climbs along both staircases, providing a lasting and warm accent to the space and highlighting the stunning architecture.
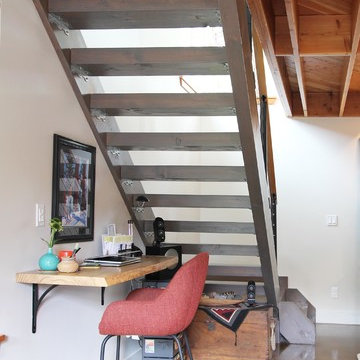
An open stair for a backyard cottage featuring exposed joist ceilings and stained concrete floors.
bruce parker - microhouse
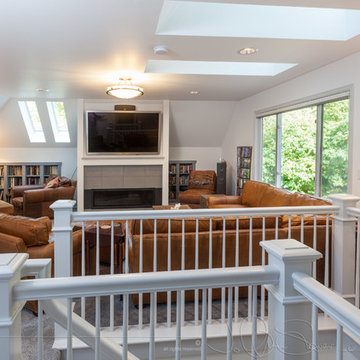
The open railings, while more expensive than drywall, keep the light and open feel. Photos © Jo Ann Snover
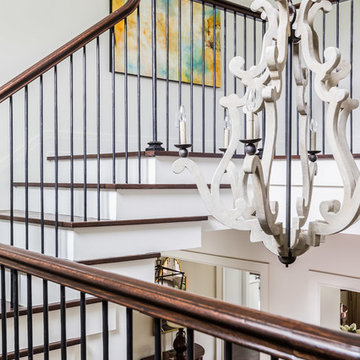
The stair treads are extended well beyond the risers to add a strong horizontal line. A wooden silhouette chandelier hangs in the stairwell, adding a youthful edge.
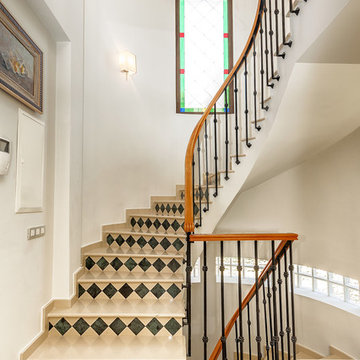
This is a new photosession for Airbnb to shoot this to rent property, If do you like to rent it could you find in Airbnb, Torremolinos, Spain
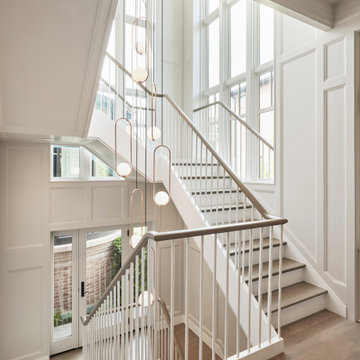
Situated along the perimeter of the property, this unique home creates a continuous street wall, both preserving plenty of open yard space and maintaining privacy from the prominent street corner. A one-story mudroom connects the garage to the house at the rear of the lot which required a local zoning variance. The resulting L-shaped plan and the central location of a glass-enclosed stair allow natural light to enter the home from multiple sides of nearly every room. The Arts & Crafts inspired detailing creates a familiar yet unique facade that is sympathetic to the character and scale of the neighborhood. A chevron pattern is a key design element on the window bays and doors and continues inside throughout the interior of the home.
2022 NAHB Platinum Best in American Living Award
View more of this home through #BBAModernCraftsman on Instagram.
37,425 Transitional Staircase Design Ideas
42
