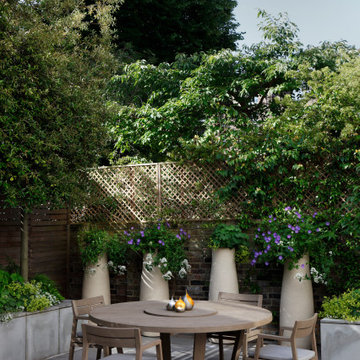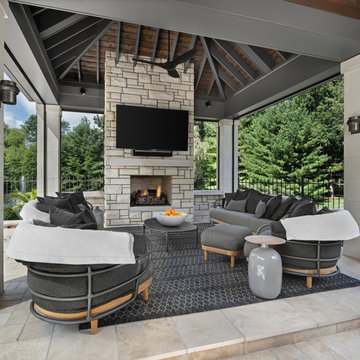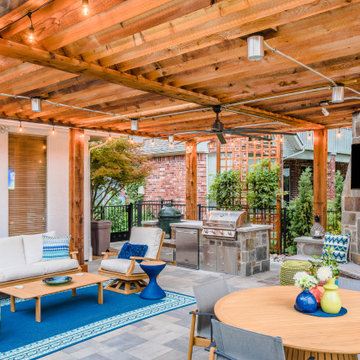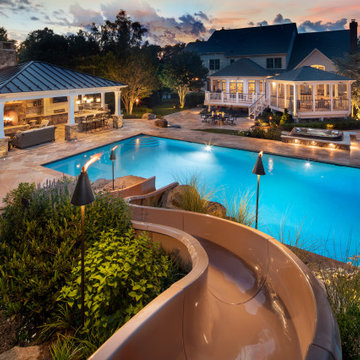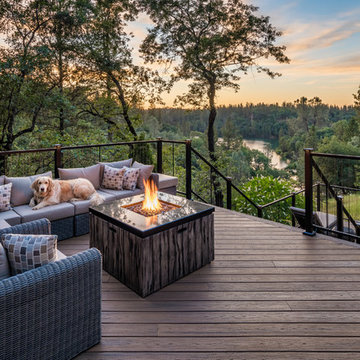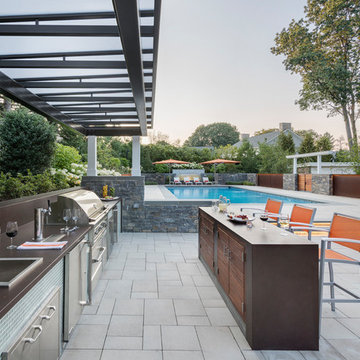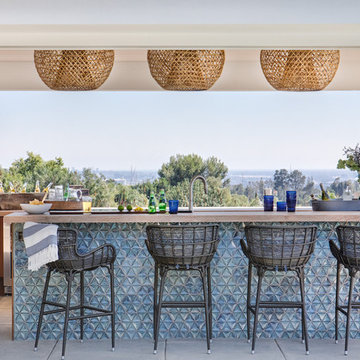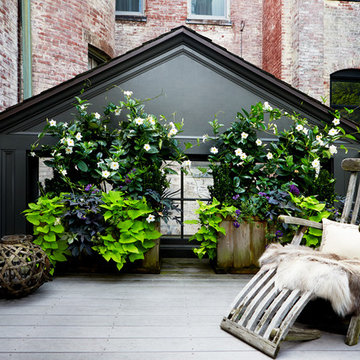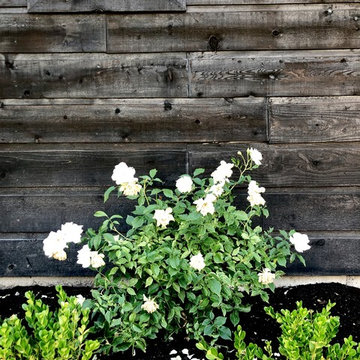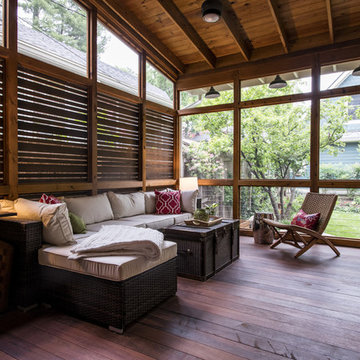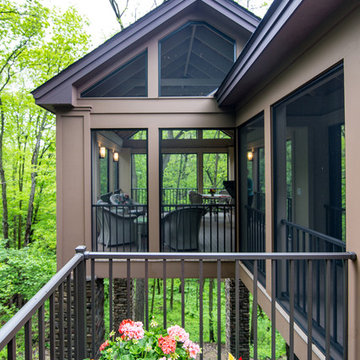1,28,137 Transitional Outdoor & Garden Design Ideas
Sort by:Popular Today
121 - 140 of 1,28,137 photos
Item 1 of 2
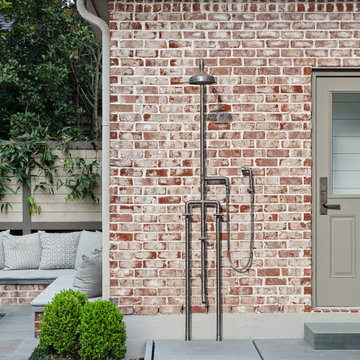
Outdoor shower on brick wall with custom bluestone shower pan with hidden drain. The fire pit area can been seen at left. The door to the pool bath is seen at right.
Find the right local pro for your project
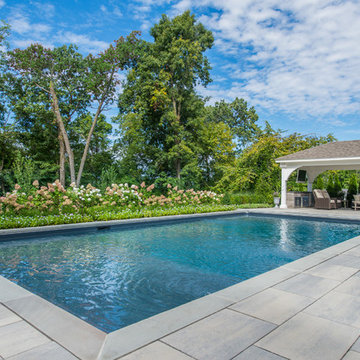
This Livingston, New Jersey homeowner contacted CLC Landscape Design looking for a backyard that would function as a space for their young family to relax and play while also being a space to entertain family and friends.
Luckily for us, their backyard was a blank slate with little more than overgrown grass and some trees occupying the backyard. To meet both of the client's needs, a space that's functional for the family and for entertaining, we designed a backyard with multiple spaces.
First, we designed a deck off the back of the house. The composite deck contains an outdoor gas firepit as well as a built-in outdoor BBQ. As you descend from the deck onto the patio, there is a hot tub near the pool. Techo-Bloc Blu 60 Smooth in shale grey was chosen for the pool patio.
To go along with the architectural aesthetic of the home, we designed a rectangular vinyl-liner swimming pool with a pavilion aligned to the center axis of the pool. The pavilion includes a ceiling fan, ceiling lights, an outdoor television, and a bar. At 20' x 14', the pavilion is spacious enough for multiple chairs, outdoor sofas, and a small table.
To finish off the pool area, we selected a variety of plants to provide multiple seasons of interest. Some clients are indifferent when it comes to the plant palette. Others, like this client, share our passion for plants. As such, we worked closely with the homeowner on selecting the plants.
As you leave the pool area, there is a lawn area behind and next to it. We selected a spot near the pool area for a playset for the homeowner's children. It is close enough to the pool area that the parents can keep an eye on their children, but also far enough away so the adults can relax while their children play.
We'd be remiss if we failed to acknowledge the exquisite taste of the homeowner in selecting all the patio and deck furniture. We love everything the homeowner selected and think it all perfectly compliments our landscape design.
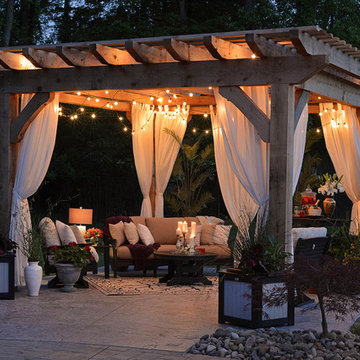
We are a reliable and professional patio and decks contractor, offering the much needed pergola design and construction services in Los Angeles and neighboring cities. If you are thinking about the next patio project, let Baker Patios offer the excellent construction services that you need. We start by creating a custom plan for your dream residential patio and work with you to the very end!
Pergola Design and Construction in Los Angeles, CA - http://www.bakerpatios.com/

We installed a metal roof onto the back porch to match the home's gorgeous exterior.
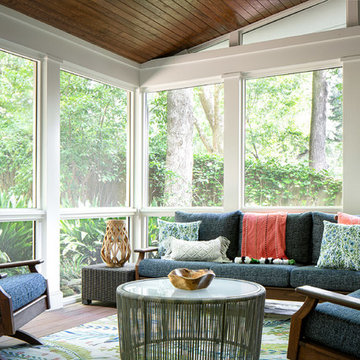
This tranquil screened-in porch is the perfect spot to enjoy a book or catch up with friends.
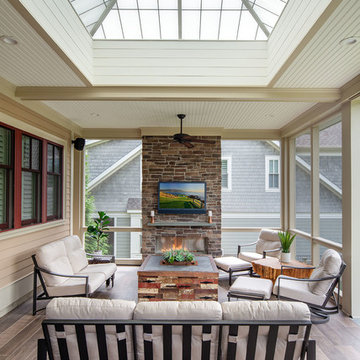
We designed a three season room with removable window/screens and a large sliding screen door. The Walnut matte rectified field tile floors are heated, We included an outdoor TV, ceiling fans and a linear fireplace insert with star Fyre glass. Outside, we created a seating area around a fire pit and fountain water feature, as well as a new patio for grilling.
1,28,137 Transitional Outdoor & Garden Design Ideas
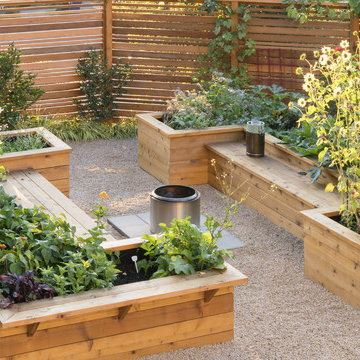
Landscape contracting by Avid Landscape.
Carpentry by Contemporary Homestead.
Photograph by Meghan Montgomery.
7




