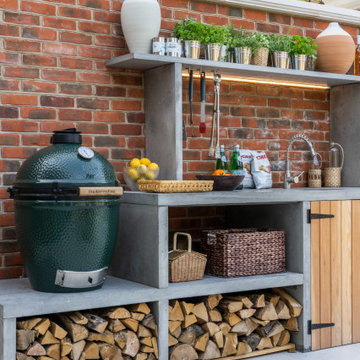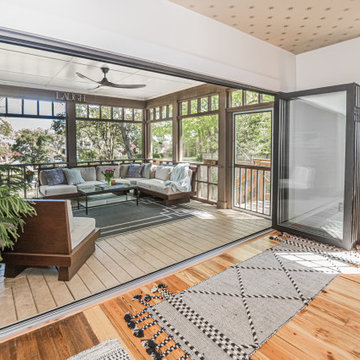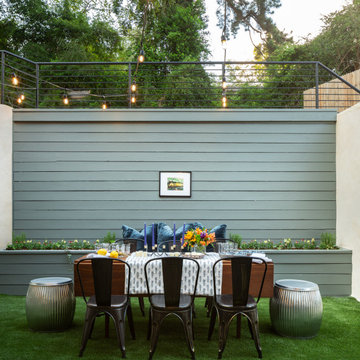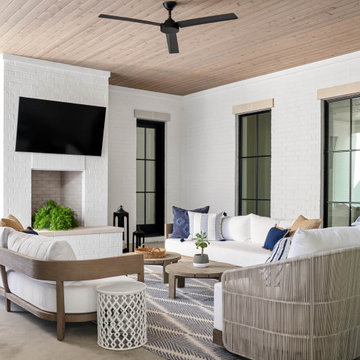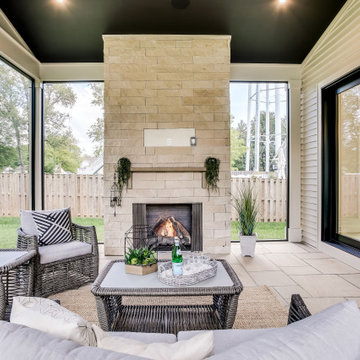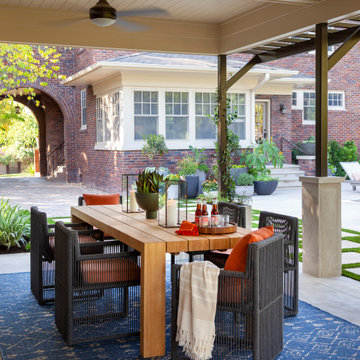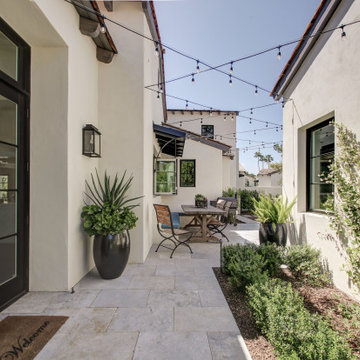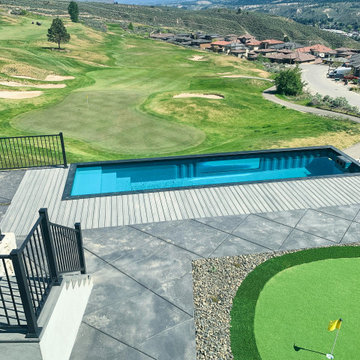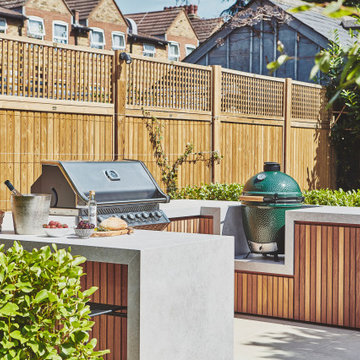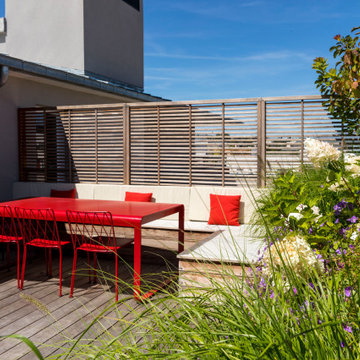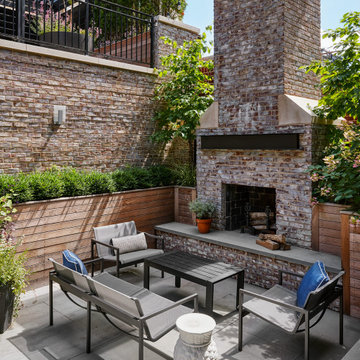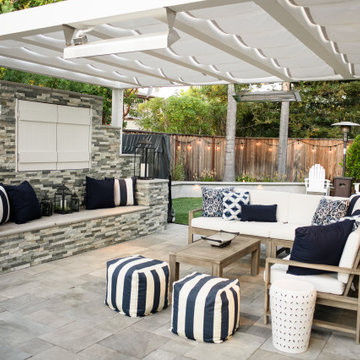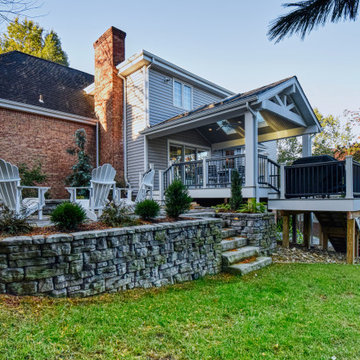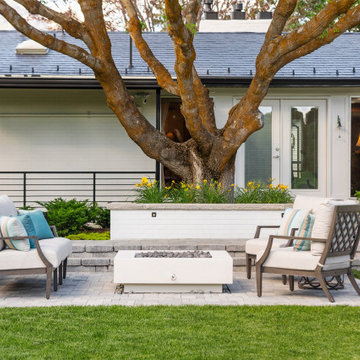1,28,139 Transitional Outdoor & Garden Design Ideas
Sort by:Popular Today
81 - 100 of 1,28,139 photos
Item 1 of 2
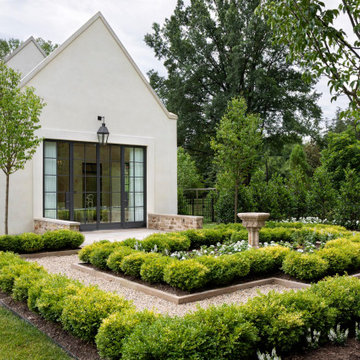
Located in the Langley Fork Historic District in McLean, Virginia, this residence was designed to speak to the formal massing seen in the existing neighborhood fabric of stately traditional homes. The simplicity and clean lines of the stucco and limestone façade blends harmoniously with its surroundings. Traditional forms, interjected with modern twists, create a tension that carries throughout the design, creating a home that feels warm and familiar while clean and distilled at the same time. Photo Credit: Gordon Beall Photography
Find the right local pro for your project
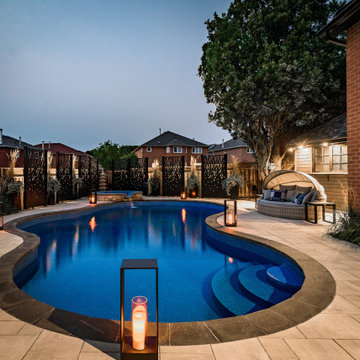
The client wanted a better flow throughout their landscape, as well as introduce straight lines to a space to modernize the irregular shaped pool.
Their upper deck was where they did a majority of their entertaining so ensuring this space was large enough for both dining and lounge was the starting point of the design. Introducing privacy from the many on looking neighbours, without completely blocking it off from the rest of their own yard was important. Laser cut privacy screens added this filtered privacy.
A round hot tub was added to the back corner of the property, which otherwise seemed like wasted space. Highlighted by the privacy panels in the same pattern used on the deck to create some consistency.
Trees were both maintained and added where needs along the property to add greenery and privacy. The entire space now feels open within the backyard, but private from neighbours.
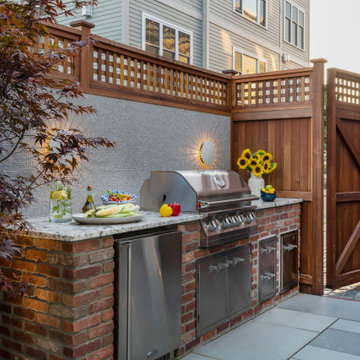
To create a colonial outdoor living space, we gut renovated this patio, incorporating heated bluestones, a custom traditional fireplace and bespoke furniture. The space was divided into three distinct zones for cooking, dining, and lounging. Firing up the built-in gas grill or a relaxing by the fireplace, this space brings the inside out.
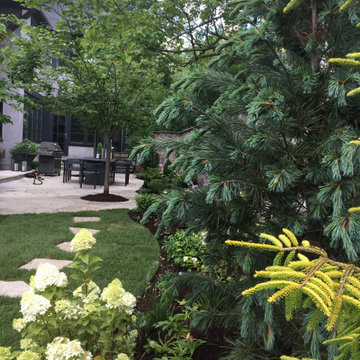
Color, texture and form sets the tone in this small elongated back yard garden. Multiply use of evergreens offer colors that brighten up a rather dark area.

This timber column porch replaced a small portico. It features a 7.5' x 24' premium quality pressure treated porch floor. Porch beam wraps, fascia, trim are all cedar. A shed-style, standing seam metal roof is featured in a burnished slate color. The porch also includes a ceiling fan and recessed lighting.
1,28,139 Transitional Outdoor & Garden Design Ideas
5




