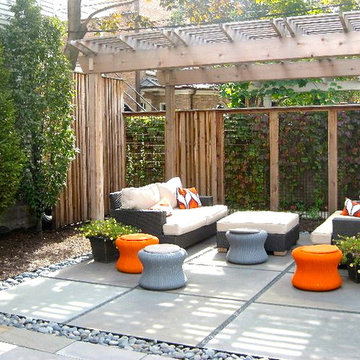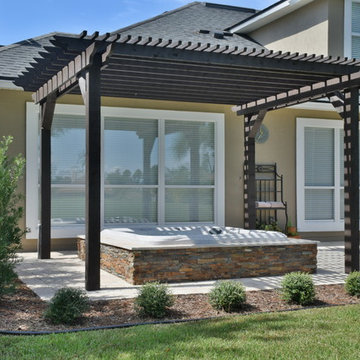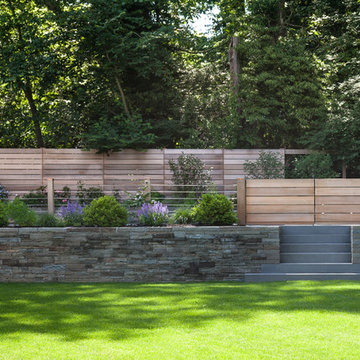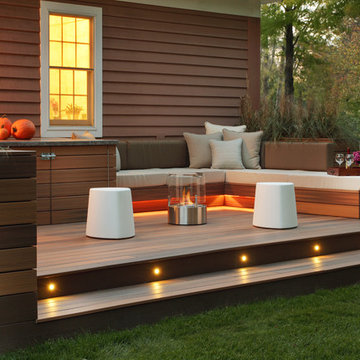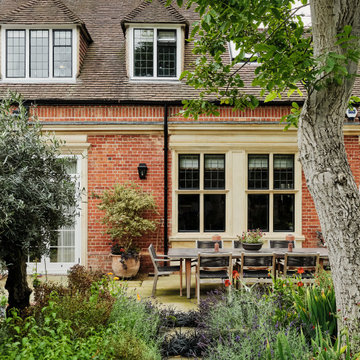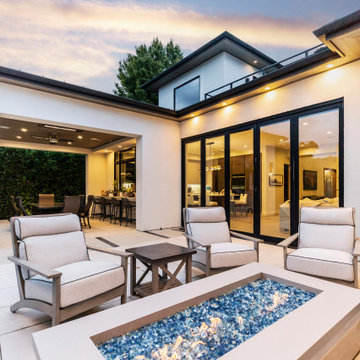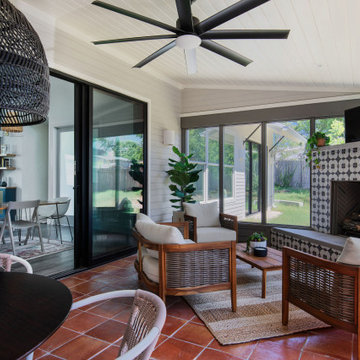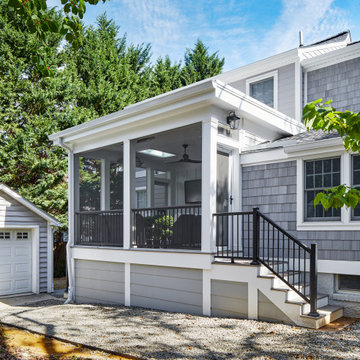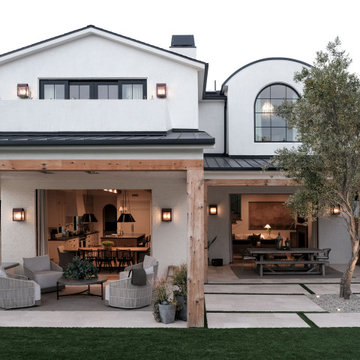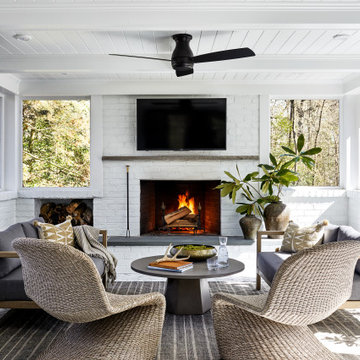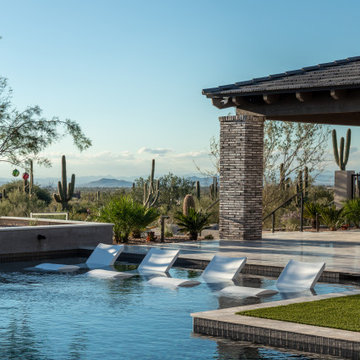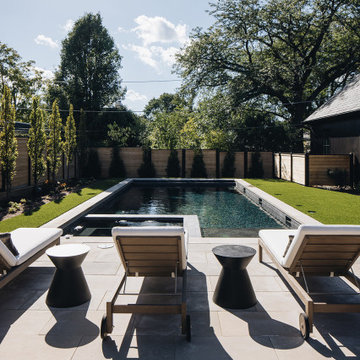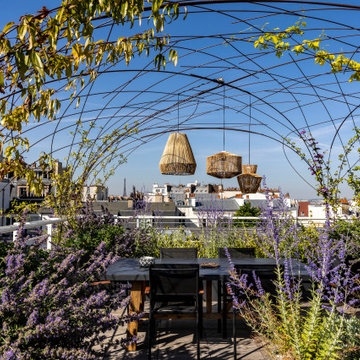1,28,098 Transitional Outdoor & Garden Design Ideas
Sort by:Popular Today
81 - 100 of 1,28,098 photos
Item 1 of 2
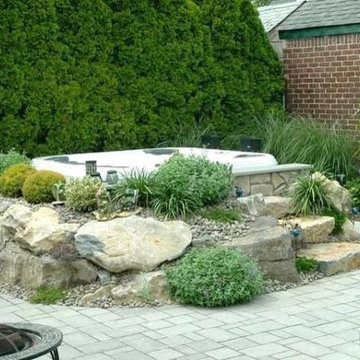
We installed this portable Bullfrog Spas hot tub totally above-ground, in a custom "in-garden" setting. So the clients got the aesthetics of an in-ground look, as well as the delights of Bullfrog's JetPak massage hydrotherapy. www.longislandhottub.com
Find the right local pro for your project
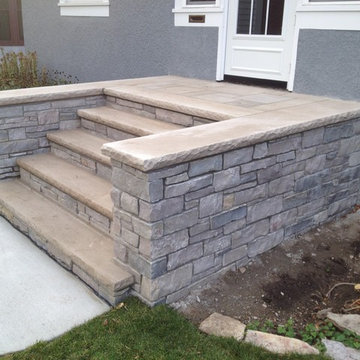
Front Concrete landscape steps along with stone entryway steps with modified buttresses. By English Stone
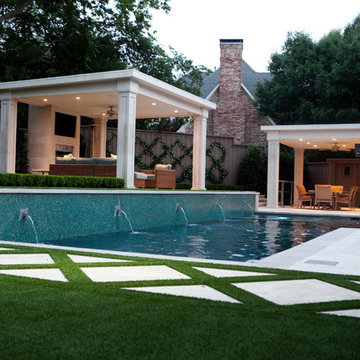
Designed to entertain, this site was maximized to create an extension of the home. The project boasts a complete outdoor kitchen, multiple covered seating areas, a gas fireplace, outdoor TV's and state-of-the-art sound system, a pool, spa, and putting green. From daytime swimming to an intimate evening dinner party, followed by a late night game on the putting green, this backyard has something for the whole family to enjoy.

This Neo-prairie style home with its wide overhangs and well shaded bands of glass combines the openness of an island getaway with a “C – shaped” floor plan that gives the owners much needed privacy on a 78’ wide hillside lot. Photos by James Bruce and Merrick Ales.
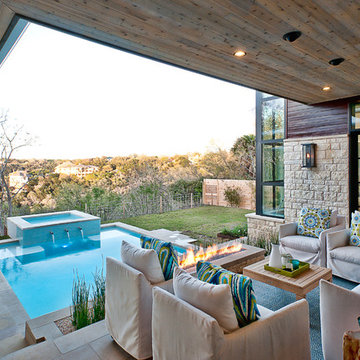
Conceived as a remodel and addition, the final design iteration for this home is uniquely multifaceted. Structural considerations required a more extensive tear down, however the clients wanted the entire remodel design kept intact, essentially recreating much of the existing home. The overall floor plan design centers on maximizing the views, while extensive glazing is carefully placed to frame and enhance them. The residence opens up to the outdoor living and views from multiple spaces and visually connects interior spaces in the inner court. The client, who also specializes in residential interiors, had a vision of ‘transitional’ style for the home, marrying clean and contemporary elements with touches of antique charm. Energy efficient materials along with reclaimed architectural wood details were seamlessly integrated, adding sustainable design elements to this transitional design. The architect and client collaboration strived to achieve modern, clean spaces playfully interjecting rustic elements throughout the home.
Greenbelt Homes
Glynis Wood Interiors
Photography by Bryant Hill

The covered, composite deck with ceiling heaters and gas connection, provides year-round outdoor living.
1,28,098 Transitional Outdoor & Garden Design Ideas
5




