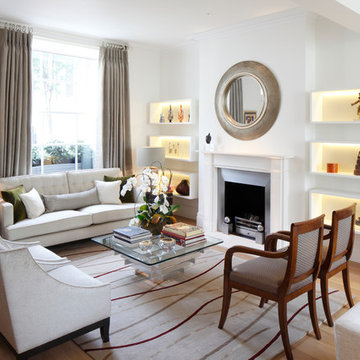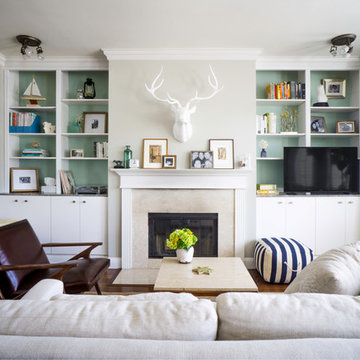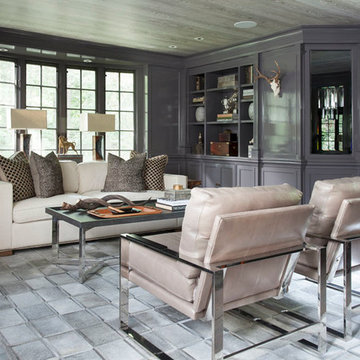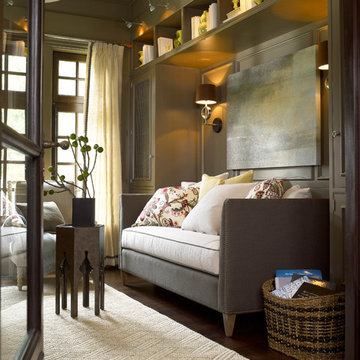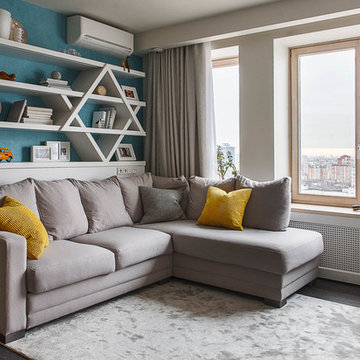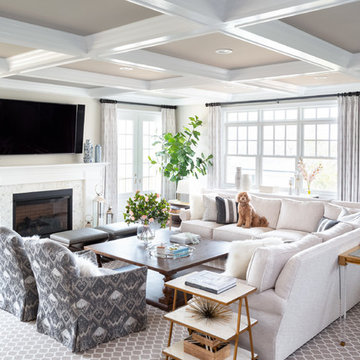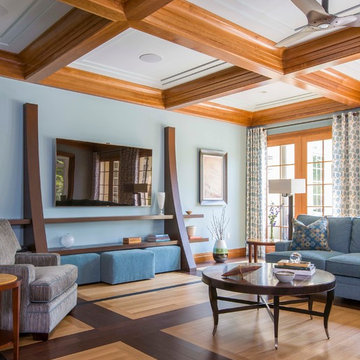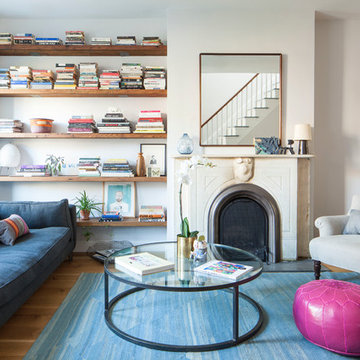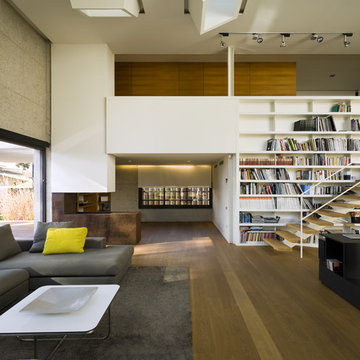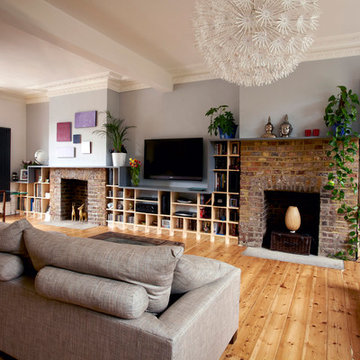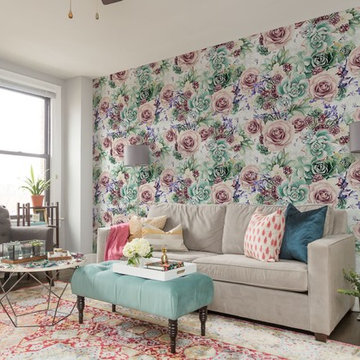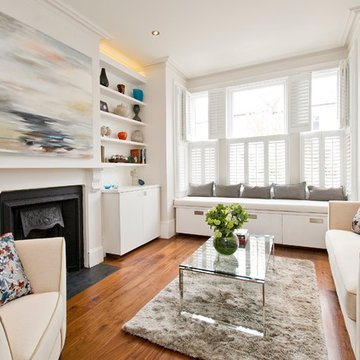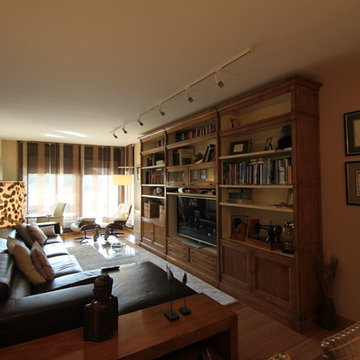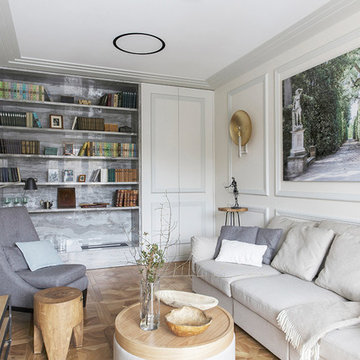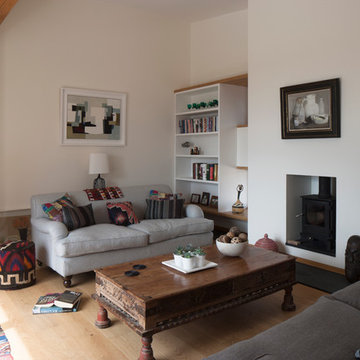22 Transitional Living Design Ideas
Sort by:Popular Today
1 - 20 of 22 photos
Item 1 of 3
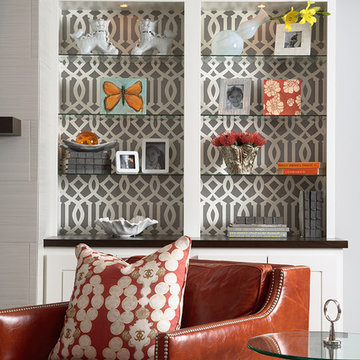
Yep, that's wallpaper behind the custom shelving!
Martha O'Hara Interiors, Interior Design & Photo Styling | Carl M Hansen Companies, Remodel | Susan Gilmore, Photography
Please Note: All “related,” “similar,” and “sponsored” products tagged or listed by Houzz are not actual products pictured. They have not been approved by Martha O’Hara Interiors nor any of the professionals credited. For information about our work, please contact design@oharainteriors.com.
Find the right local pro for your project
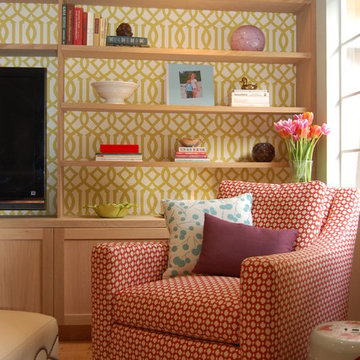
Reading nook created for a young family's family room. Custom Built in, reversible wallpapered back panels, multiple patterns, colors and textures make this a cozy spot for everyone.
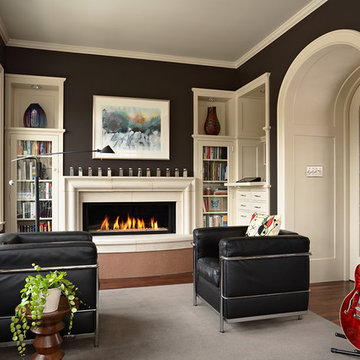
Architecture & Interior Design: David Heide Design Studio -- Photos: Susan Gilmore
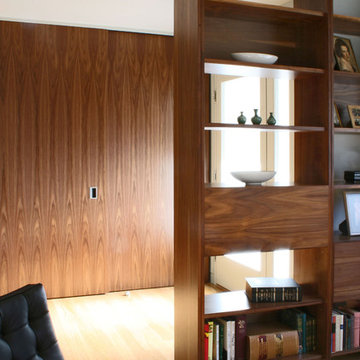
The most noteworthy quality of this suburban home was its dramatic site overlooking a wide- open hillside. The interior spaces, however, did little to engage with this expansive view. Our project corrects these deficits, lifting the height of the space over the kitchen and dining rooms and lining the rear facade with a series of 9' high doors, opening to the deck and the hillside beyond.
Photography: SaA
22 Transitional Living Design Ideas
1


