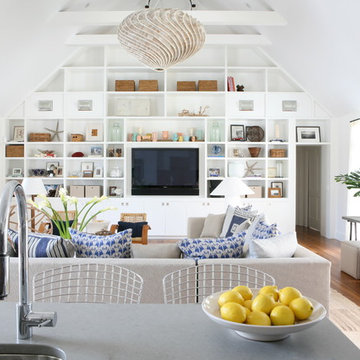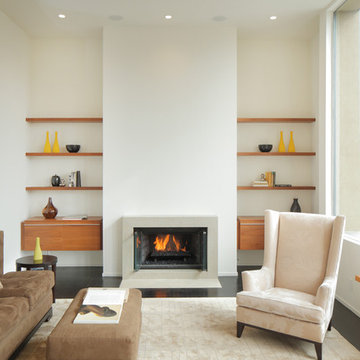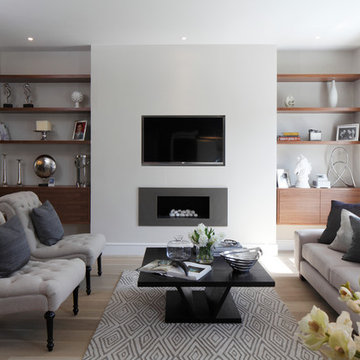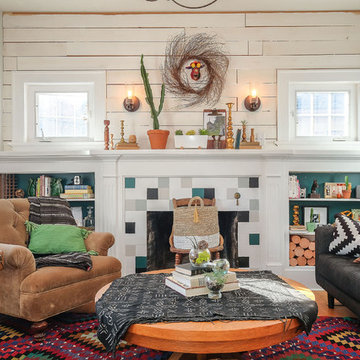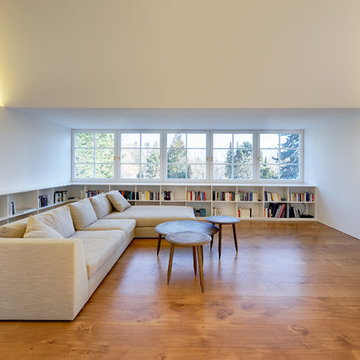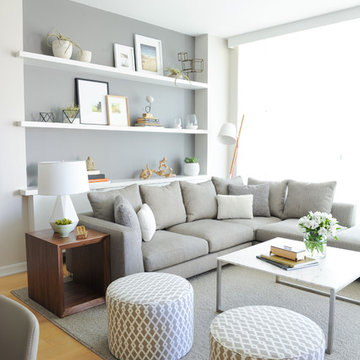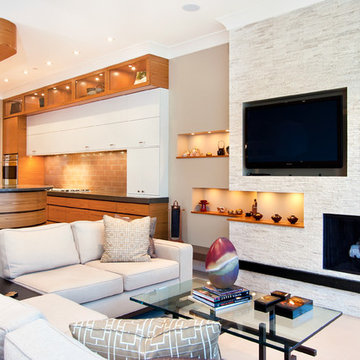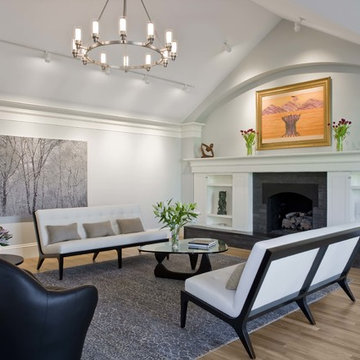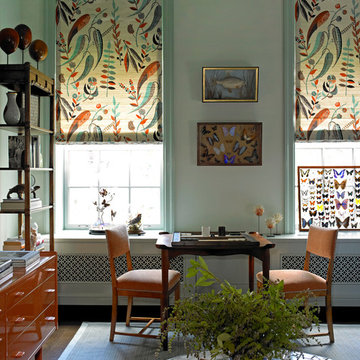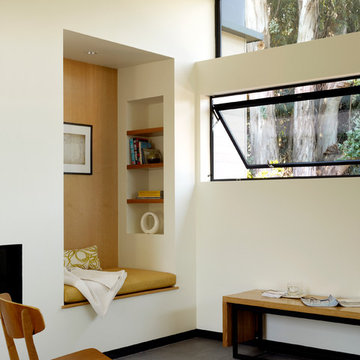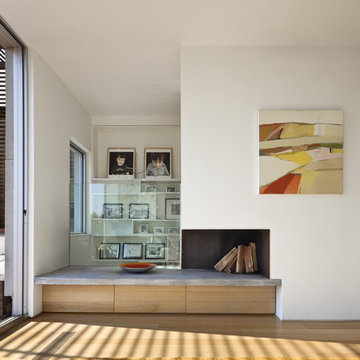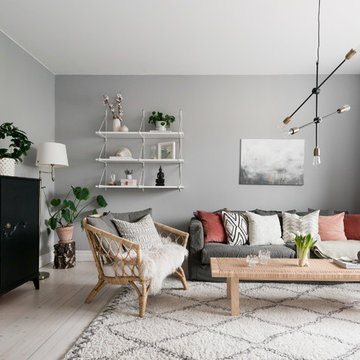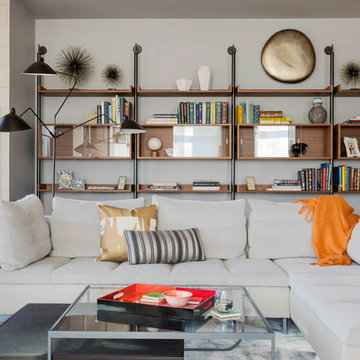441 Living Design Ideas
Sort by:Popular Today
1 - 20 of 441 photos
Find the right local pro for your project

The clients wanted us to create a space that was open feeling, with lots of storage, room to entertain large groups, and a warm and sophisticated color palette. In response to this, we designed a layout in which the corridor is eliminated and the experience upon entering the space is open, inviting and more functional for cooking and entertaining. In contrast to the public spaces, the bedroom feels private and calm tucked behind a wall of built-in cabinetry.
Lincoln Barbour
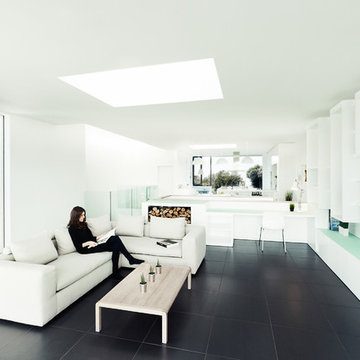
Photo: Martin Gardner
Architect: OB Architecture
Stylist: Emma Hooton
A contemporary, airy beautiful space set close to the sea in the New Forest
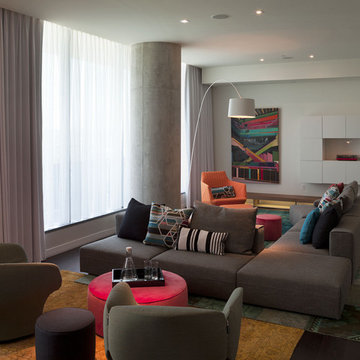
The dining room is open to the living room, and we wanted the 2 spaces to have an individual personality yet flow together in a cohesive way. The living room is very long and narrow, so finding the right sofa was of utmost importance. We decided to create 2 distinct entertaining areas using the Molteni & C Freestlyle Sectional. Since the backs are separate pieces from the seats, the whole sofa can be reconfigured in any number of ways to fit the situation. The fabric for the sofa is a beautiful charcoal with great texture, providing the perfect backdrop to all of the colorful pillows from Maharam, Knoll Textiles and Missoni Home. In one area we used a pair of Moroso Bloomy Chairs to create an intimate seating area, perfect for enjoying cocktails. In the other area, we included the owner’s existing Ligne Roset Facet Chair for a pop of color. Instead of tables, we used Molteni & C ottomans for maximum flexibility and added seating when necessary. The wall features a customized built-in cabinet that holds the stereo equipment and turntable, along with 2 illuminated benches from Molteni & C that provide great soft indirect light. The geometric shape of the wall unit is counterbalanced by the incredible piece of artwork by Erin Curtis. Finally, the layering of 3 Golran Carpet Reloaded rugs create the perfect platform for the furniture, along with reinforcing the modern eclectic feel of the room.
441 Living Design Ideas
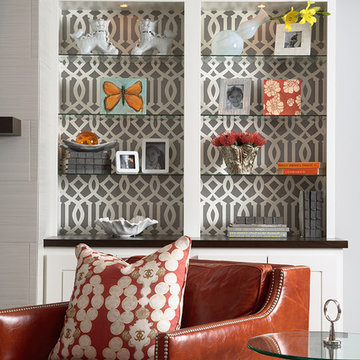
Yep, that's wallpaper behind the custom shelving!
Martha O'Hara Interiors, Interior Design & Photo Styling | Carl M Hansen Companies, Remodel | Susan Gilmore, Photography
Please Note: All “related,” “similar,” and “sponsored” products tagged or listed by Houzz are not actual products pictured. They have not been approved by Martha O’Hara Interiors nor any of the professionals credited. For information about our work, please contact design@oharainteriors.com.
1


