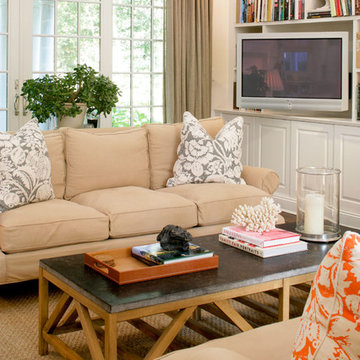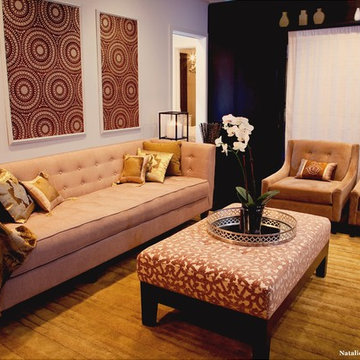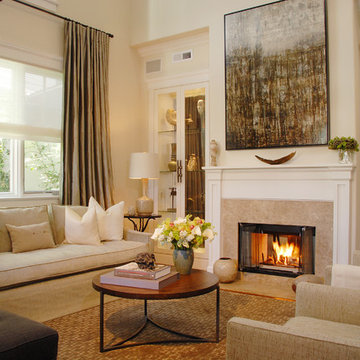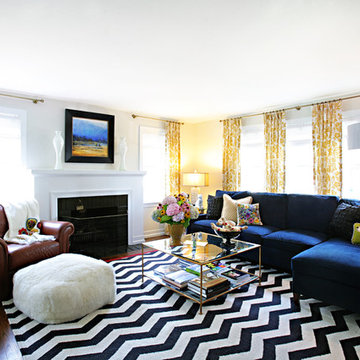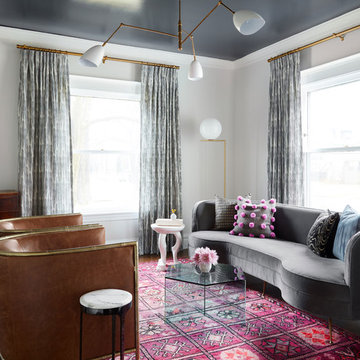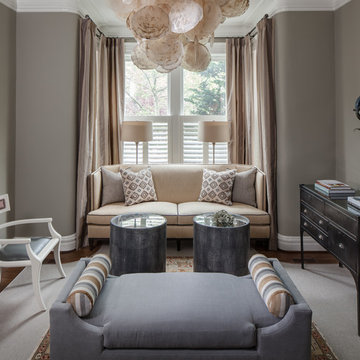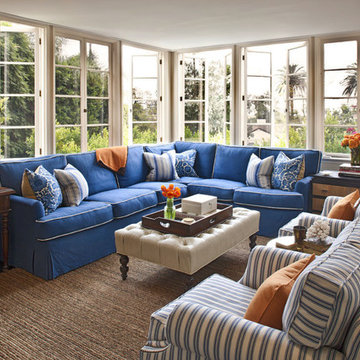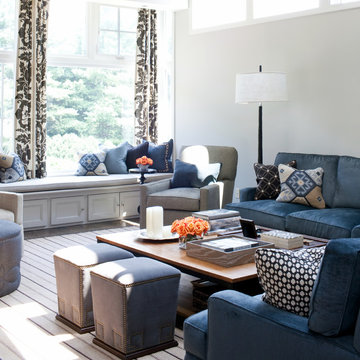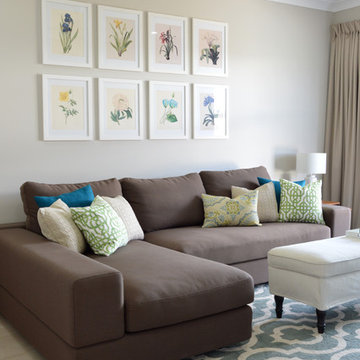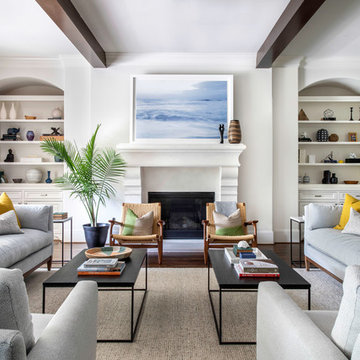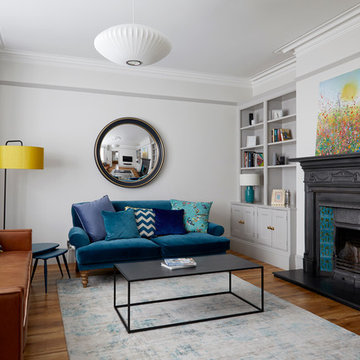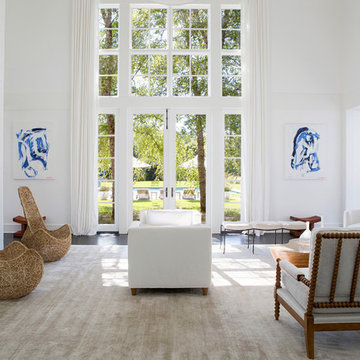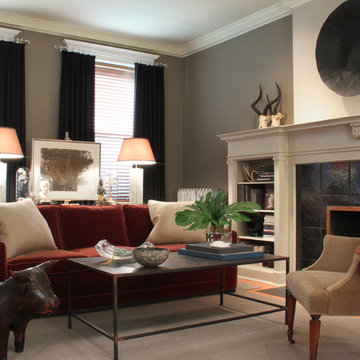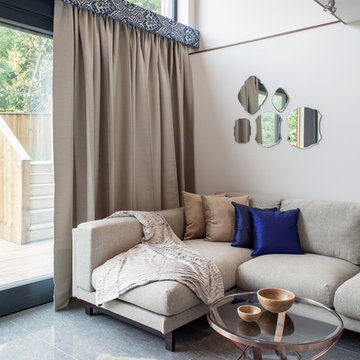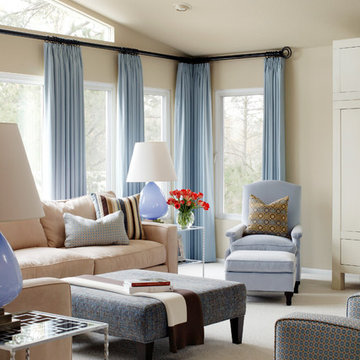447 Transitional Living Design Ideas
Sort by:Popular Today
61 - 80 of 447 photos
Item 1 of 3
Find the right local pro for your project
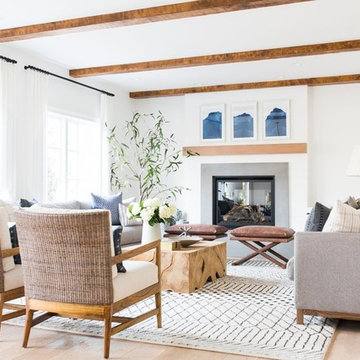
Shop the Look, See the Photo Tour here: https://www.studio-mcgee.com/search?q=Riverbottoms+remodel
Watch the Webisode:
https://www.youtube.com/playlist?list=PLFvc6K0dvK3camdK1QewUkZZL9TL9kmgy
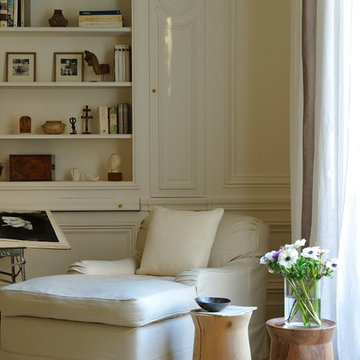
Le salon a été travaillée à partir d'une photo avec des couleurs et son longitudinal. un grand espace central avec un canapé 3,6 mètres de long avec un style contemporain mélangé avec d'autres meubles principalement dans le style flamant a été créé. D'un côté il y a une zone de lecture et de l'autre côté il y a une petite pièce.
Les couleurs de l'espace "familly room"ont été créés à partir de l'image murale avec une table carrée qui peut étendre pour créer une table à manger pour 12 personnes.
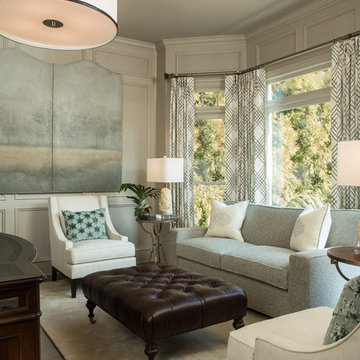
The sitting area in the study is inviting. The leather tufted ottoman on wheels is functional, mobile and masculine. The homeowner can be productive at the desk or employ the softer, more comfortable seating.
Scott Moore Photography
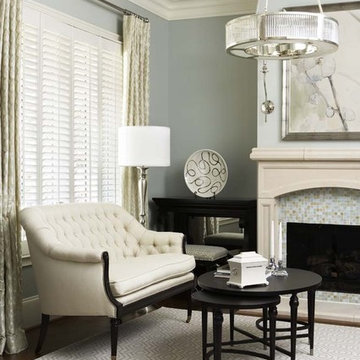
Among the standout elements of this home is the kitchen, featuring Wolf and Sub-Zero appliances.
Materials of Note:
Walker Zanger and Iron Gate tile; Wolf and Sub-Zero appliances; marble and granite countertops throughout home; lighting from Remains; cast-stone mantel in living room; custom stained glass inserts in master bathroom
Rachael Boling Photography
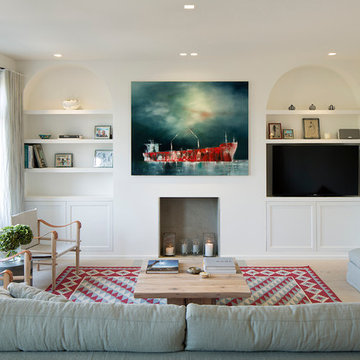
Plastered white arched joinery across the flat reminded of a seaside house on an island in Greece and bespoke moulded bedroom and wardrobes’ doors could easily bring your imagination to one of those elegant flats in Paris. Custom made shelves were all plastered before being painted, old French shutters were found to be incorporated as wardrobes doors, and all the ironmongery was custom made in Belgium. Old chimneys were removed to be replaced by simple grey stone.
Based on those concepts the colour scheme of the apartment was kept quite neutral varying between white and grey to blue with a splash of red, which worked as an accent colour.
Full length Dinesen wooden floor planks were brought inside through the window and fitted throughout the flat, except kitchen and bathrooms.
fot. Richard Chivers
447 Transitional Living Design Ideas
4


