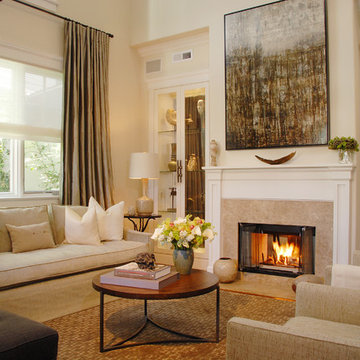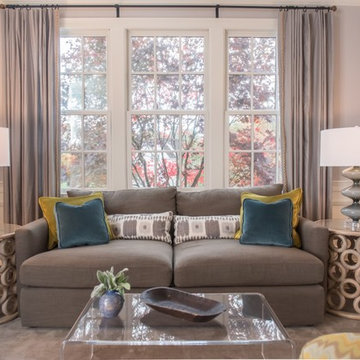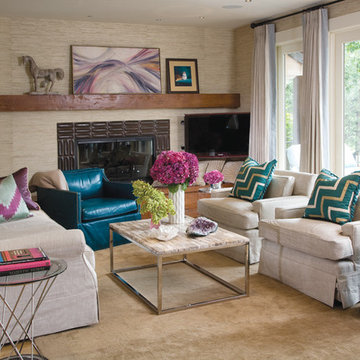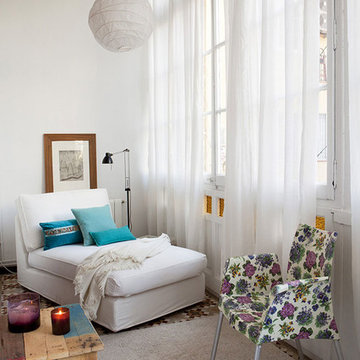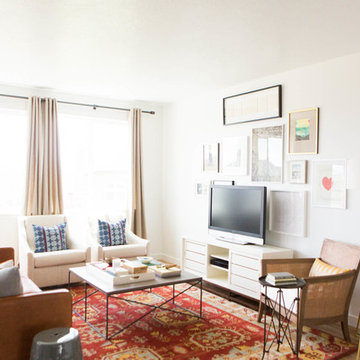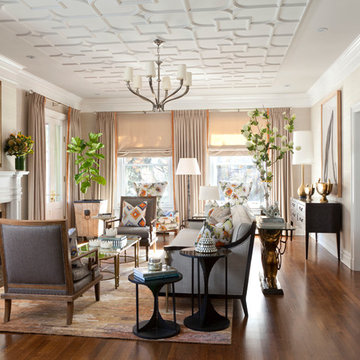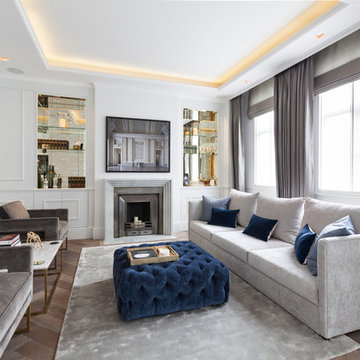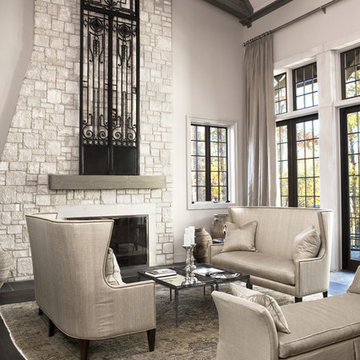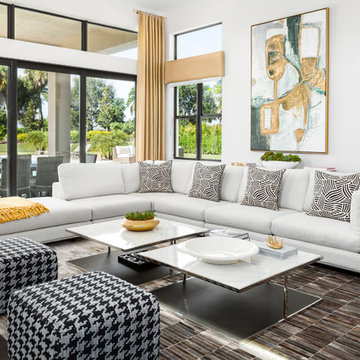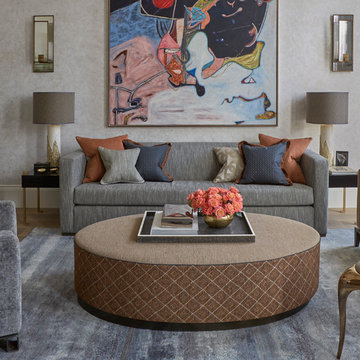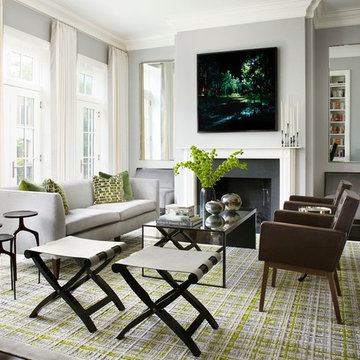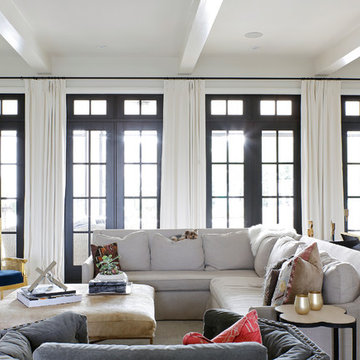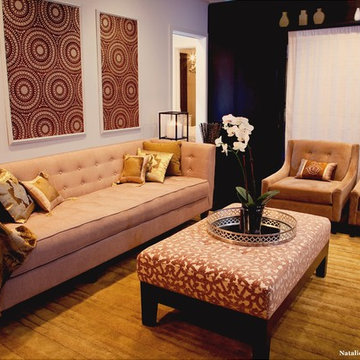448 Transitional Living Design Ideas
Sort by:Popular Today
181 - 200 of 448 photos
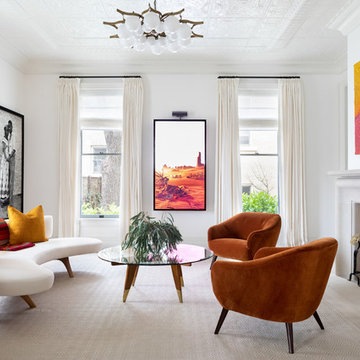
Austin Victorian by Chango & Co.
Architectural Advisement & Interior Design by Chango & Co.
Architecture by William Hablinski
Construction by J Pinnelli Co.
Photography by Sarah Elliott
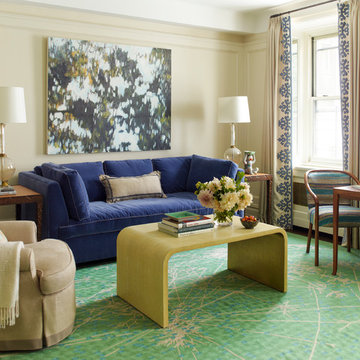
The draperies in this living room are constructed of Holland & Sherry’s Spectator fabric in pumice colorway. The wool and silk sateen blend has a custom velvet appliqué and contrast stitching on the leading edge. A Robsjohn Gibbings card table and pair of Ward Bennet chairs grace this modern mint green area rug.
Photograph: Eric Piasecki
Find the right local pro for your project
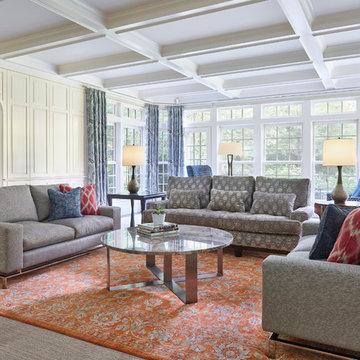
Lots of seating here in this sun drenched family room. Stationary drape panels frame the floor to ceiling windows.
A traditional coffered ceiling and custom building cabinetry frame the room. Modern chrome legs support the loveseats which are covered in a textured solid grey from Donghia. The coffee table is a custom designed polished steel base with an Arabesato Marble top. The persimmon and grey rug anchor the seating area and contrast beautifully with the blue chairs....Photo by Jared Kuzia
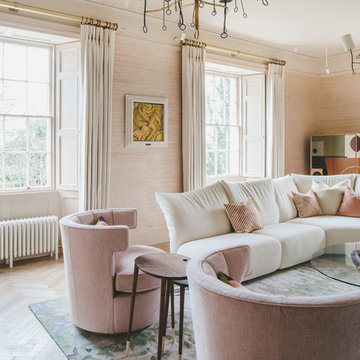
This lovely Regency building is in a magnificent setting with fabulous sea views. The Regents were influenced by Classical Greece as well as cultures from further afield including China, India and Egypt. Our brief was to preserve and cherish the original elements of the building, while making a feature of our client’s impressive art collection. Where items are fixed (such as the kitchen and bathrooms) we used traditional styles that are sympathetic to the Regency era. Where items are freestanding or easy to move, then we used contemporary furniture & fittings that complemented the artwork. The colours from the artwork inspired us to create a flow from one room to the next and each room was carefully considered for its’ use and it’s aspect. We commissioned some incredibly talented artisans to create bespoke mosaics, furniture and ceramic features which all made an amazing contribution to the building’s narrative.
Brett Charles Photography
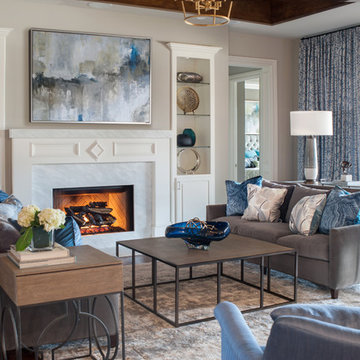
Featuring hardwood floors, gray and blue furniture, vaulted ceilings, transitional furniture, contemporary style and bold patterns. Project designed by Atlanta interior design firm, Nandina Home & Design. Their Sandy Springs home decor showroom and design studio also serves Midtown, Buckhead, and outside the perimeter. Photography by: Shelly Schmidt
For more about Nandina Home & Design, click here: https://nandinahome.com/
To learn more about this project, click here: https://nandinahome.com/portfolio/modern-luxury-home/
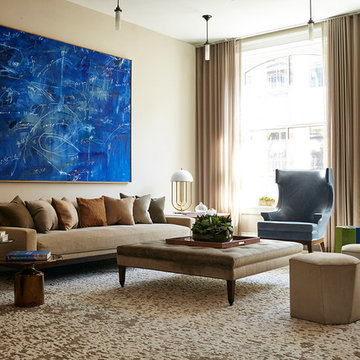
You can see all DelightFULL´s mid-century lamps here- https://goo.gl/4zdtph and our most inspiring publications here- https://goo.gl/eLBsfp. Contact us to receive our Product Catalogue! http://www.delightfull.eu/usa/
448 Transitional Living Design Ideas
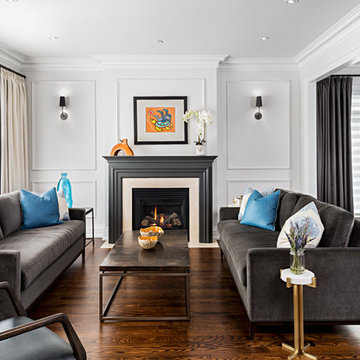
Gillian Jackson Photography
Sofas custom-made by Gresham House. Chair, side tables and coffee table from Elte.
10
