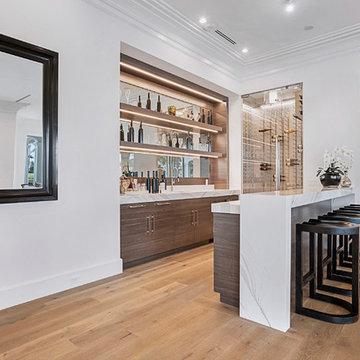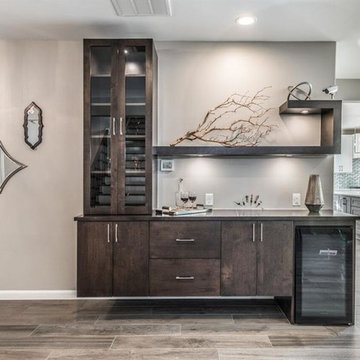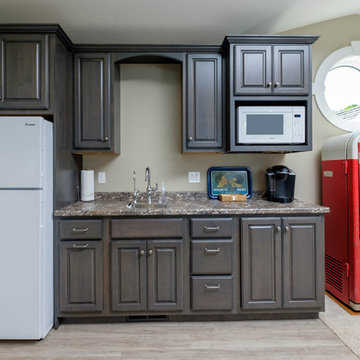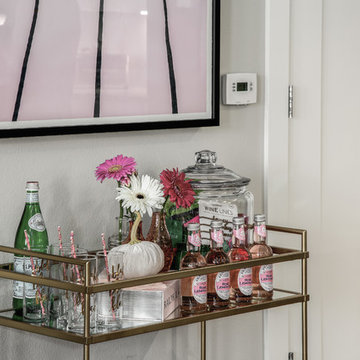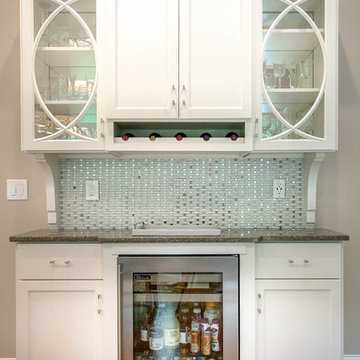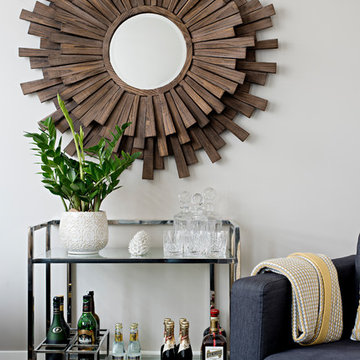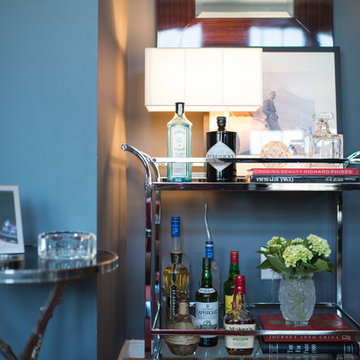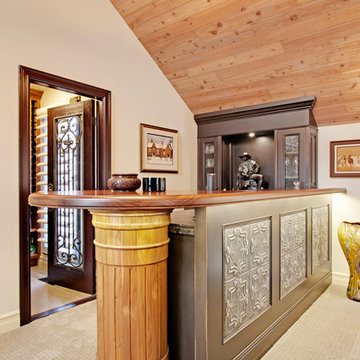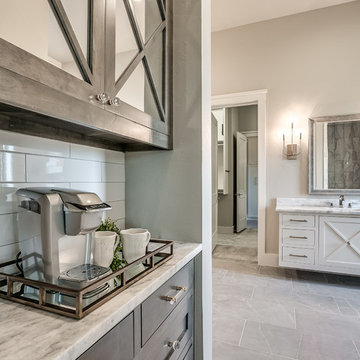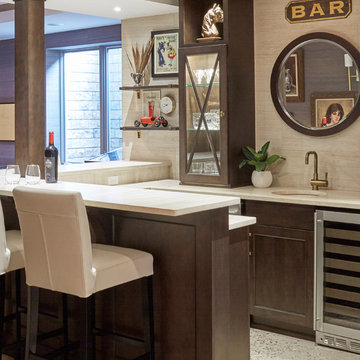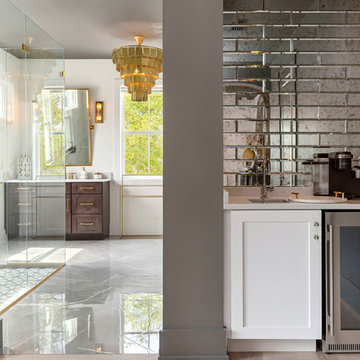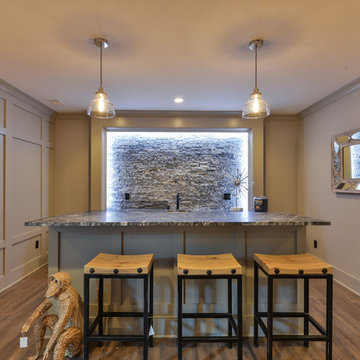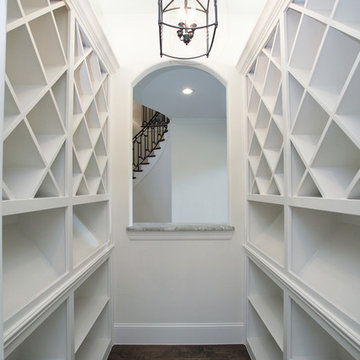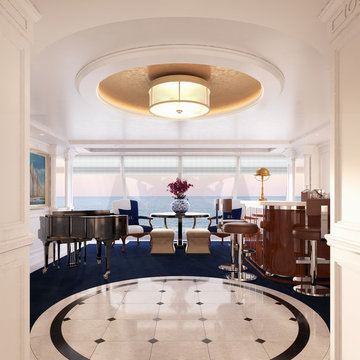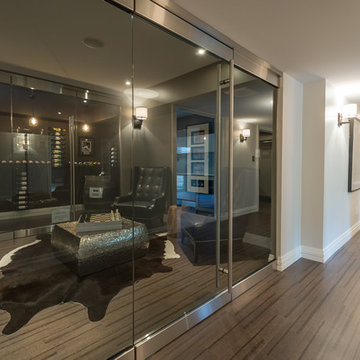579 Transitional Home Bar Design Ideas
Sort by:Popular Today
141 - 160 of 579 photos
Item 1 of 3
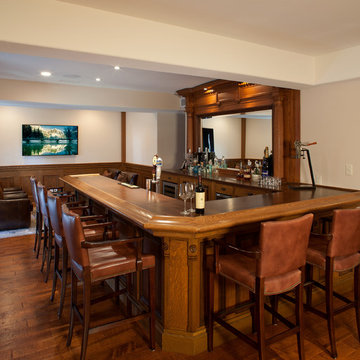
This lower level renovation started out as a simple project. The family wanted to install a home theater in their unfinished basement. Initially it was only going to be a space with a home theater where they could occasionally watch a movie or a sporting event.
Once the theater design was complete, the clients embraced the elegance of the custom cherry wood cabinetry, columns and wainscoting. In addition, by having all of the audio video components hidden out of sight, the room would have a serene, peaceful ambience.
The theater design enticed the clients to finish off the rest of the basement. A bar area was designed with an antique bar, and a lounge area with a fireplace was also constructed. As the layout evolved and the placement of the bar was resolved a perfect area for a wine cellar became evident. Once the clients realized how comfortable the space would be, they understood that they would probably be spending more time in the basement than they originally anticipated. This thought led them to want two large flat panel TVs on the walls in the bar area so they could watch several events at the same time.
They love the theater. The 110” screen and quality audio video system is a constant source of entertainment for the entire family. They use the entire basement frequently as a gathering point for family and friends.
Find the right local pro for your project
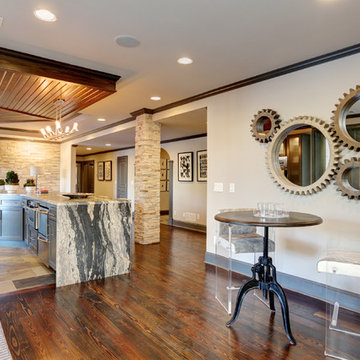
High Top Table and Chairs
Interior Design by Caprice Cannon Interiors
Face Book at Caprice Cannon Interiors
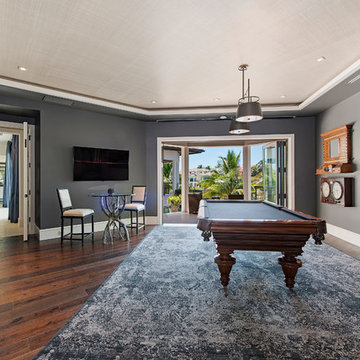
This high-end, custom, luxury home was designed by Don Stevenson Design located in Naples, FL. Visit our website at www.donstevensondesign.com
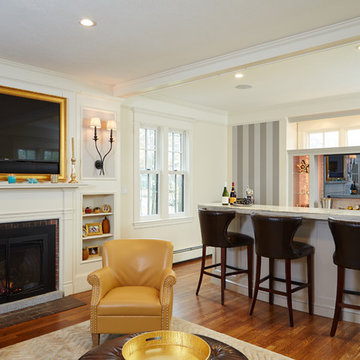
Entertaining and relaxing in style
After helping our client on various projects throughout their home, they wanted to reconfigure their living room to serve as an area for family time and entertaining. By creating a space within a space we allowed function to meet fun! A space for their family to gather for movies and Sunday games to entertaining with ease for special occasions. Their newly designed living room includes a full working bar with a beer tap and refrigerated draws. The bar area was built in to a bay window leaving the transom windows to allow additional light from the outside in. Other unique and favorite features are the custom made curved cabinets, the LED lit Iridescent glass minbrick mosaic tile behind the TV and glass shelves, the 2 ½ inch thick Danby Montclair Marble and a mirror that turns into a TV.
GC: Lee Kimball - Designers: Lee Kimball- Photo Credit: Darren Pellegrino
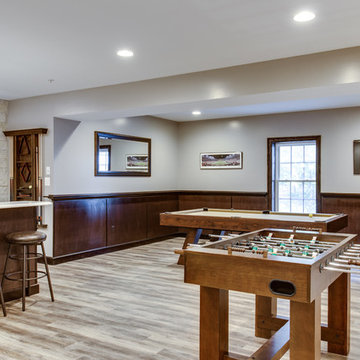
Designed by Samina Datta of Reico Kitchen & Bath in Frederick, MD, this wet bar and game room area features kitchen cabinets from Merillat Classic in the Ralston door style in Maple with a Kona finish. Wainscoting paneling incorporates the Ralston Maple Kona as well. Countertops are engineered quartz by Cambria in the color Torquay with a demi bullnose edge. All other materials provided by others.
Photos courtesy of BTW Images LLC / www.btwimages.com.
579 Transitional Home Bar Design Ideas
8
