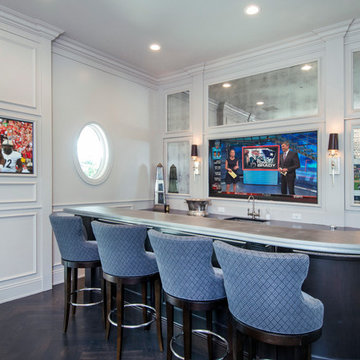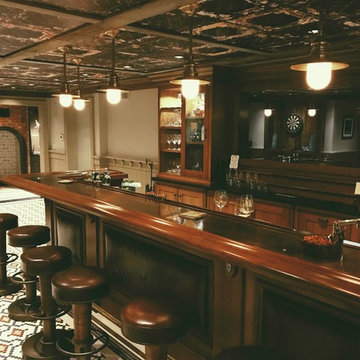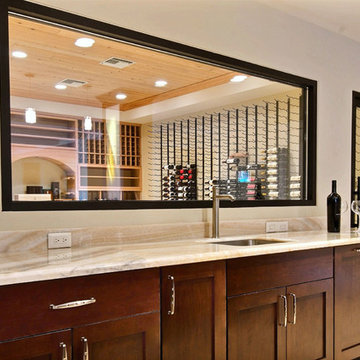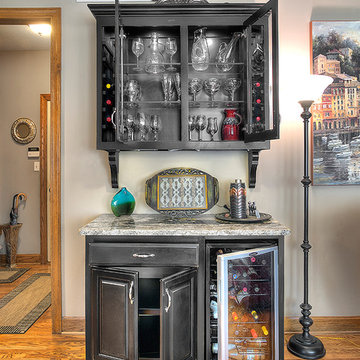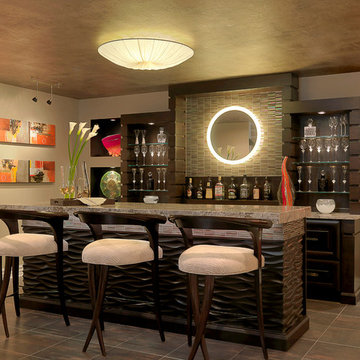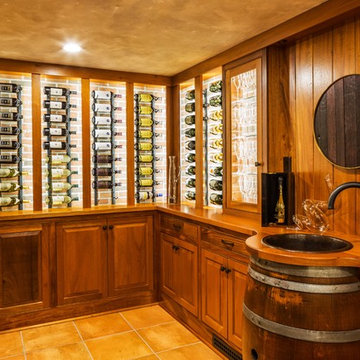1,095 American Home Bar Design Ideas
Sort by:Popular Today
1 - 20 of 1,095 photos
Item 1 of 3
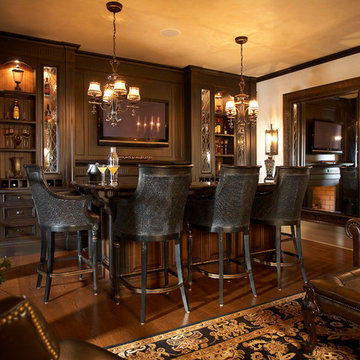
A traditional home bar area with a television, built in cabinetry and seating for five.
Find the right local pro for your project
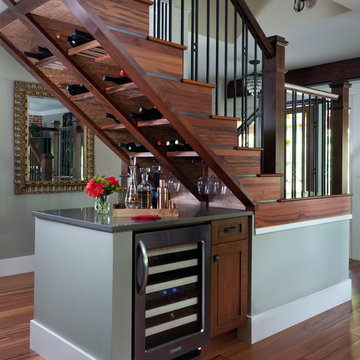
This is a wonderful way to use space that would typically be a void. A great place for conversation and entertaining.
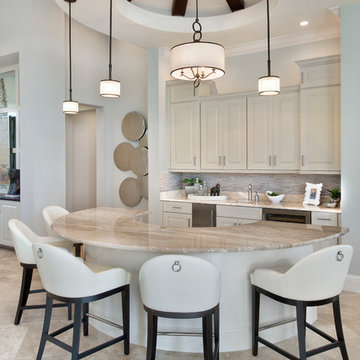
Interior design by SOCO Interiors. Photography by Giovanni. Built by Stock Development.
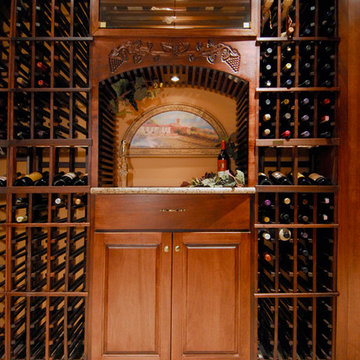
WINE CELLAR, 2010 NARI CAPITAL COTY FINALIST AWARD WINNER
The homeowners wanted to include a wine cellar in their basement remodel, which also involved converting their basement into an adult game room and socializing space. Because they enjoyed visiting wineries and tasting wines, and were well on their way to having their own collection of fine wines, they decided to convert their old storage area into a wine cellar. The project includes several nice touches including the faux wine barrel painting on the overhead ceiling bulkhead. Wine racks are custom designed to fit the ceiling, offer different types of storage and a pleasing pattern.
The wine tasting bar is decorated with the mural, and has a curved granite top and carved wooden arch that make it unique. The tile floor is bright and easy to clean, and resembles limestone. The wine cellar also touts a custom glass door motif and curved end storage shelving. The cellar has its own climate control, and the door has double paned glass with extra insulating strips around the edges to help keep the temperature constant between the cellar and the adjoining basement room.

Ross Chandler Photography
Working closely with the builder, Bob Schumacher, and the home owners, Patty Jones Design selected and designed interior finishes for this custom lodge-style home in the resort community of Caldera Springs. This 5000+ sq ft home features premium finishes throughout including all solid slab counter tops, custom light fixtures, timber accents, natural stone treatments, and much more.

Architect: DeNovo Architects, Interior Design: Sandi Guilfoil of HomeStyle Interiors, Landscape Design: Yardscapes, Photography by James Kruger, LandMark Photography
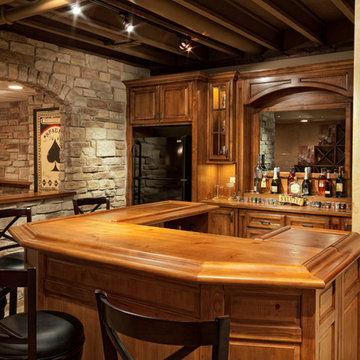
This home bar features an open ceiling concept, stone wall, and custom crafted bar and bar back.
Marcel Page Photography

Lower Level Bar with Farmhouse touches - custom cabinetry, floating shelves, and pendant lighting.
1,095 American Home Bar Design Ideas

This new home is the last newly constructed home within the historic Country Club neighborhood of Edina. Nestled within a charming street boasting Mediterranean and cottage styles, the client sought a synthesis of the two that would integrate within the traditional streetscape yet reflect modern day living standards and lifestyle. The footprint may be small, but the classic home features an open floor plan, gourmet kitchen, 5 bedrooms, 5 baths, and refined finishes throughout.
1


