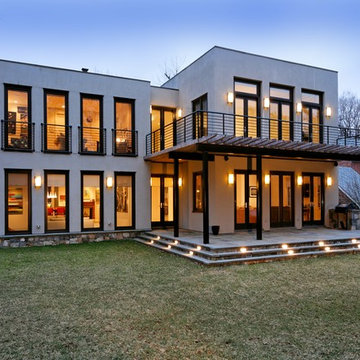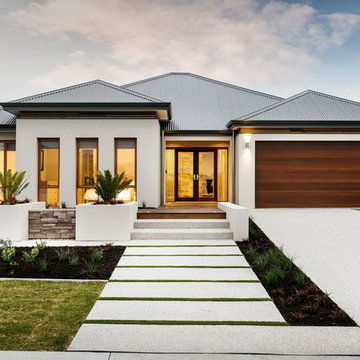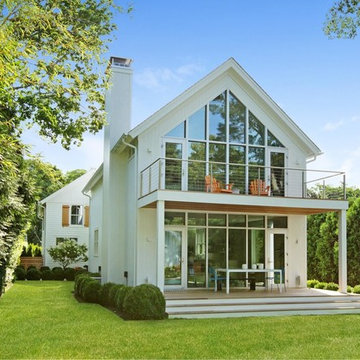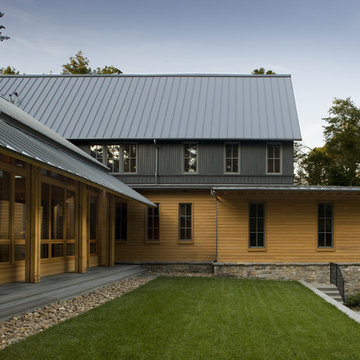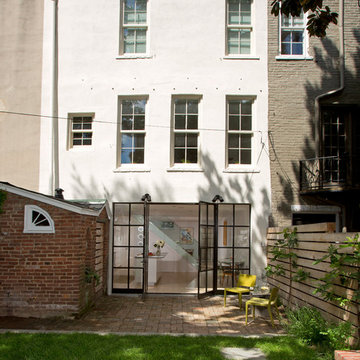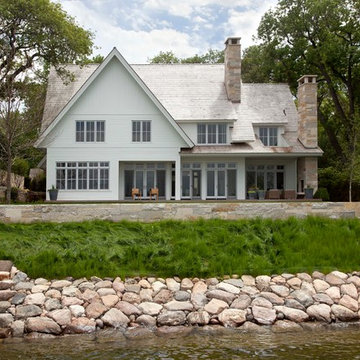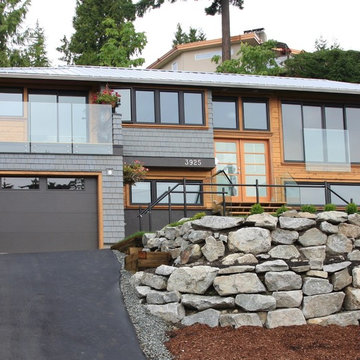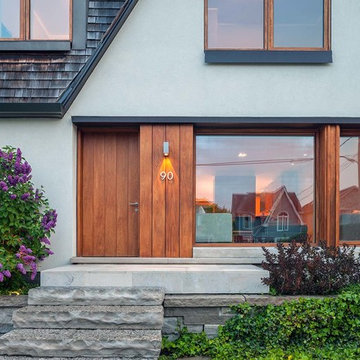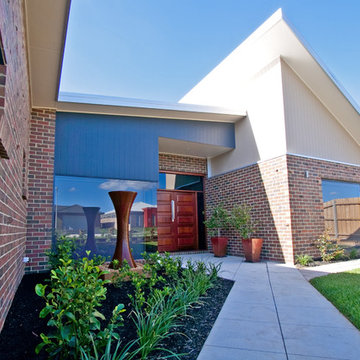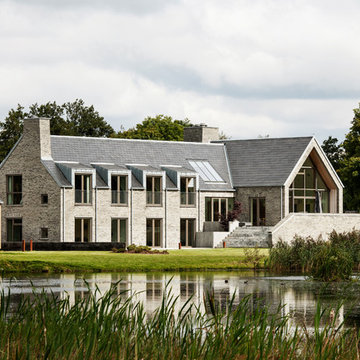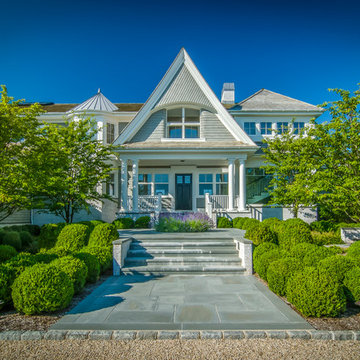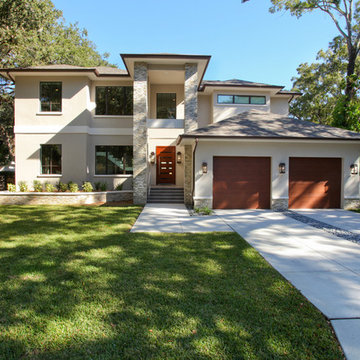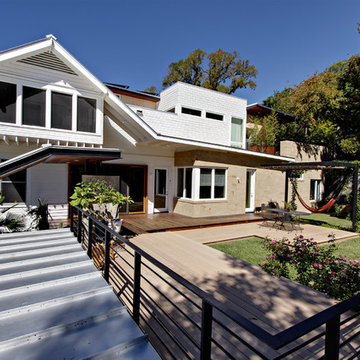32 Transitional Exterior Design Ideas
Sort by:Popular Today
1 - 20 of 32 photos
Item 1 of 3
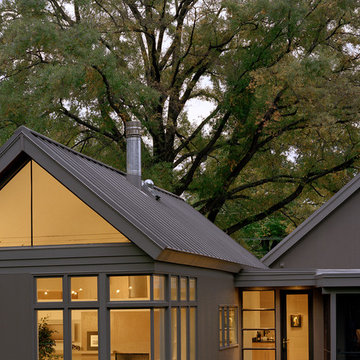
Nestled around a weeping oak, this new house transitions from a more traditional neighborhood by layering materials, revealing the more modern materials away from the street.

The renovation of the Woodland Residence centered around two basic ideas. The first was to open the house to light and views of the surrounding woods. The second, due to a limited budget, was to minimize the amount of new footprint while retaining as much of the existing structure as possible.
The existing house was in dire need of updating. It was a warren of small rooms with long hallways connecting them. This resulted in dark spaces that had little relationship to the exterior. Most of the non bearing walls were demolished in order to allow for a more open concept while dividing the house into clearly defined private and public areas. The new plan is organized around a soaring new cathedral space that cuts through the center of the house, containing the living and family room spaces. A new screened porch extends the family room through a large folding door - completely blurring the line between inside and outside. The other public functions (dining and kitchen) are located adjacently. A massive, off center pivoting door opens to a dramatic entry with views through a new open staircase to the trees beyond. The new floor plan allows for views to the exterior from virtually any position in the house, which reinforces the connection to the outside.
The open concept was continued into the kitchen where the decision was made to eliminate all wall cabinets. This allows for oversized windows, unusual in most kitchens, to wrap the corner dissolving the sense of containment. A large, double-loaded island, capped with a single slab of stone, provides the required storage. A bar and beverage center back up to the family room, allowing for graceful gathering around the kitchen. Windows fill as much wall space as possible; the effect is a comfortable, completely light-filled room that feels like it is nestled among the trees. It has proven to be the center of family activity and the heart of the residence.
Hoachlander Davis Photography
Find the right local pro for your project
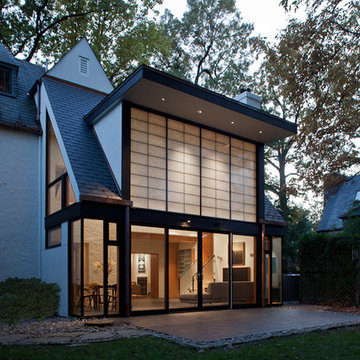
photo credit: Jim Tetro
general contractor: Berliner Construction, www.berlinerconstruction.com
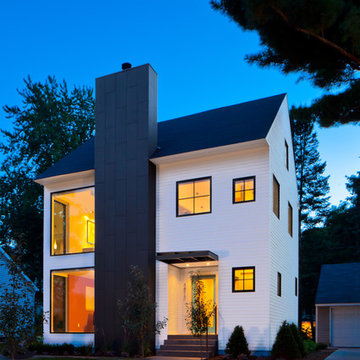
Please visit the home with us during the showcase weekend. Our house will be open Sept. 28-30th, Friday 1-7pm, Saturday-Sunday Noon-6pm.
Quartersawn has designed this beautiful new home at the corner of the Minnehaha Creek and the Minnehaha Parkway, just a bit west of the falls. We are proud that the home is the cover story for this year’s tour’s showcase magazine.
Photo by: Brandon Stengel at www.farmkidstudios.com
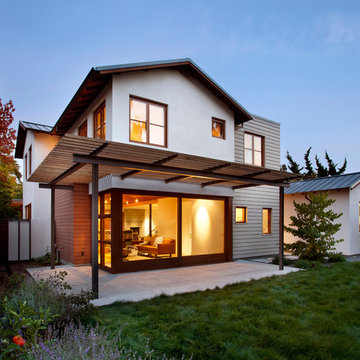
Contemporary details provide a modern interpretation of a traditionally styled single family residence
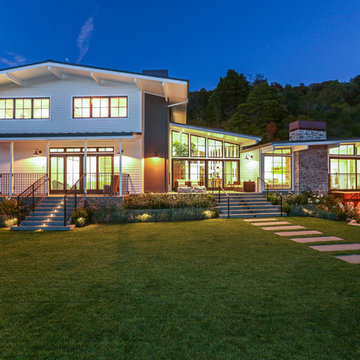
Photographer: Adam Willis http://www.adamwillisphotography.com
Builder: Tom Ganley Construction
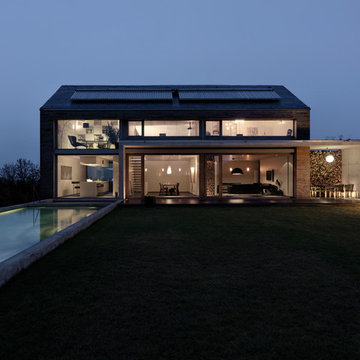
By Leicht www.leichtusa.com
Handless kitchen, high Gloss lacquered
Program:01 LARGO-FG | FG 120 frosty white
Program: 2 AVANCE-FG | FG 120 frosty white
Handle 779.000 kick-fitting
Worktop Corian, colour: glacier white
Sink Corian, model: Fonatana
Taps Dornbacht, model: Lot
Electric appliances Siemens | Novy
www.massiv-passiv.lu
32 Transitional Exterior Design Ideas
1
